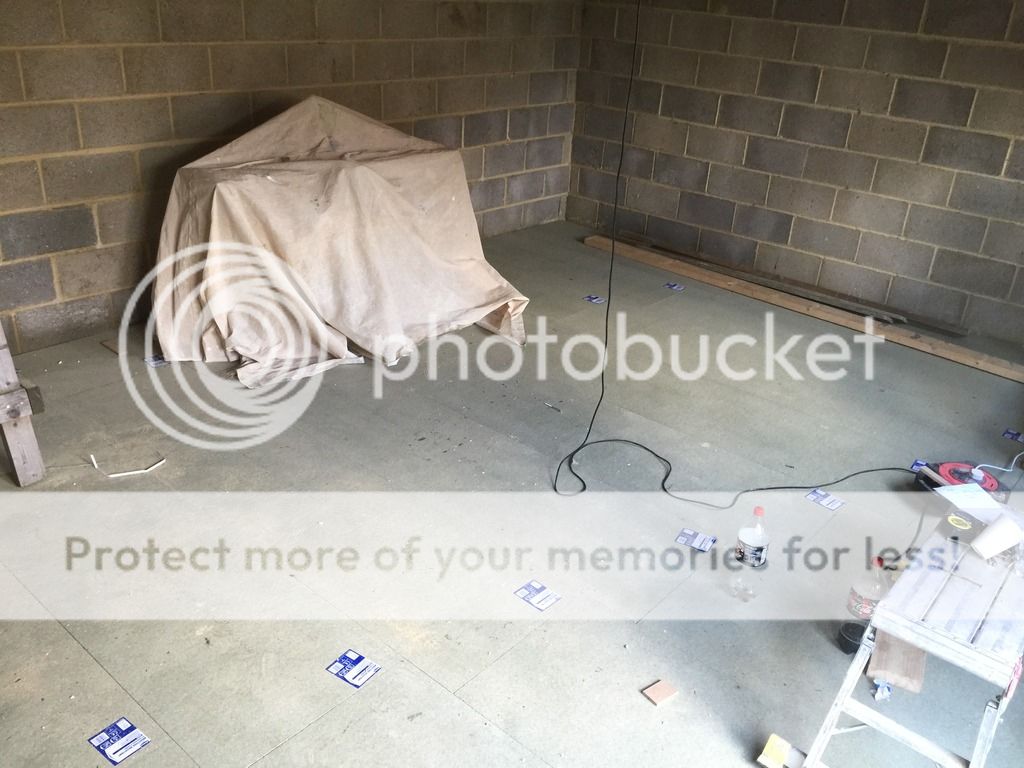memzey
Established Member
Hi gang,
At long last I am having my workshop built at the bottom of my garden. It will be of flat roofed, block and render construction with a reinforced concrete slab containing EPS insulation in the slab. As the maximum external hight of the roof can be no more than 2.5m I have to be very stingy with the the thickness of the flooring so as not to lose too much headroom. I wondered if I could get away with a DPM layer on top of the slab and just lay ship lapped OSB or something over it and call it quits at that? I also intend to have sound insulating rubber matting under the bench and my machines to help keep the noise down. Does that sound ok to those that have done this before or am I missing a trick?
At long last I am having my workshop built at the bottom of my garden. It will be of flat roofed, block and render construction with a reinforced concrete slab containing EPS insulation in the slab. As the maximum external hight of the roof can be no more than 2.5m I have to be very stingy with the the thickness of the flooring so as not to lose too much headroom. I wondered if I could get away with a DPM layer on top of the slab and just lay ship lapped OSB or something over it and call it quits at that? I also intend to have sound insulating rubber matting under the bench and my machines to help keep the noise down. Does that sound ok to those that have done this before or am I missing a trick?


































