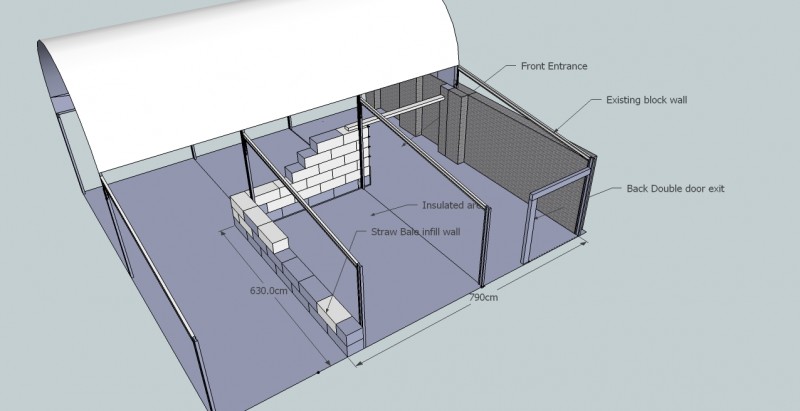Mcluma
Established Member
You need to start at the bottom
100mm hardcore - compacted -
sand 25-30mm - compacted -and as flat as a pancake - this is important otherwize your celotex isn't properly supported
membrame
celotex 100mm
reinforcement (rebar)
150mm concrete
make it lovely wet so it goes in easy and leveling is a breeze
I normally have no leveling to do at all - but you to do tamping to get air out and the water to the surface
When you order the concrete tell them its for a garage then they will make it more stronger
success
100mm hardcore - compacted -
sand 25-30mm - compacted -and as flat as a pancake - this is important otherwize your celotex isn't properly supported
membrame
celotex 100mm
reinforcement (rebar)
150mm concrete
make it lovely wet so it goes in easy and leveling is a breeze
I normally have no leveling to do at all - but you to do tamping to get air out and the water to the surface
When you order the concrete tell them its for a garage then they will make it more stronger
success







