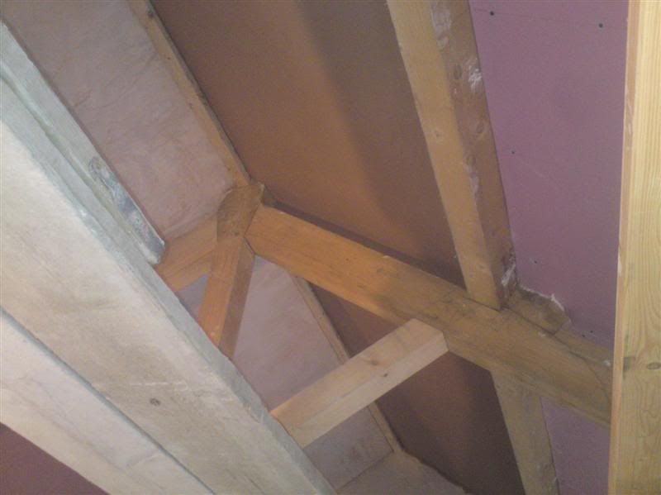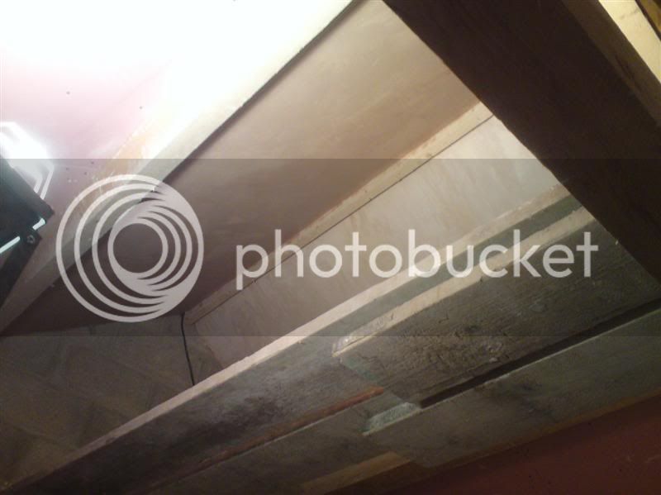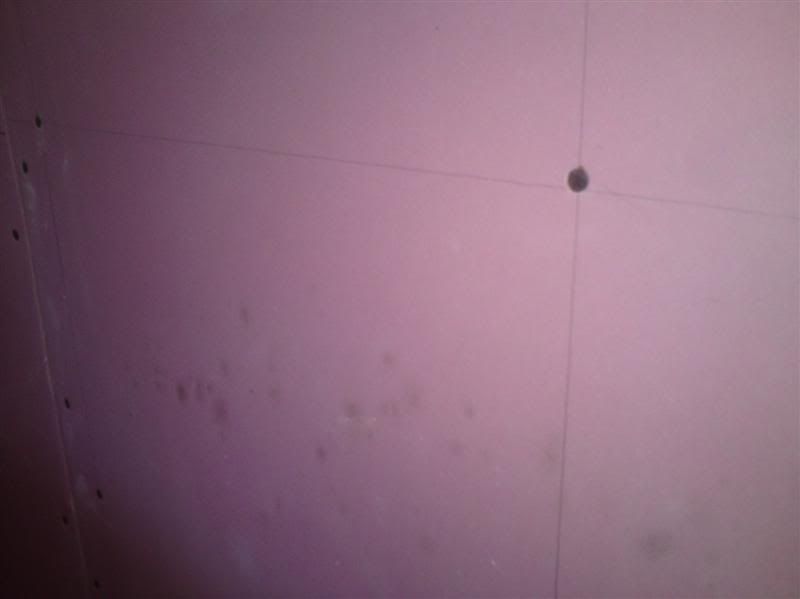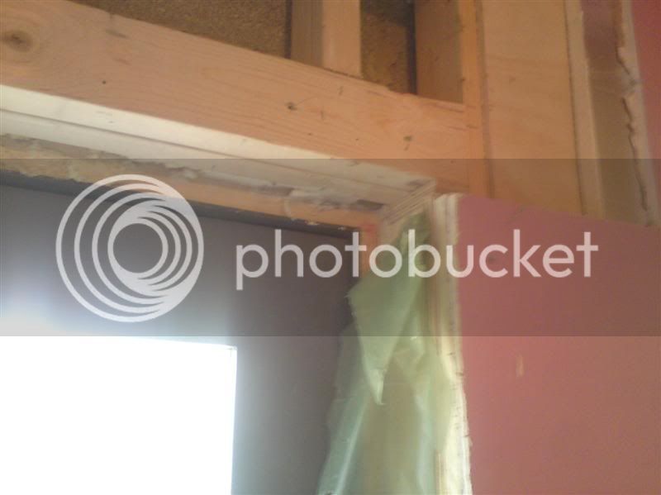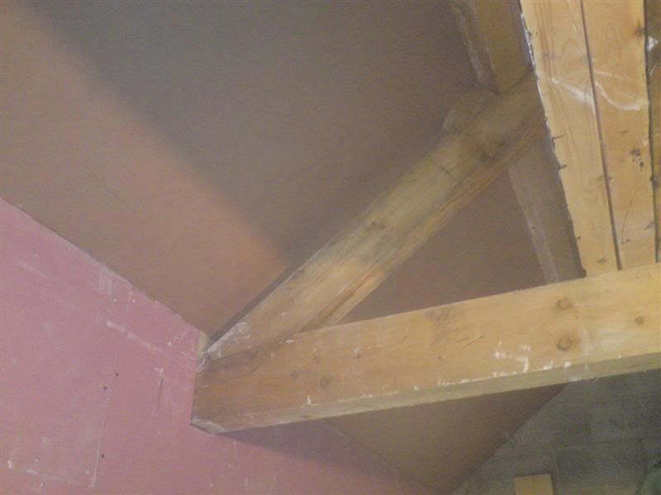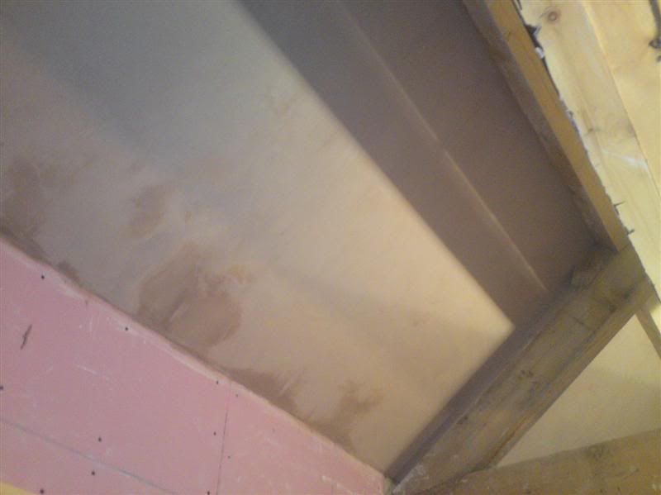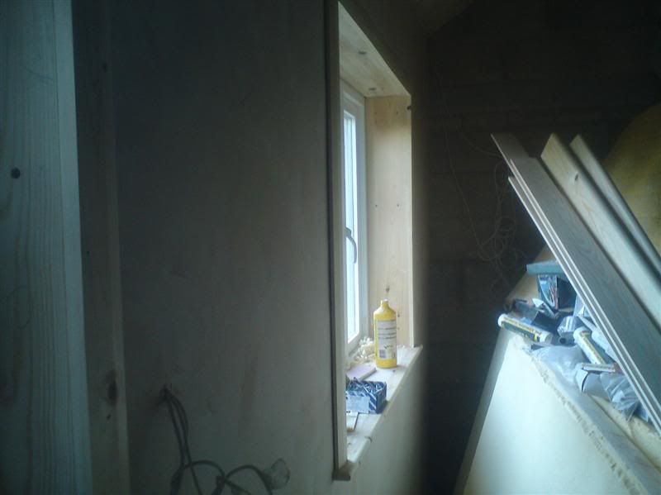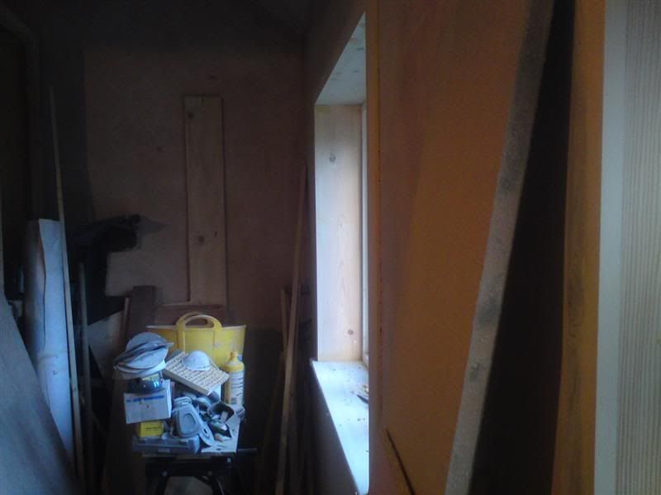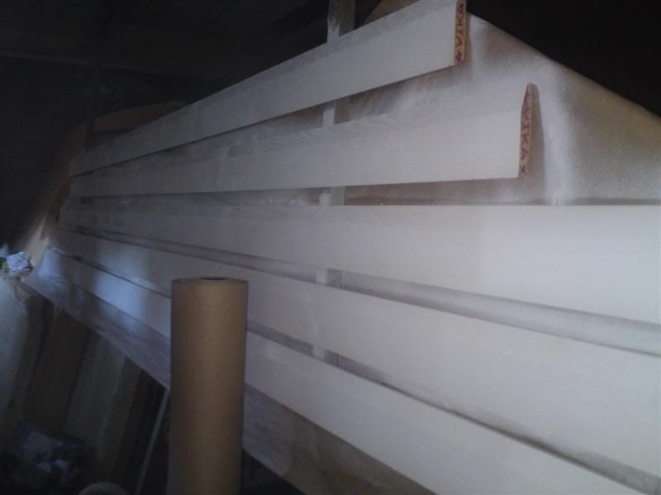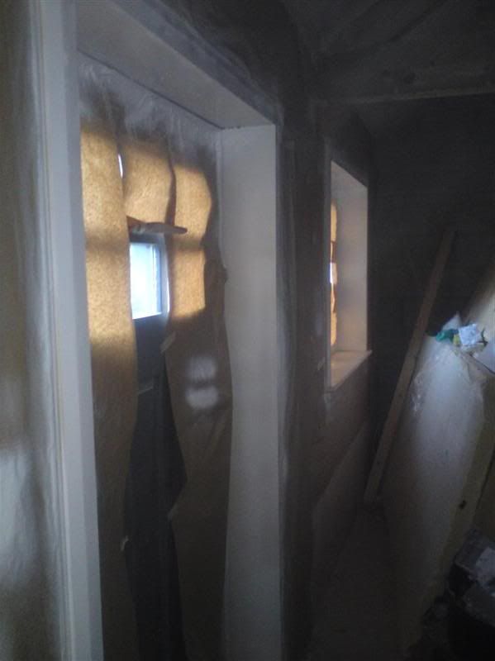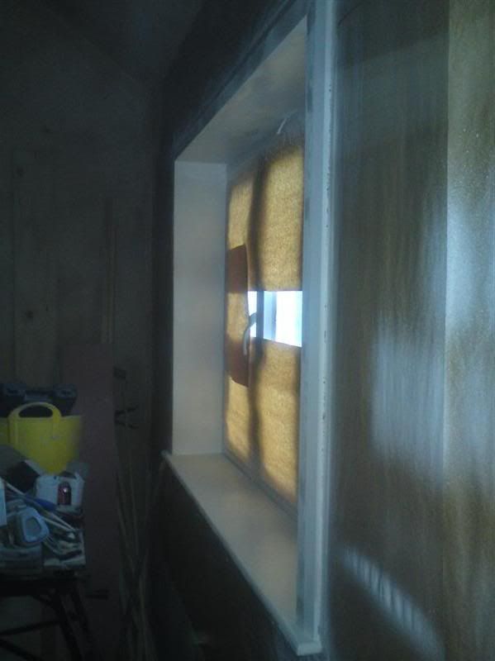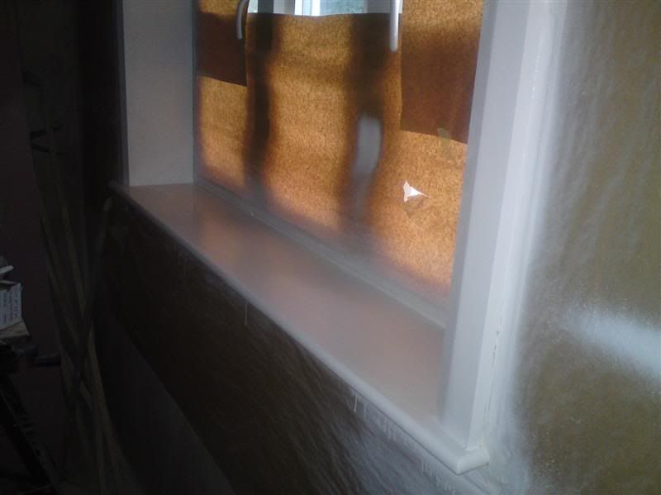Dibs-h
Established Member
Update: finally seem to be getting back on with things.
Wed: spent an hr or so getting the last large piece of flooring in front of the door.
Thursday: There was a slight issue, in that if the flooring continued to the back of the Aluminium threshold the rubber strips on the bottom of the door had to be removed. Solutions were either to lift the threshold up by 5mm, packing it with Aluminum plate ( or steel), completely replace the stone cill with the new one 5mm higher. I initially fancied Plan B - but then didn't fancy the demolition & knowing my luck, it would go pear shaped.
Looked on Exitex's site and they had another profile - identical but 5mm taller. Result! Picked one up yesterday afternoon. Took the door off the hinges - man it weighs a ton! Cut 5mm off the bottom, put the door profile back on, cut and fitted the small piece of flooring and fitted the new threshold.
Not much to look at for a 3-4 hrs work!
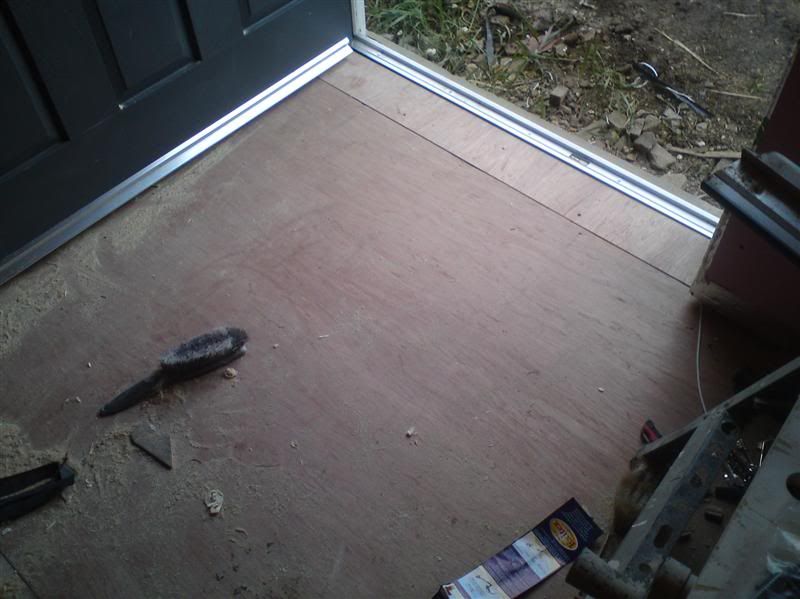
Now I can fit the timber reveals round the door and windows - hopefully make some progress with those this evening - as I'm hoping to get the plastering done over the long weekend.
Kept the old threshold - as I can use that on the garage side door, which will be a standard width!
Dibs
Wed: spent an hr or so getting the last large piece of flooring in front of the door.
Thursday: There was a slight issue, in that if the flooring continued to the back of the Aluminium threshold the rubber strips on the bottom of the door had to be removed. Solutions were either to lift the threshold up by 5mm, packing it with Aluminum plate ( or steel), completely replace the stone cill with the new one 5mm higher. I initially fancied Plan B - but then didn't fancy the demolition & knowing my luck, it would go pear shaped.
Looked on Exitex's site and they had another profile - identical but 5mm taller. Result! Picked one up yesterday afternoon. Took the door off the hinges - man it weighs a ton! Cut 5mm off the bottom, put the door profile back on, cut and fitted the small piece of flooring and fitted the new threshold.
Not much to look at for a 3-4 hrs work!

Now I can fit the timber reveals round the door and windows - hopefully make some progress with those this evening - as I'm hoping to get the plastering done over the long weekend.
Kept the old threshold - as I can use that on the garage side door, which will be a standard width!
Dibs





