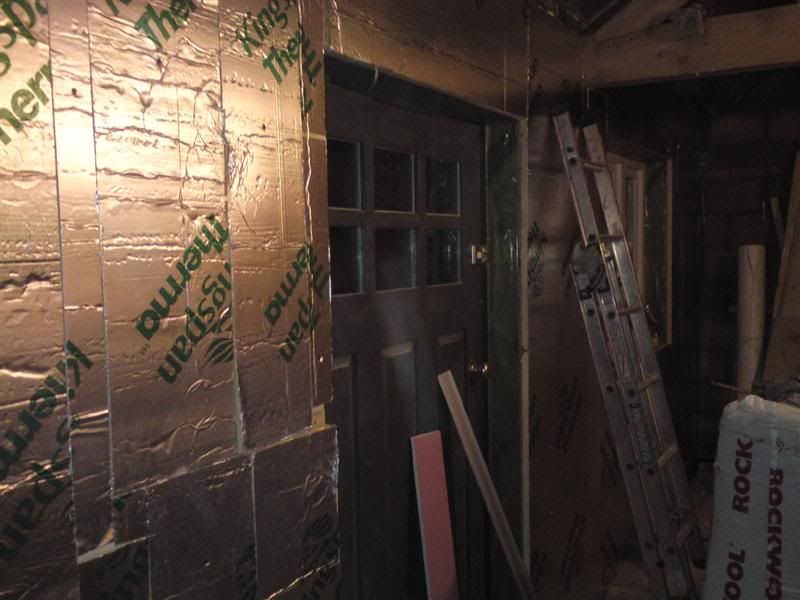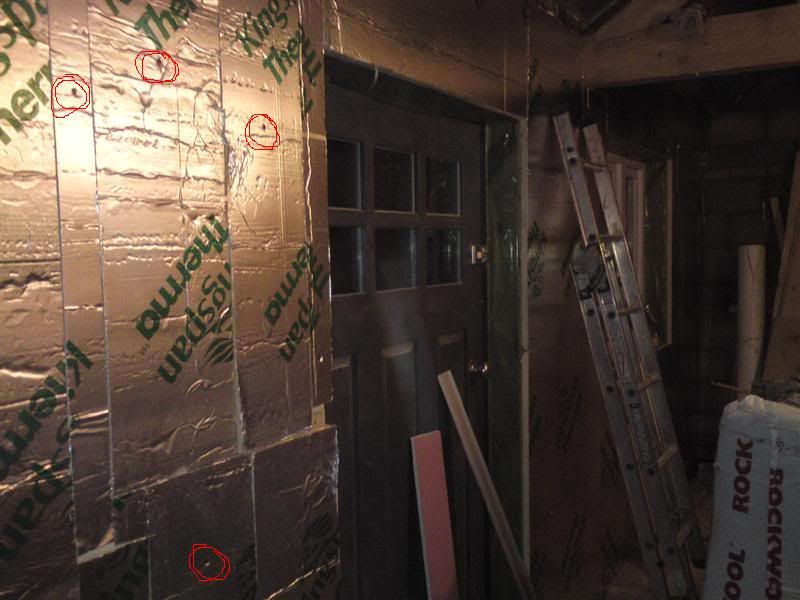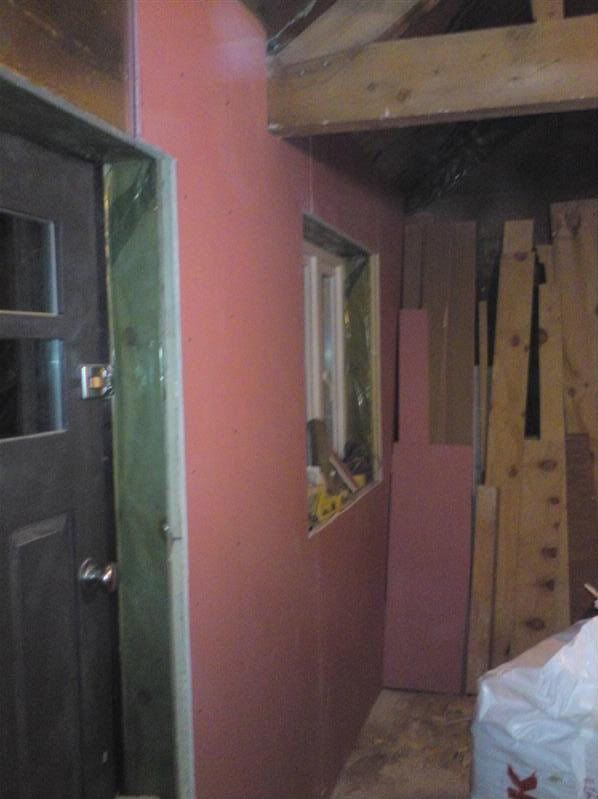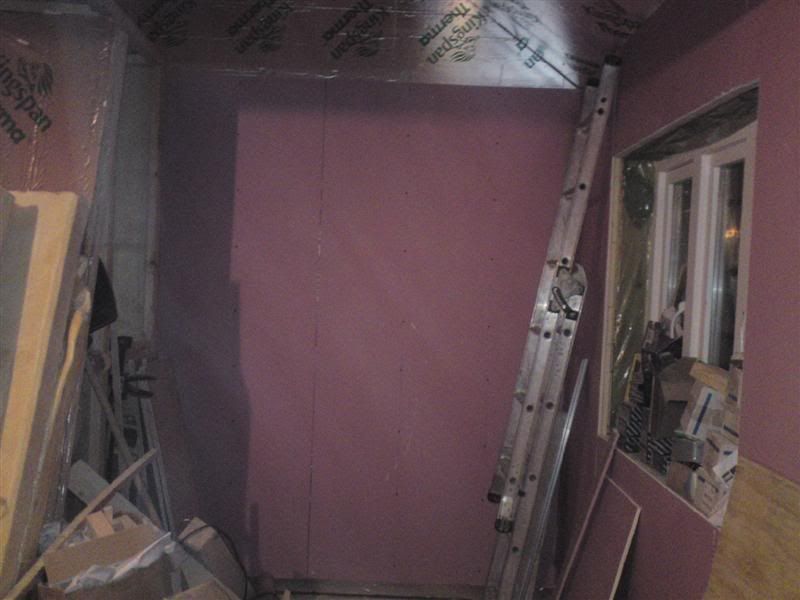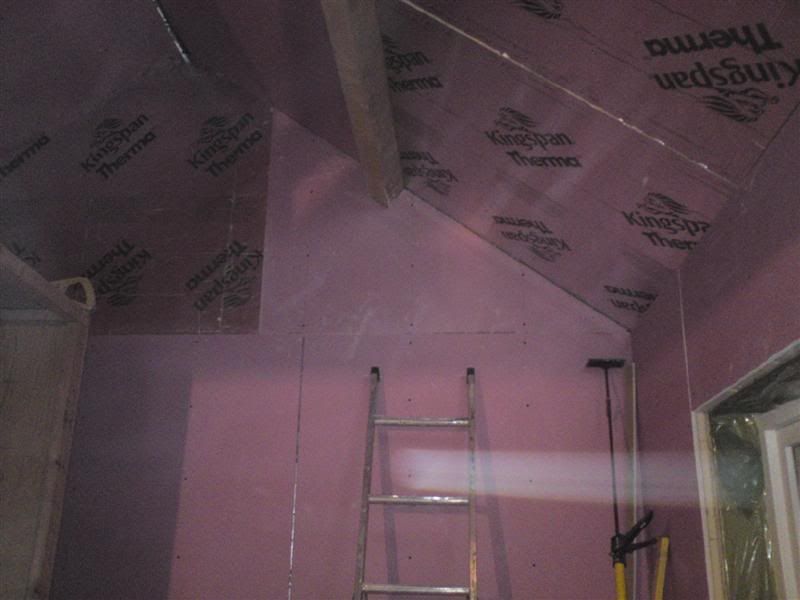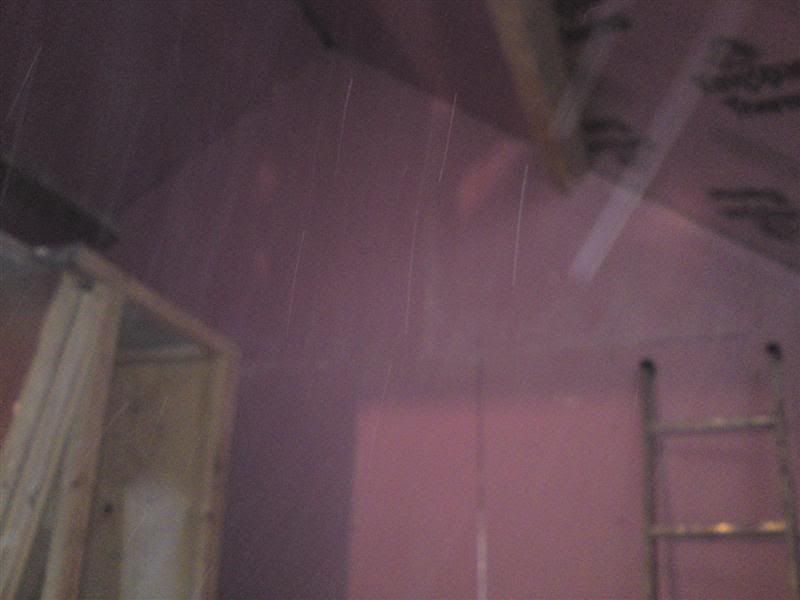Dibs-h
Established Member
Nothing on Monday. Tuesday - managed to get a couple of hours in. Spent a little while umming and ahhing about orientation of boards and then not quite remembering which way the ply went. Once I'd scratched my ar5e and remembered - starting fitting them. Decided to work from both ends and meet in the middle over the door, hopefully with an offcut from somewhere else.
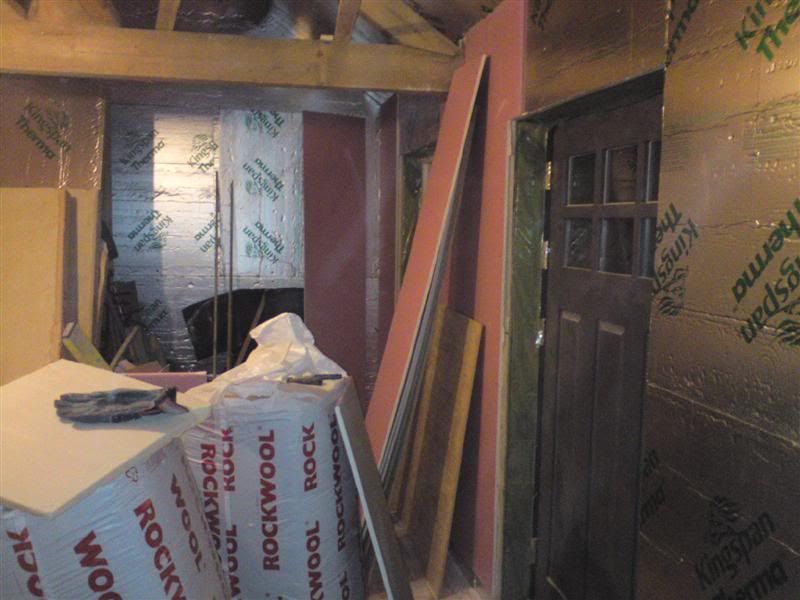
and
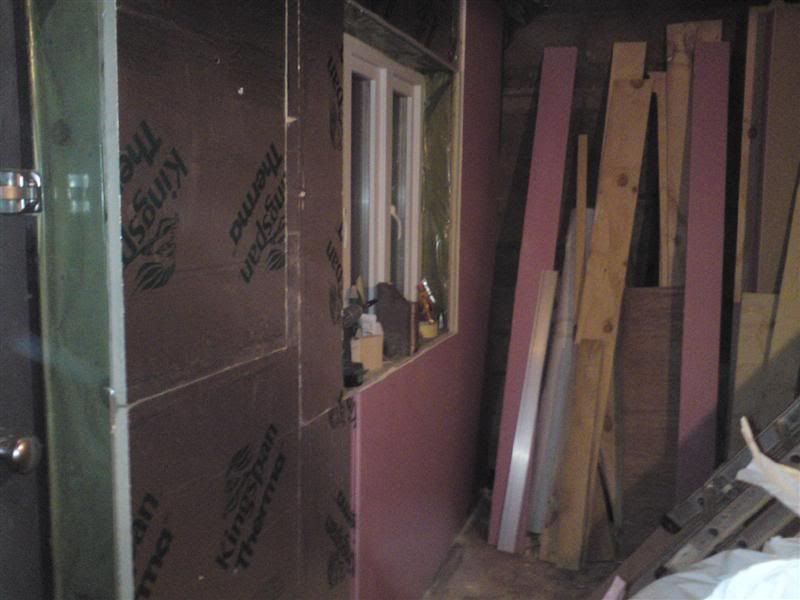
Counting the boards - overbought as usual!
Hopefully get the front finsihed this evening and the lower row on the roof this evening. Got a bit of a lead on a plasterer that a mate used on his extension, who charged very reasonably - so will try and get a quote.
Dibs

and

Counting the boards - overbought as usual!
Hopefully get the front finsihed this evening and the lower row on the roof this evening. Got a bit of a lead on a plasterer that a mate used on his extension, who charged very reasonably - so will try and get a quote.
Dibs




