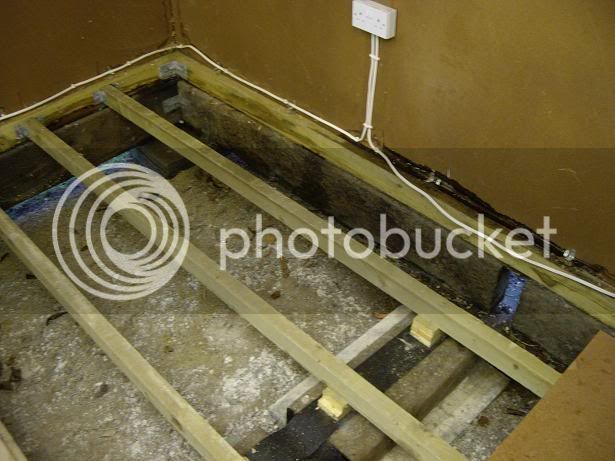Calpol
Established Member
I've been planning to concreting (sp?) the workshop floor for a while now (actually should've done it already) but thinking about it there's nothing really heavy going in so I don't think it's worth having such a heavy duty floor...
Soooo my question is how would I go about fitting a wooden jobby? There's nothing there at the moment so it's a blank canvas, ie no structure at all and I really don't know how to go about it, what size timber to use, if chipboard or ply would be better etc etc etc. So many questions to ask
Thanks everybody
Soooo my question is how would I go about fitting a wooden jobby? There's nothing there at the moment so it's a blank canvas, ie no structure at all and I really don't know how to go about it, what size timber to use, if chipboard or ply would be better etc etc etc. So many questions to ask
Thanks everybody





