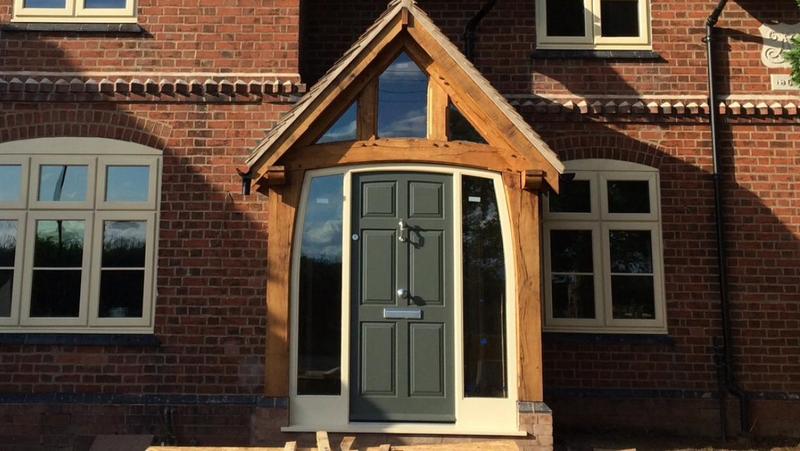johnnyb
Established Member
Just quickly reading this post but my opinion is have what you want. If you have a green oak porch it wouldn't to me look out of place. It's says "my porch has been designed in 2018" which is honest and follows fashion.

Peterm1000":1kx3mfvq said:........- The poster who built his own porch did an amazing job and the porch looks fantastic. However, it does look quite medieval -
I don't think we are obliged to stick to the old fashioned look and with modern building materials, the older methods of joinery are not always valid (rising damp is just not so much of an issue with modern damp proof courses).
- The best thing I did was drive around the area and identify similar porches I liked the look of and copied them.
If you are going for the painted look, why spend the extra on oak?........
Peterm1000":3e6p9lm8 said:- The best thing I did was drive around the area and identify similar porches I liked the look of and copied them.
- If you are going for the painted look, why spend the extra on oak?
Good luck!







Bm101":11ayev1b said:........Nearly all straight lines but it tricks you a bit.
I'm guessing this is built of dried oak?......[/img]
Enter your email address to join: