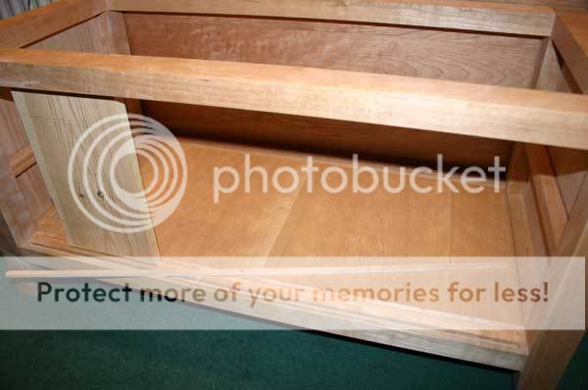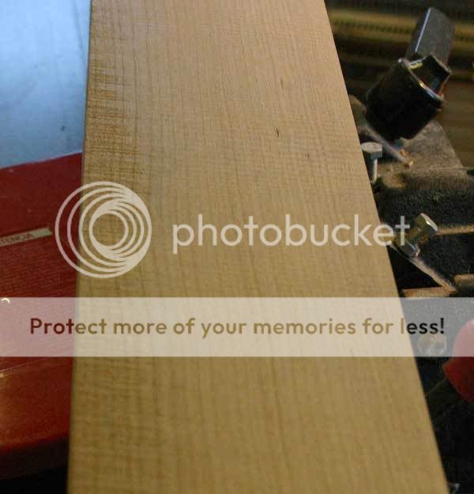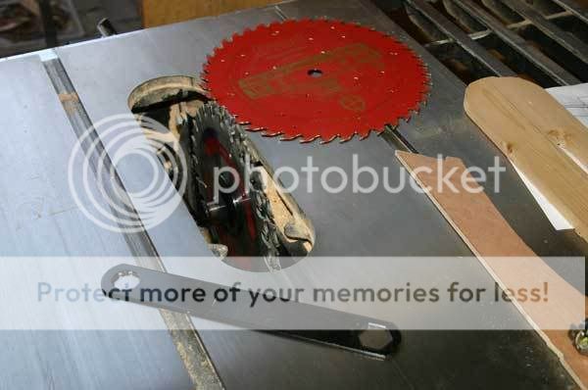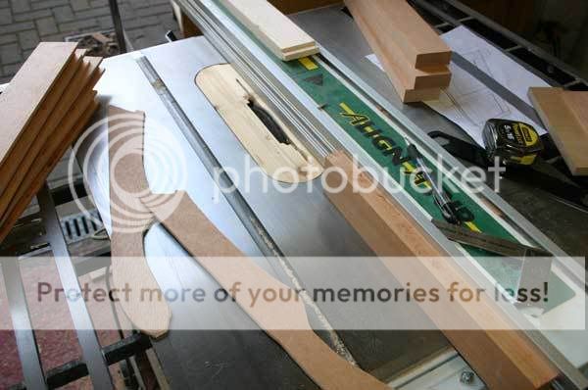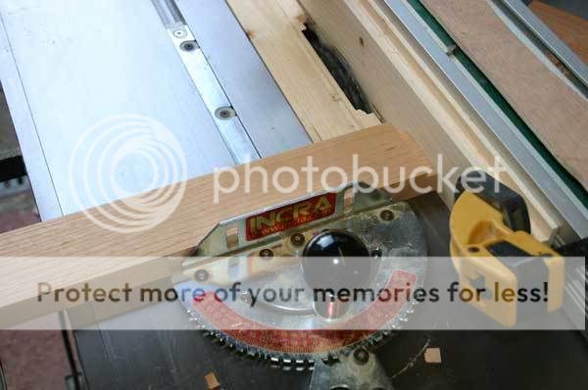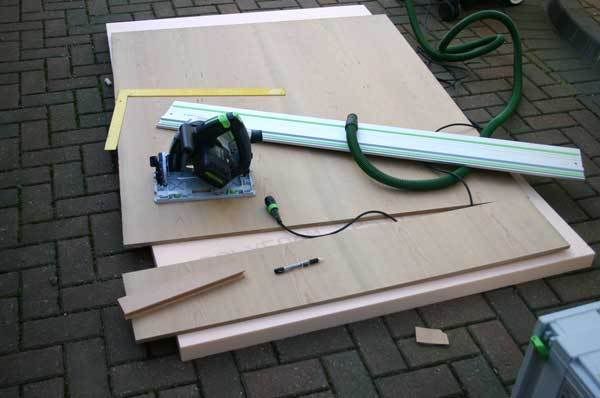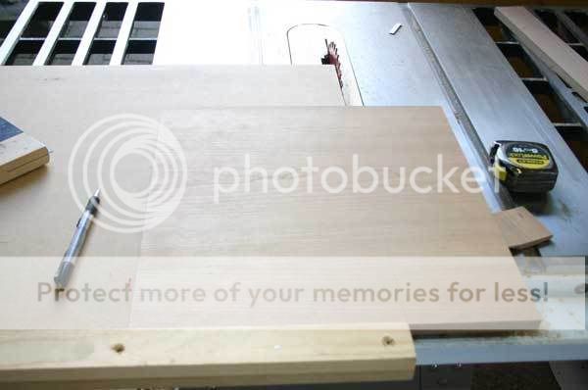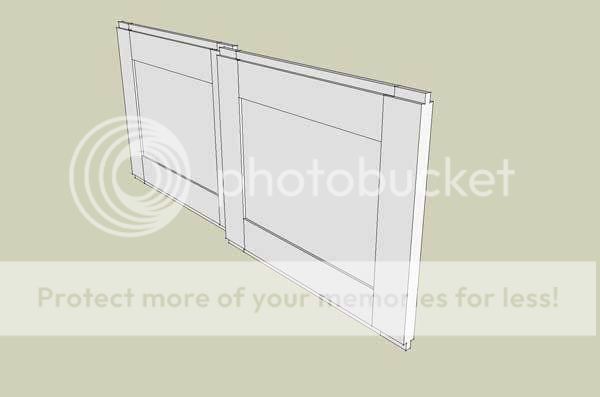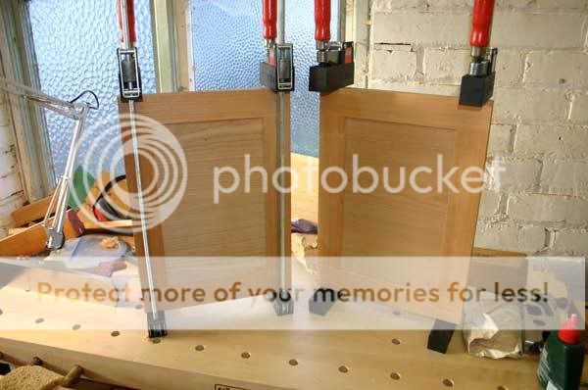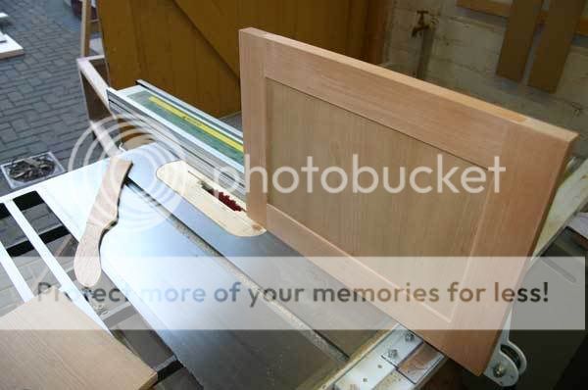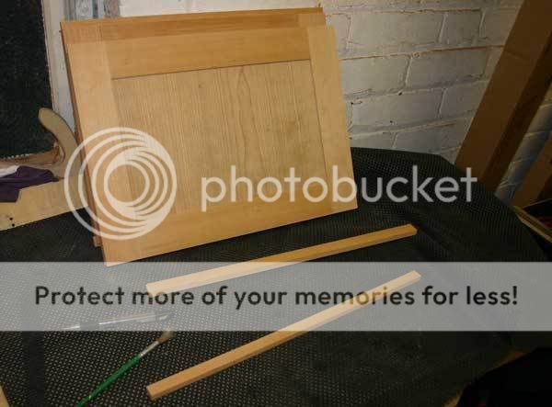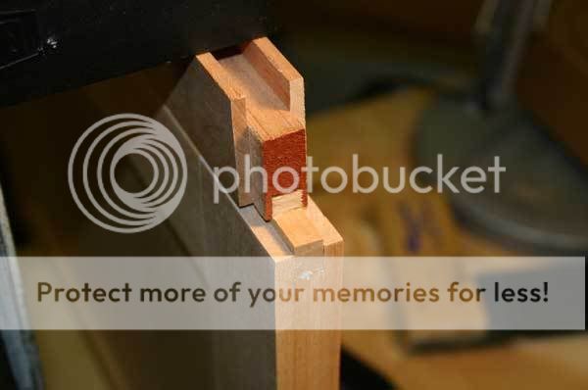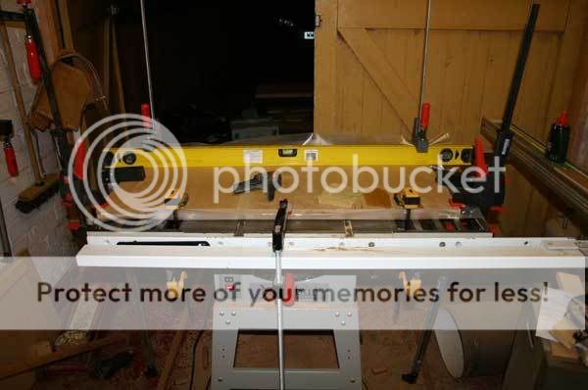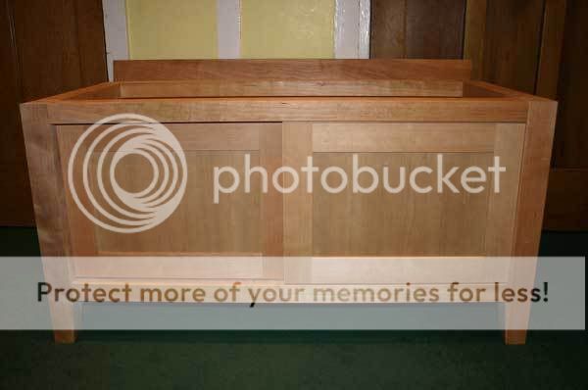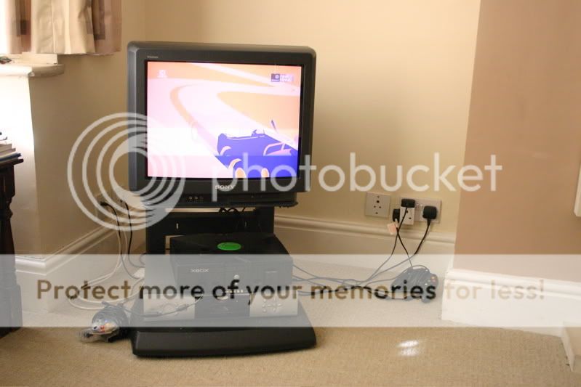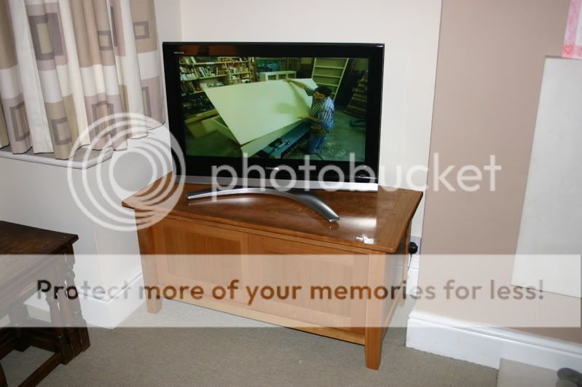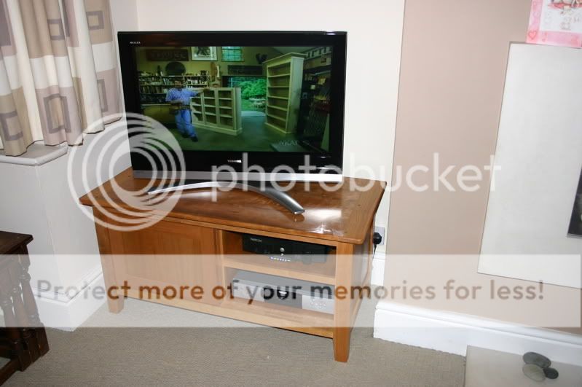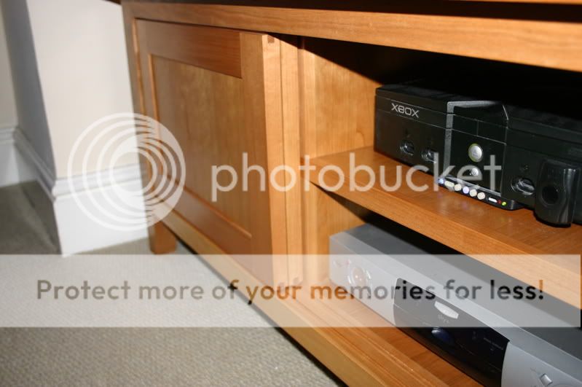garywayne
Established Member
Tombo.
I do like WIP thingies with pics. It's nice to see what people are talking about.
I would fix the top using buttons.
This is just a query. Would it have been better to use dovetails to join the top rails to the legs?
Just one other thing. I noticed that you cut everything to length before you cut the joints. I was taught to cut over size. That way if one makes a mistake, (like slipping whilst cutting a tenon shoulder), you still have spare at the other end to cut your stock to the corect length, (shoulder to shoulder. Which is the critical measurement, not end of tenon to the other end of tenon). I hope this makes sense.
Good luck with the rest of the project.
I do like WIP thingies with pics. It's nice to see what people are talking about.
I would fix the top using buttons.
This is just a query. Would it have been better to use dovetails to join the top rails to the legs?
Just one other thing. I noticed that you cut everything to length before you cut the joints. I was taught to cut over size. That way if one makes a mistake, (like slipping whilst cutting a tenon shoulder), you still have spare at the other end to cut your stock to the corect length, (shoulder to shoulder. Which is the critical measurement, not end of tenon to the other end of tenon). I hope this makes sense.
Good luck with the rest of the project.



































