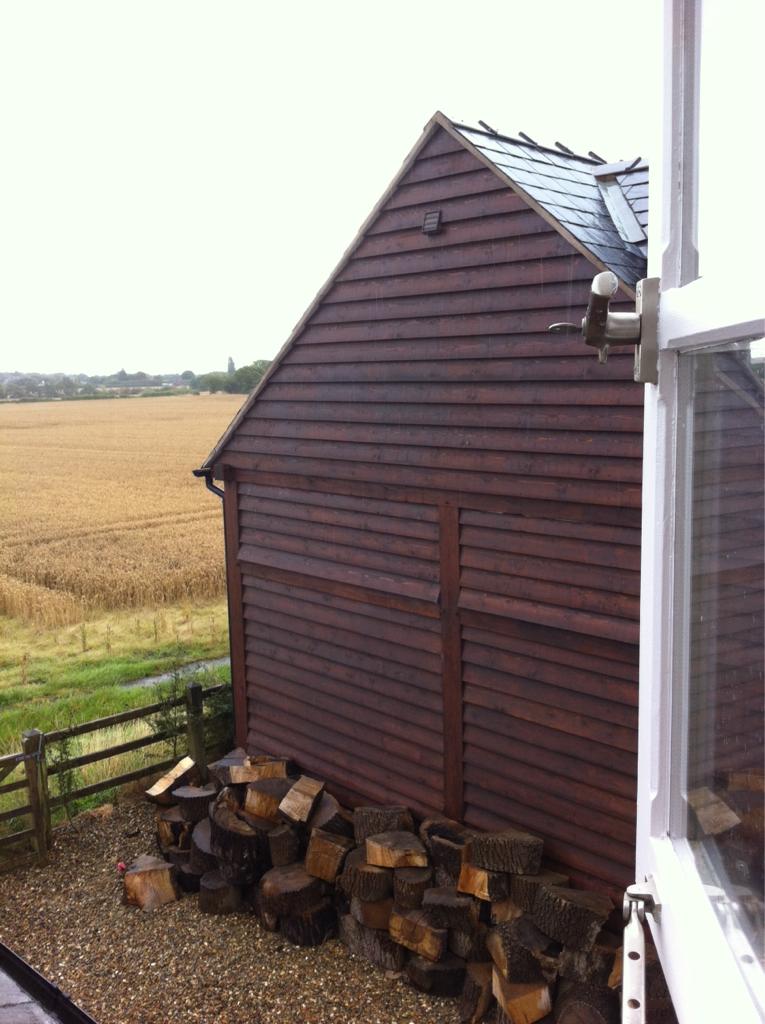I had both Ray and Brian Habby today and we got quite a bit done. Not as much as Ray wanted, but what we've done is good and right.
There was a bit of remedial work to do from the work that Urban Spaceman and I did on Sunday. Basically I'd made the support blocks an inch too deep, so we had to shorten them. It didn't take anywhere near as long as it did to put them up in the first place, so although it was a nuisance, it wasn't too delaying. At least now there is space to fit soffit boards underneath.
Once we had them up right we fitted the barge boards on the left hand side. Note the join near the top. It is bevelled so that water drops away rather than inwards.
Access is tight on the RHS. I'm beginning to wish I'd left more ground. It's OK for the walls, but the eaves stick out so much that it becomes impossible to access them comfortably. So Ray decided it was easier to fit those barge boards from above. Brian helped him to get dressed. I wish I'd videoed it, it was hilarious.
Once the RHS was done the same as the left, Ray decided that whilst he was up there he may as well trim some of the laths, while Brian and I fitted the fascia boards at the front, but they are unwieldy, so after a couple of failed attempts we tackled the job with the three of us, two holding and one nailing. Easy-peasy.
We didn't have time to finish the front fascia, because I need to fit another support block at the front left corner first, but it now looks like this:
It was great to see Brian again, and, as ever, I've very grateful for the help. Indeed, he spotted that I was about to cut one of the boards in exactly and precisely the wrong place, so that saved me a board, paint and a lot of time. If he'd done nothing else, that was worth his journey over. (He did do rather more than that, of course, but you know what I mean).
Ray is back on Saturday, all being well. We could do with another pair of hands, if anyone can help out.








































































