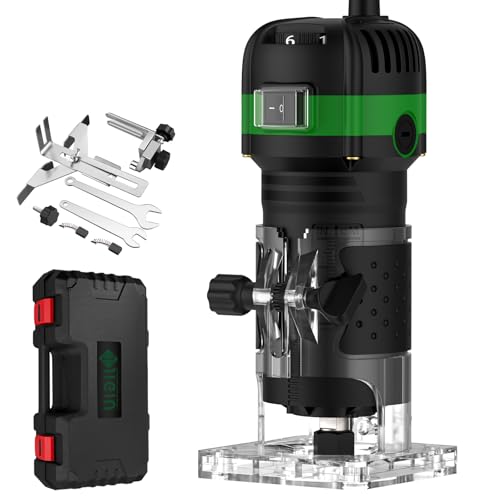I only get about one a year so i normally mark out the rise and going in my workshop and work the angle out by physically putting the strings in place . I know there is a way of working out the angle so i don't need to do this but i cant remember what it is  Any tips ?
Any tips ?
The rise is 2608mm so 186mm per rise and the going is 2820mm so 235 per tread with two winders and two treads down , the rest is a straight flight .
The rise is 2608mm so 186mm per rise and the going is 2820mm so 235 per tread with two winders and two treads down , the rest is a straight flight .


































