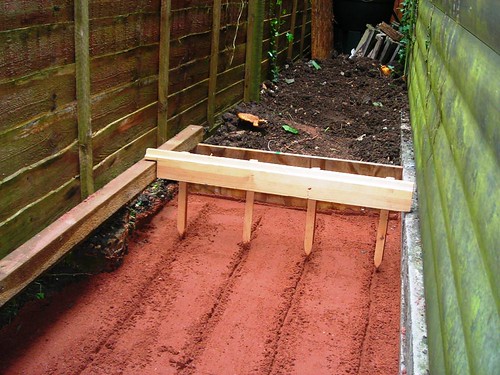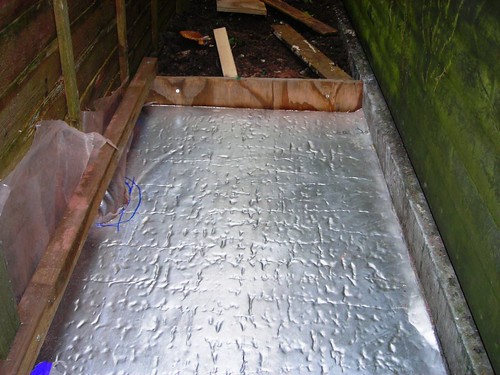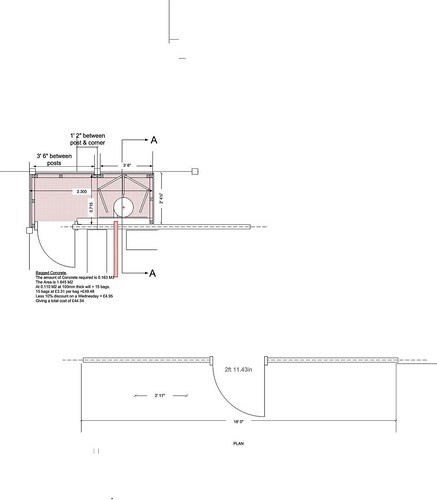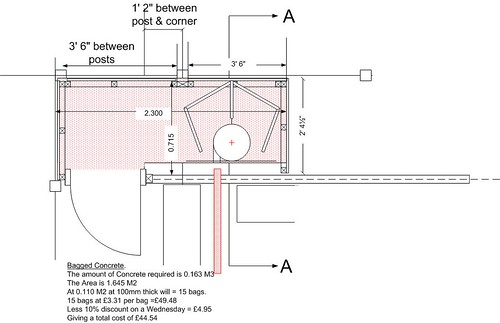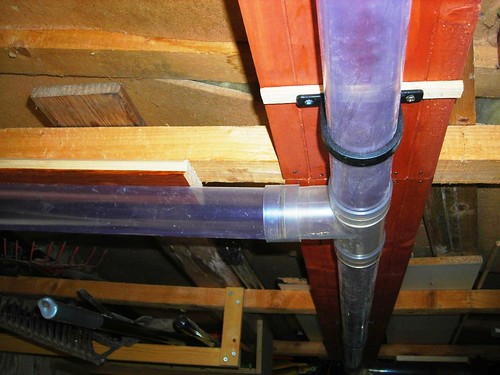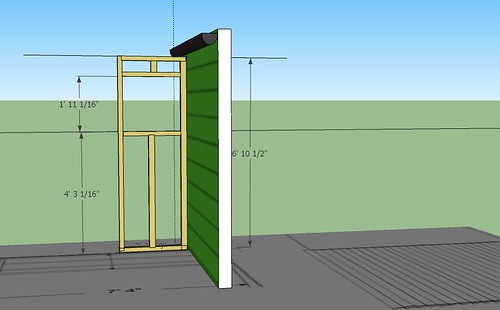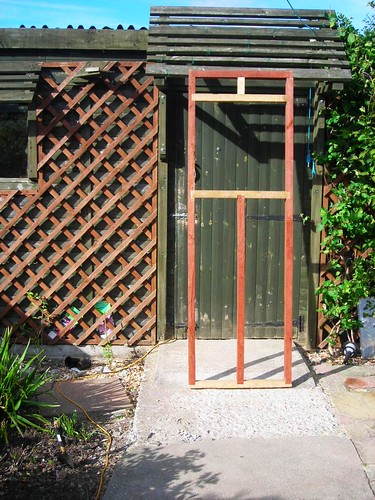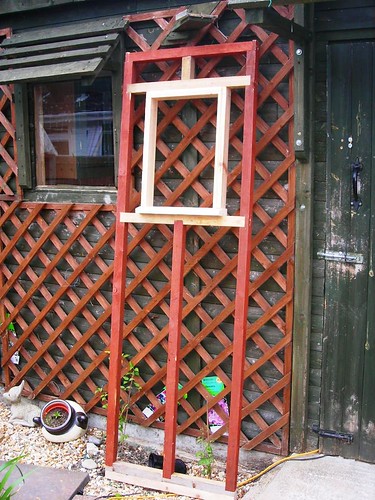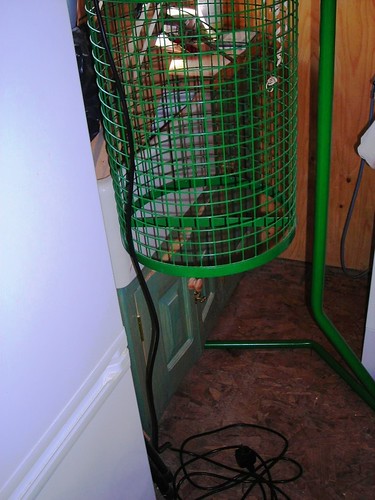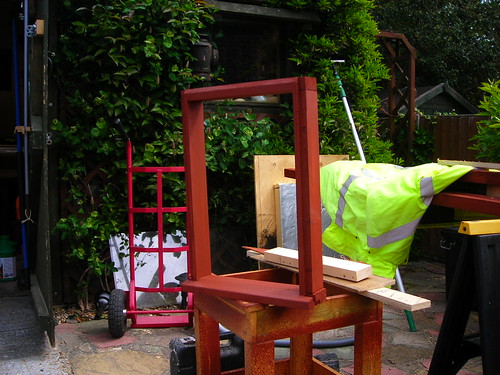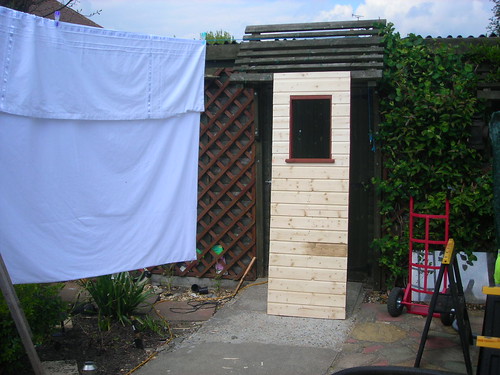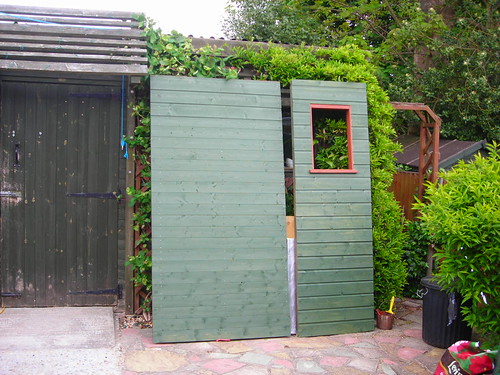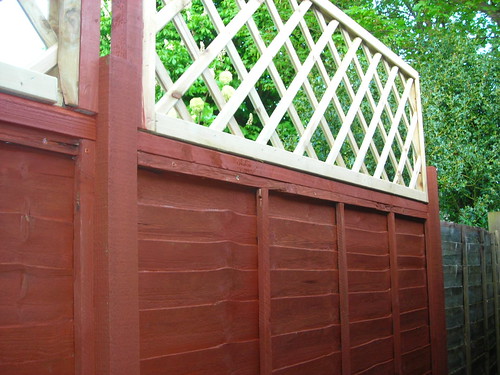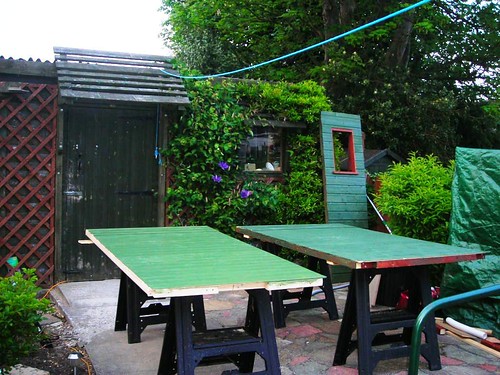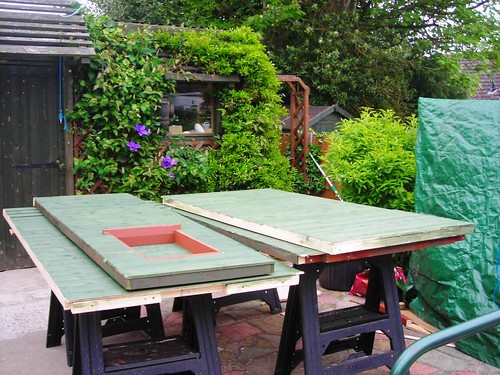adzeman
Established Member
At this years Woodworkers Show at Ally Pally I purchased a CAMVAC extractor complete with tubing and gates. I new in the back of my mind that I would have difficulty in finding room within the workshop but I definitely need a vacuum system to which I can plug in instead of the trailing hoses. I have a problem with hoses to my equipment all are different sizes and only one machine fits directly into the standard hose of my current vacuum.
I share one end of the workshop with SWMBO which has a sink, (which is useful) a fridge/freezer (which is useful) a dryer and a washing machine and to be honest could do well without all of them. I could use the space. The tactic being when it came she could see how much space it took up and in reminding her how she complains about the dust, sawdust and chippings that occur or are present the one day of the week she requires to use the workshop end the CAMVAC could only be a good thing. Oh! another thing my wife is a keen gardener and she keeps her tools in the roof space.
Negotiations went well and she suggested a little extension and the washing machine into the garage.
The CAMVAC duly arrived and it was agreed I could start on the extension on return from a months planned holiday.
This holiday gave me the opportunity to learn Sketch Up and plan the operation. SWIMBO is a big Soaps fan and I am not so this 2 hours a day gave me ample opportunity to practice (in the local)
Some of you may have seen my feeble efforts in the Design postings. If you have not tried Sketch Up I can recommend you try and the help you receive from other fellow woodworkers is a bonus.
My existing workshop.
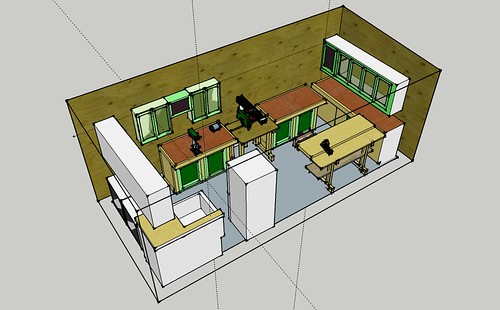
The proposal
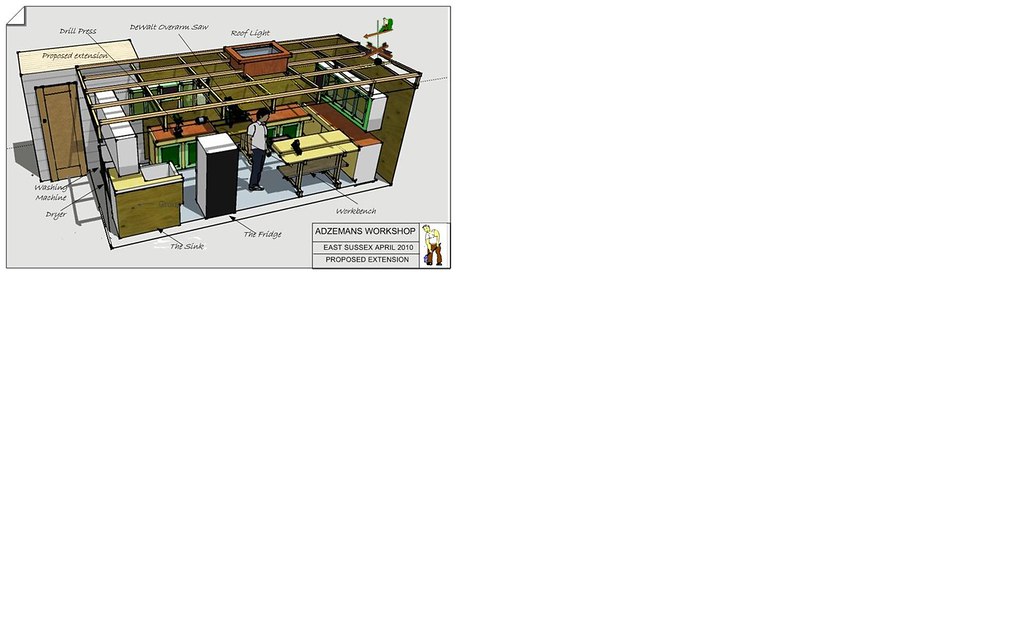
My CAD drawings
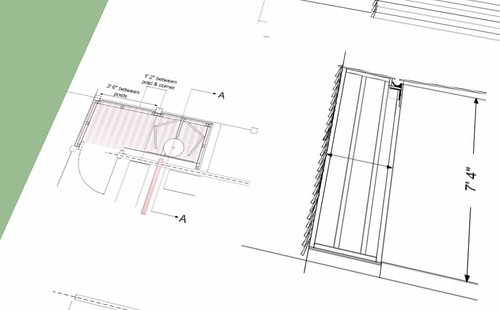
Sketch Up of framing
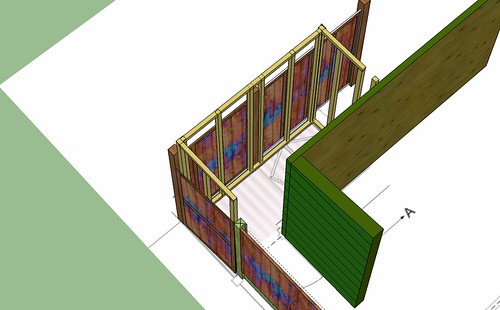
The newly arrived CAMVAC, garden tools and fridge
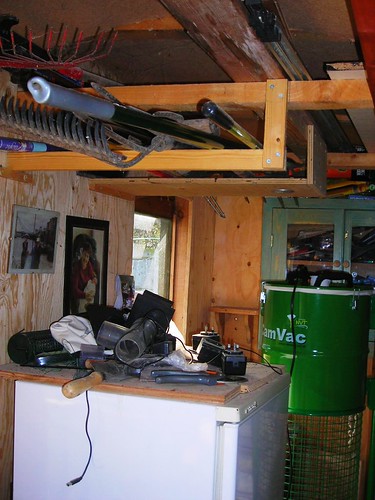
Ripping dow salvaged material into 2" x 2" stock (I will have to purchase further 2" x 2" but this will keep me going for now)
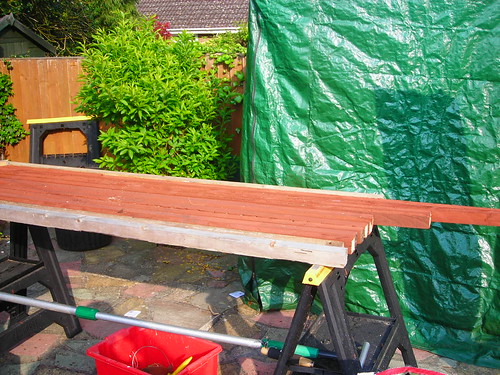
Digging out the for the base and the edge shutters.
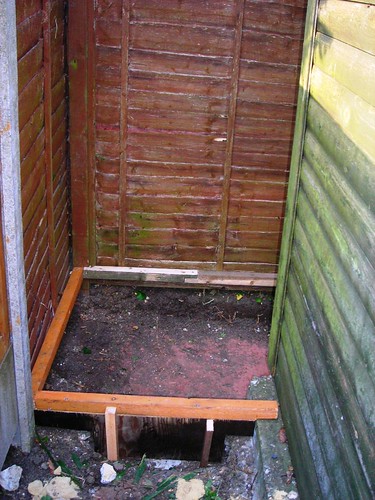
Planning to lay the concrete base next wednesday.
I share one end of the workshop with SWMBO which has a sink, (which is useful) a fridge/freezer (which is useful) a dryer and a washing machine and to be honest could do well without all of them. I could use the space. The tactic being when it came she could see how much space it took up and in reminding her how she complains about the dust, sawdust and chippings that occur or are present the one day of the week she requires to use the workshop end the CAMVAC could only be a good thing. Oh! another thing my wife is a keen gardener and she keeps her tools in the roof space.
Negotiations went well and she suggested a little extension and the washing machine into the garage.
The CAMVAC duly arrived and it was agreed I could start on the extension on return from a months planned holiday.
This holiday gave me the opportunity to learn Sketch Up and plan the operation. SWIMBO is a big Soaps fan and I am not so this 2 hours a day gave me ample opportunity to practice (in the local)
Some of you may have seen my feeble efforts in the Design postings. If you have not tried Sketch Up I can recommend you try and the help you receive from other fellow woodworkers is a bonus.
My existing workshop.

The proposal

My CAD drawings

Sketch Up of framing

The newly arrived CAMVAC, garden tools and fridge

Ripping dow salvaged material into 2" x 2" stock (I will have to purchase further 2" x 2" but this will keep me going for now)

Digging out the for the base and the edge shutters.

Planning to lay the concrete base next wednesday.




