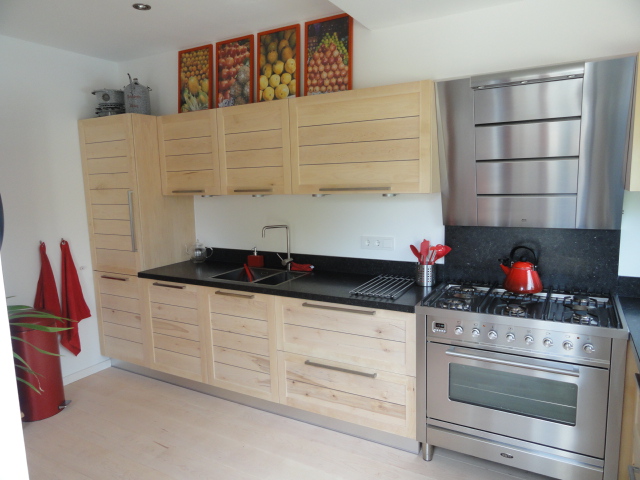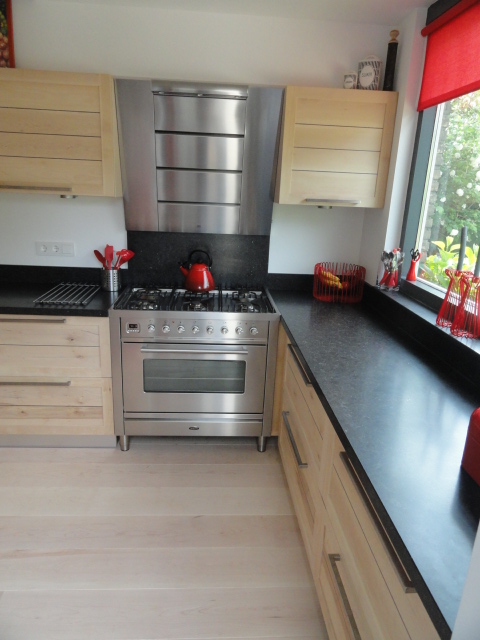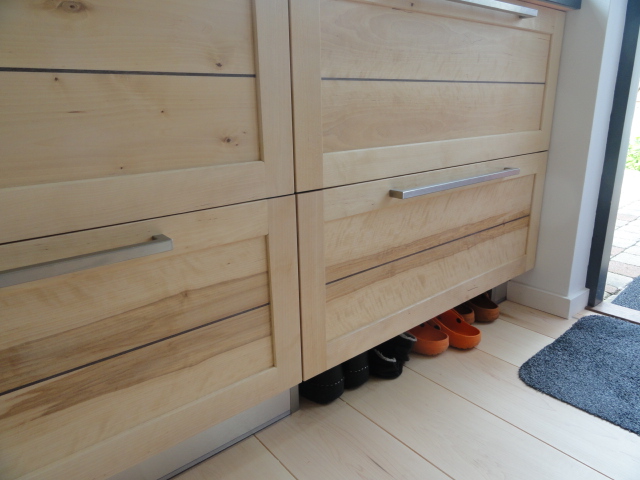yelts":1jhvdmnv said:D_W":1jhvdmnv said:yelts":1jhvdmnv said:I can never work maple always tearout, any tips would be grateful thanks
Look up any tutorial online for setting the cap iron close. I think the English woodworker has a nice video tutorial on YouTube. Should make planing most maple pretty easy.
Thanks for that much better results today
A great technique to use on every inexpensive plane that has a cap iron on it, and one that will serve you an awful lot in woodworking by helping to avoid disasters on near finished surfaces.



































