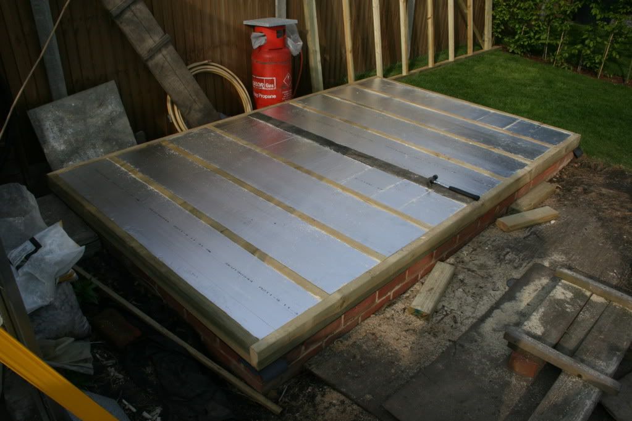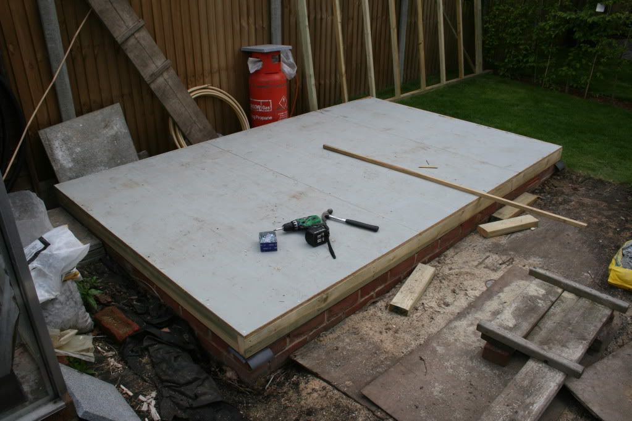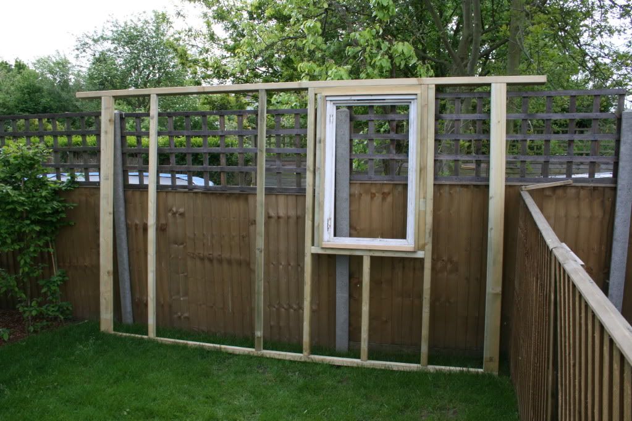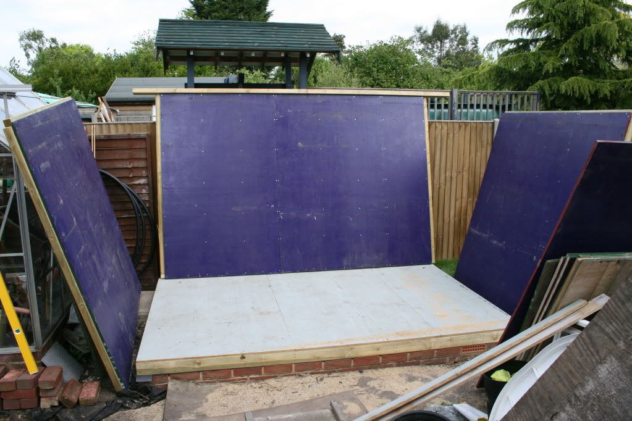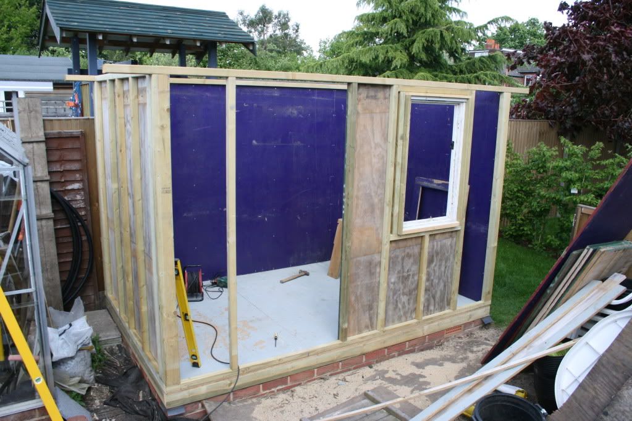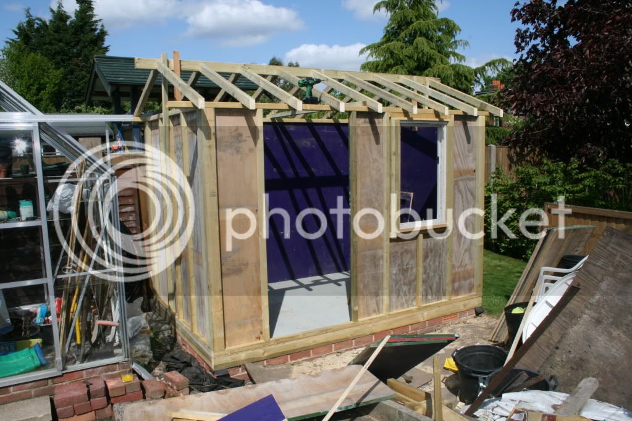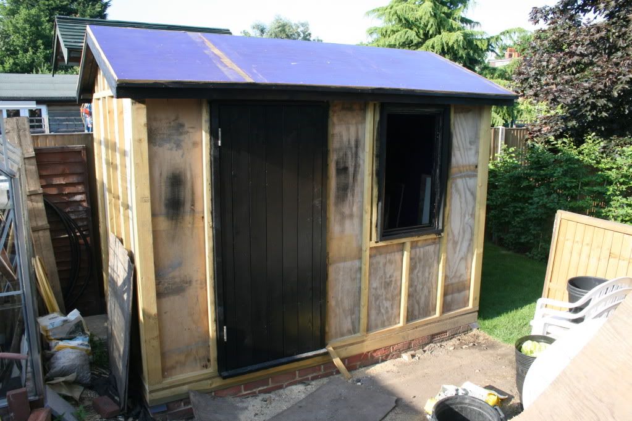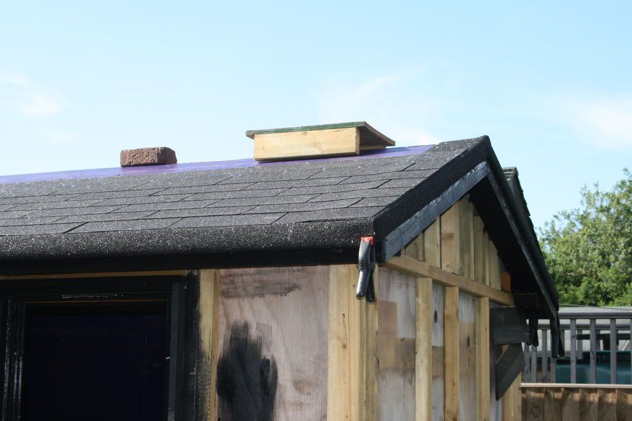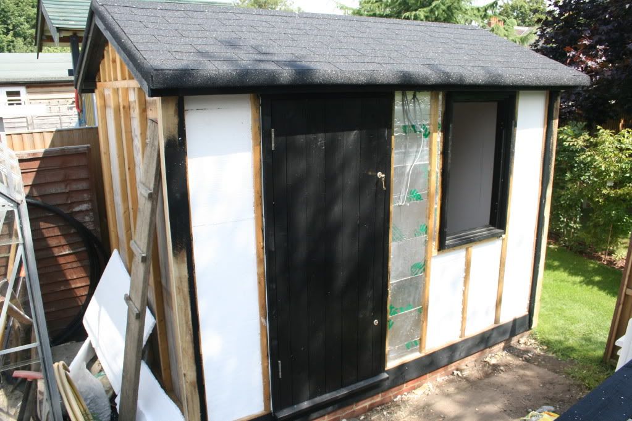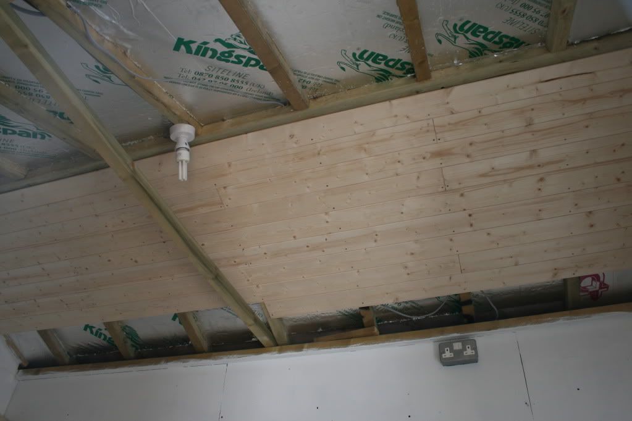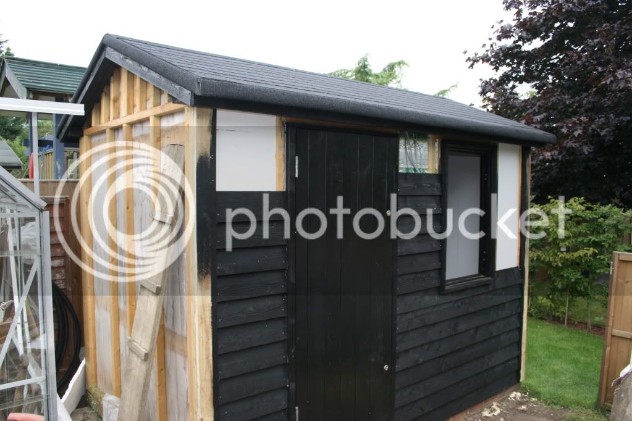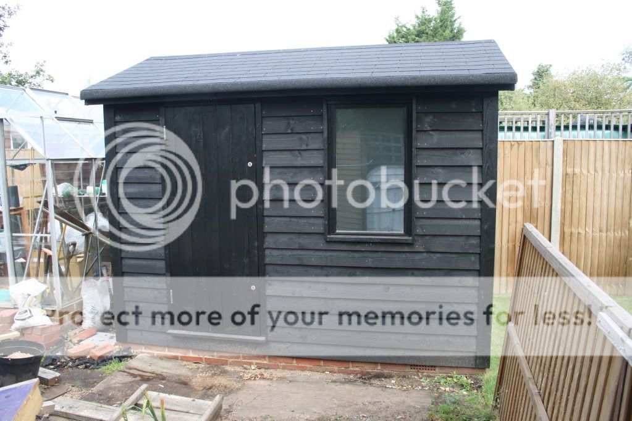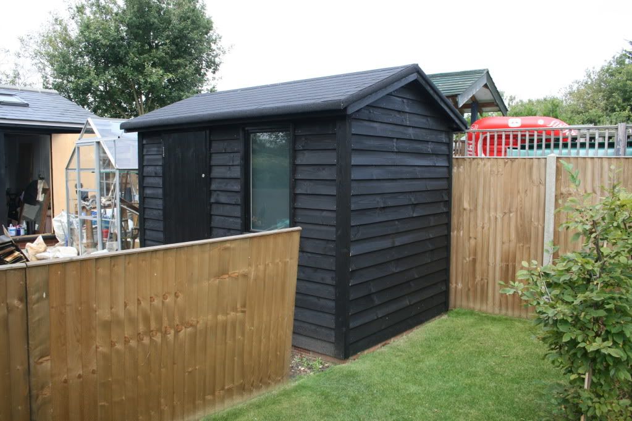Hi
This thread is as much about me learning to post pictures as it is for you to see my shed build, so appologies if it's a bit slow.
After building the workshop, I needed to get as much of the none woody stuff out as possible, gardening tools, that sort of thing so a new shed was called for.
I didn't take any photos of the ground work stuff i'm afraid, but basically some small foundations and a few courses of bricks with airbricks for air circulation under the floor. I needed to get rid of a pile of horrible concrete paving slabs so I "lost" these in the base.
Then the frame for the floor made from 4 x 2 tanalised . The centre joist is 4 x 4 oak I had laying around. There is a damp proof course between the wood and the bricks.
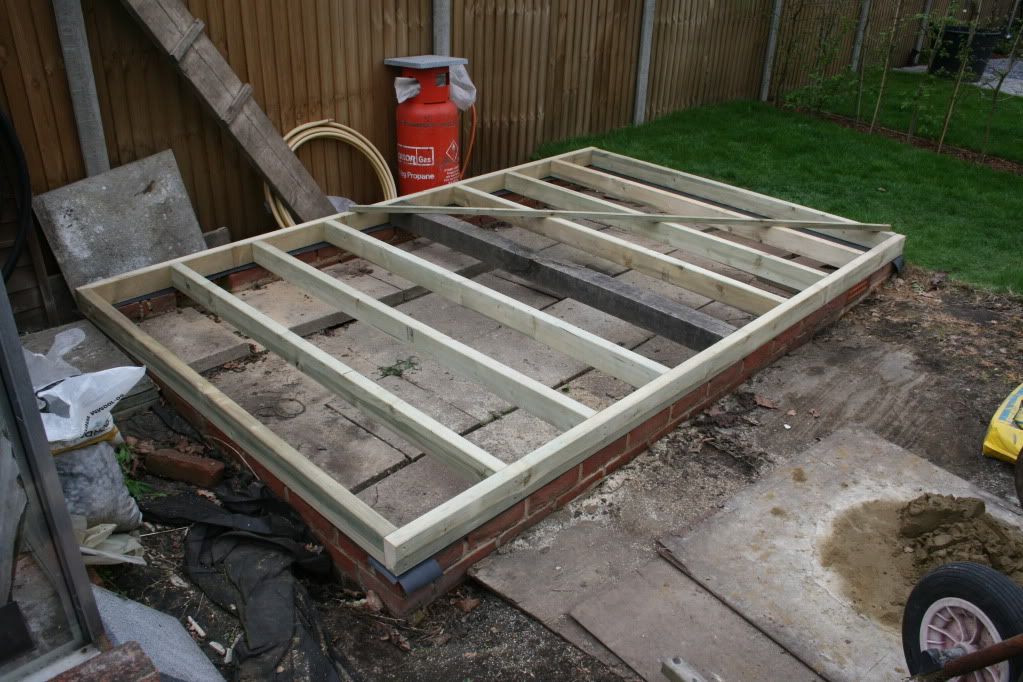
This thread is as much about me learning to post pictures as it is for you to see my shed build, so appologies if it's a bit slow.
After building the workshop, I needed to get as much of the none woody stuff out as possible, gardening tools, that sort of thing so a new shed was called for.
I didn't take any photos of the ground work stuff i'm afraid, but basically some small foundations and a few courses of bricks with airbricks for air circulation under the floor. I needed to get rid of a pile of horrible concrete paving slabs so I "lost" these in the base.
Then the frame for the floor made from 4 x 2 tanalised . The centre joist is 4 x 4 oak I had laying around. There is a damp proof course between the wood and the bricks.




