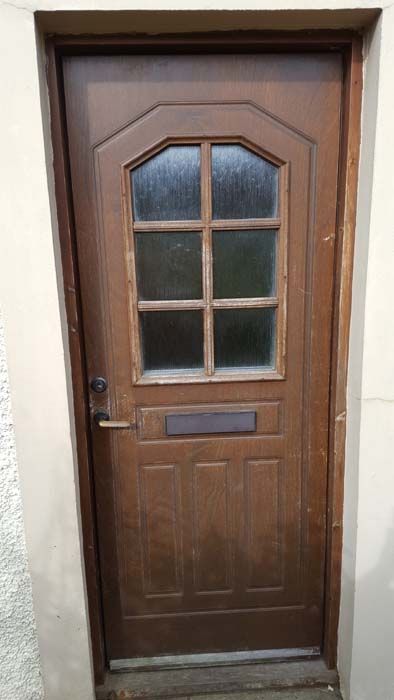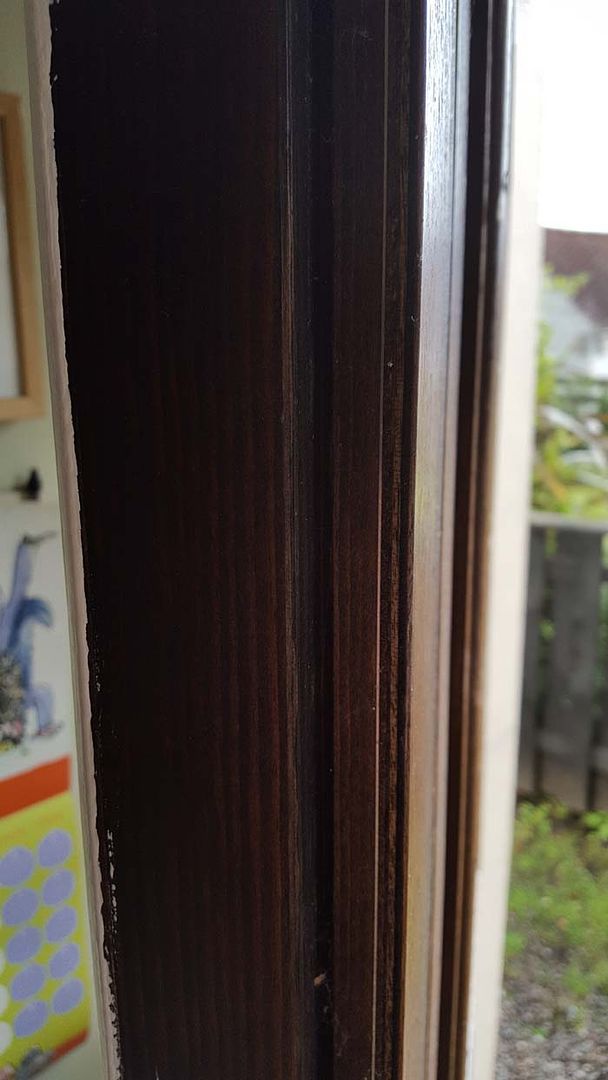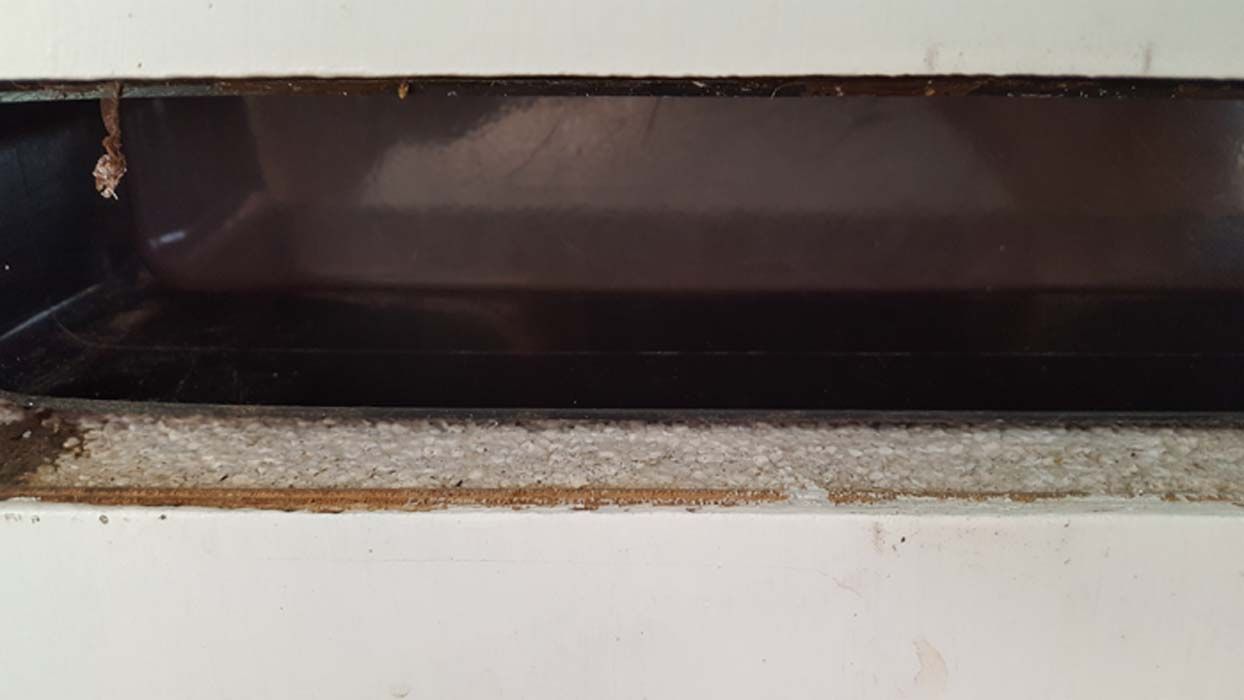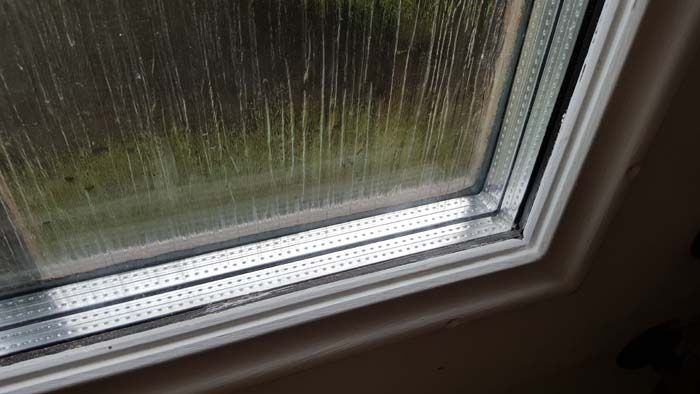Halo Jones
Established Member
Hi All,
My BCO has asked for some U-values for some existing doors and windows we have as part of an overall calculation.
Our back door was fitted by the previous owner and only has the following information.
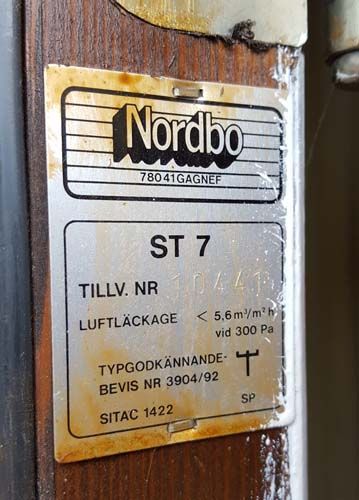
I can only find Scandinavian websites and google translate is not working so well on the site. Can anyone give me some information?
Thanks,
H.
My BCO has asked for some U-values for some existing doors and windows we have as part of an overall calculation.
Our back door was fitted by the previous owner and only has the following information.

I can only find Scandinavian websites and google translate is not working so well on the site. Can anyone give me some information?
Thanks,
H.


































