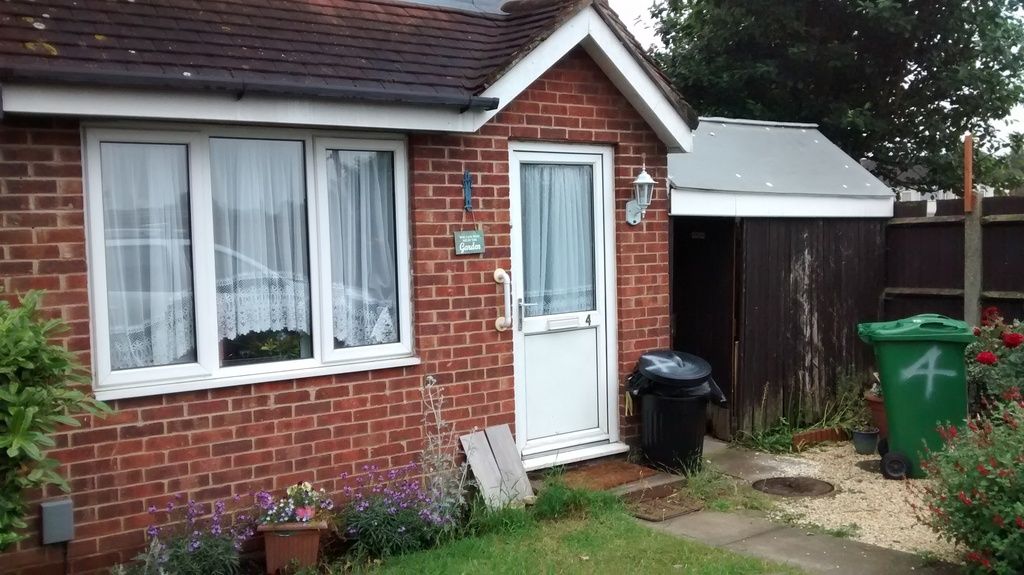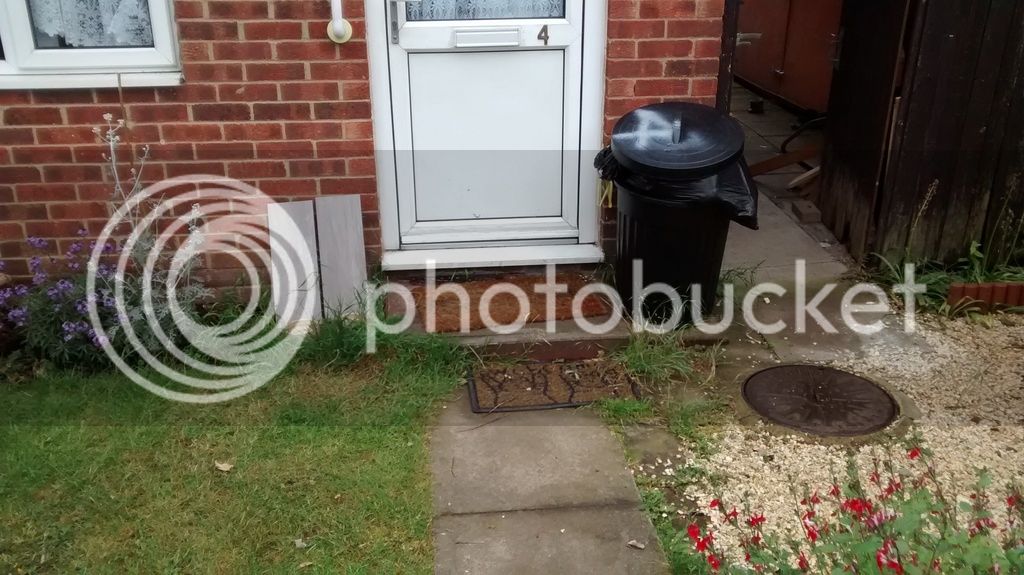markblue777
Established Member
Hi all,
Second post related to a porch foundation but I think it is best to be in a different thread.
I have been thinking and if I am just making a wood framed porch (with either soft wood or pvc cladding) could I just use like a concrete slab for a foundation for the frame to sit on?
My thinking goes along the lines that in the post below that is having quite a bit of weight put on it so surly if I lay a slab that is about 150mm thick it could cope with a less than 3m2 wood frame porch?
https://www.ukworkshop.co.uk/forums/bike-tool-shed-t89083-15.html
Am I just well off missing something obvious and I should just face the fact that I need dig the foundations as normal or is this line of attack OK for a porch?
Cheers
Mark
Second post related to a porch foundation but I think it is best to be in a different thread.
I have been thinking and if I am just making a wood framed porch (with either soft wood or pvc cladding) could I just use like a concrete slab for a foundation for the frame to sit on?
My thinking goes along the lines that in the post below that is having quite a bit of weight put on it so surly if I lay a slab that is about 150mm thick it could cope with a less than 3m2 wood frame porch?
https://www.ukworkshop.co.uk/forums/bike-tool-shed-t89083-15.html
Am I just well off missing something obvious and I should just face the fact that I need dig the foundations as normal or is this line of attack OK for a porch?
Cheers
Mark


































