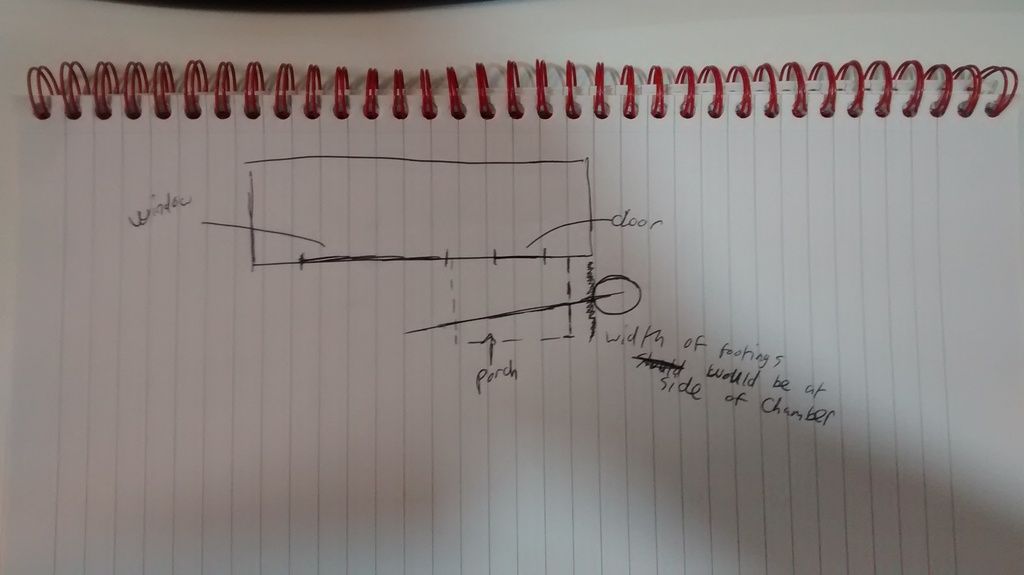markblue777
Established Member
I think what I have to do is actually dig where the foundations will be and see the soil type I have. From what I read the raft foundation is an option for soft / shjte soil types


markblue777":36ovay1q said:Hi Robin,
Here is a rough sketch of what i am trying to achieve. and from what I have seen it appears that the soil line runs as shown

As far as I am aware it is only our property and we feed into an rectangular inspection chamber that is in the middle of the communal access road (the type that need special rods to open the chamber)
Yeah I see what you mean Robin, I don't want to cowboy it, I want to do it right. Just lacking finding the information I need on foundations and bridging pipes etc (know of any good books?) so saw the slab as a possible way
cheers
Mark
EDIT
Just a note that if you open the image you will be take to the site I host my images and can see a few shots of the front of the house so it may give you a few more details that make it a bit clearer.








RobinBHM":u5vt3z99 said:A concrete lintel is 65mm thick, the same as a metric brick. A block is equal to 3 bricks high, as you say you make up the gap with engineerings.
That and what Rod said is it in a nutshell. If using conc blocks or trench blocks you could of course just cut blocks to the size you want with a bolster or stilsaw / angle grinder.RobinBHM":16ahuf5f said:A concrete lintel is 65mm thick, the same as a metric brick. A block is equal to 3 bricks high, as you say you make up the gap with engineerings.
Enter your email address to join: