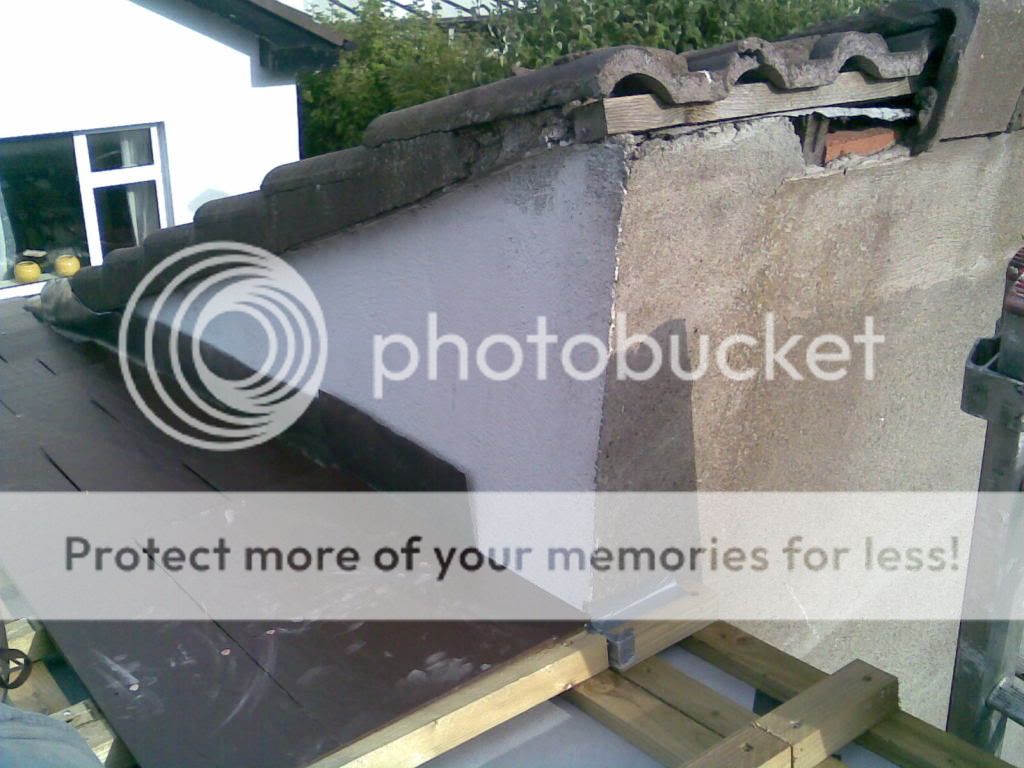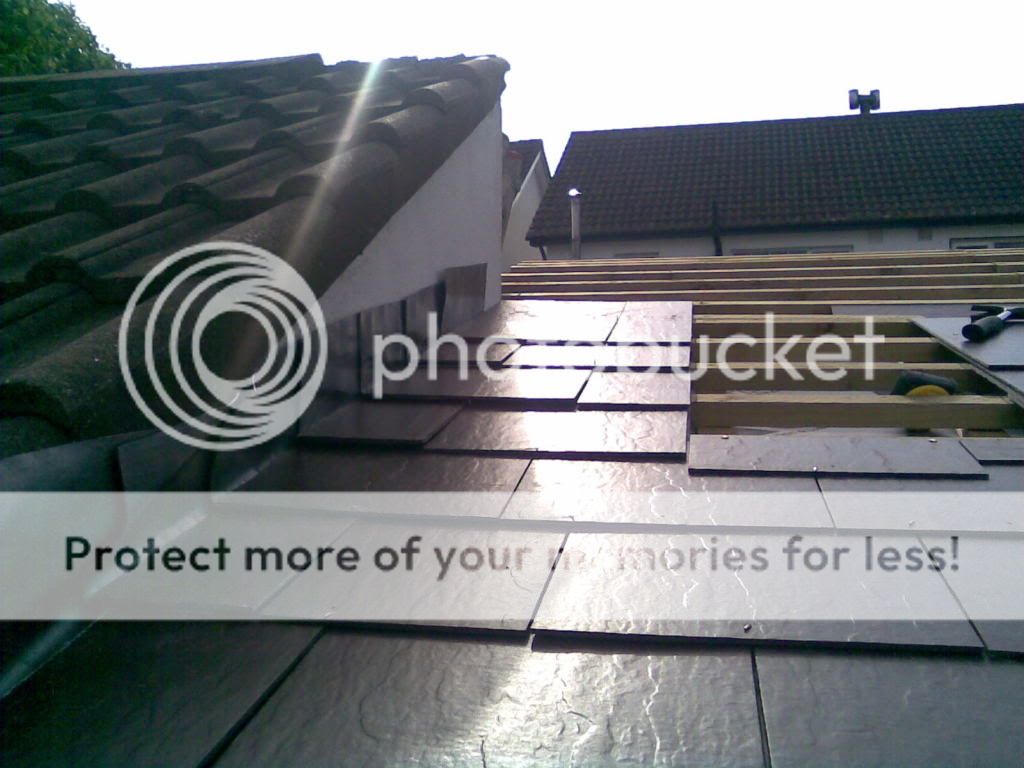Hello,
I'm in the process of fitting soakers under slates at side abutment of my workshop, and I'm not sure how to bend the lead around the corner at the end without cutting it and thus risking a leak.

Ignore the bit of duct tape at the corner, basically don't know how to turn the soaker round this corner without cutting it?
Any and all info appreciated , cheers , Paul
I'm in the process of fitting soakers under slates at side abutment of my workshop, and I'm not sure how to bend the lead around the corner at the end without cutting it and thus risking a leak.

Ignore the bit of duct tape at the corner, basically don't know how to turn the soaker round this corner without cutting it?
Any and all info appreciated , cheers , Paul


































