Bremner
Established Member
Hello,
I've been commissioned to make a solid Oak pedestal table for a customer of mine but I have a few things I'm not sure of. My usual line of work usually involves man made boards and the odd bit of softwood so a solid oak table is a bit out of my comfort zone and also my work normally revolves around built in furniture not freestanding.
The customer has stated the table must be 1800mm diameter - I have never seen a pedestal table that big and wondered if there is a reason behind it? On my initial design below I have drawn in 5 legs rather than 4 in an attempt to stop it tipping? Do you think this will stop that?
I am a bit worried about the expansion of the top and keeping it flat. When I make it I plan to domino the boards together with alternating growth rings and when fixing down to the pedestal legs use screws through elongated holes orientated across the grain. I will be using kiln dried white oak.
I think they are the only worries I have but any other advice or criticism is welcome, please see the below Sketchup drawings of the proposed design.
Cheers, Andy
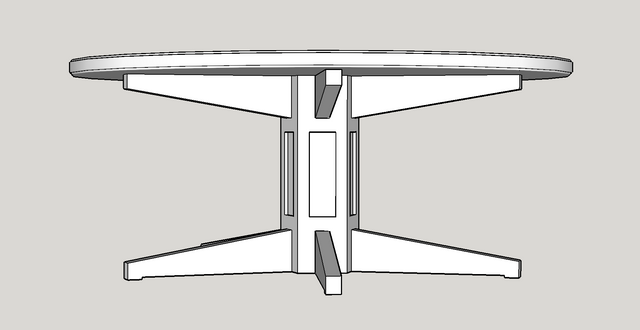
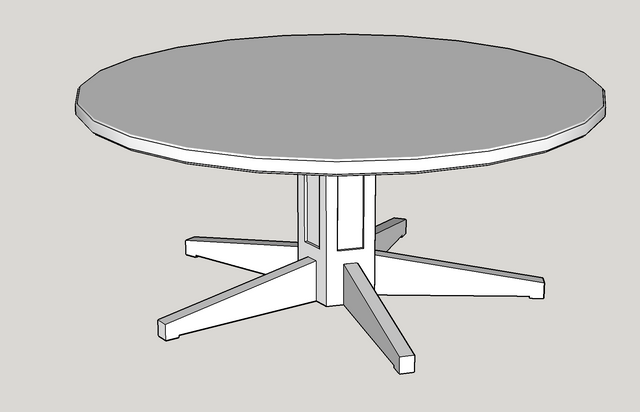
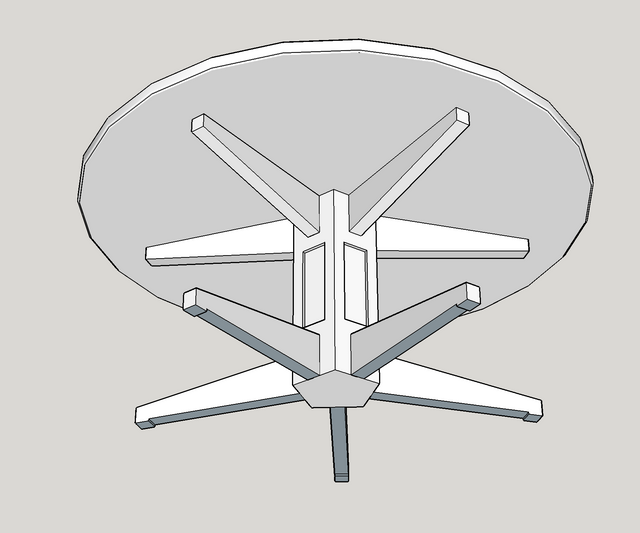
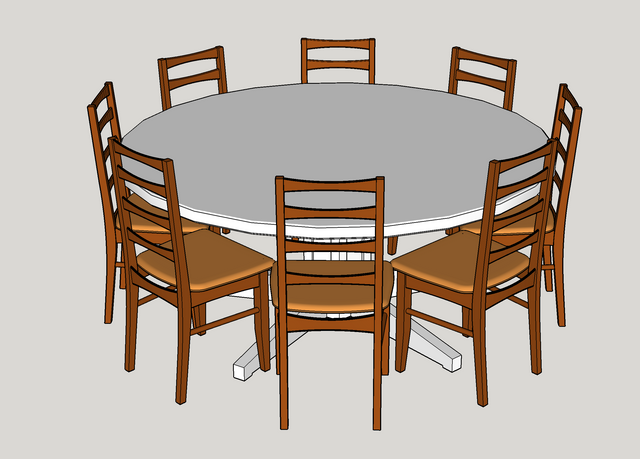
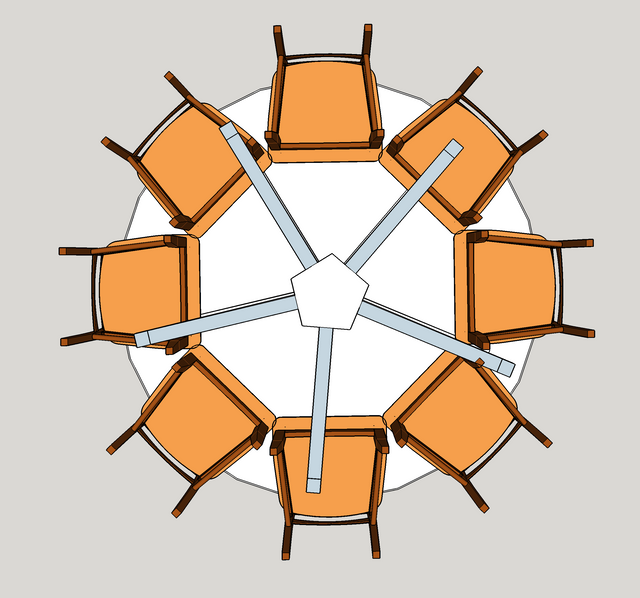
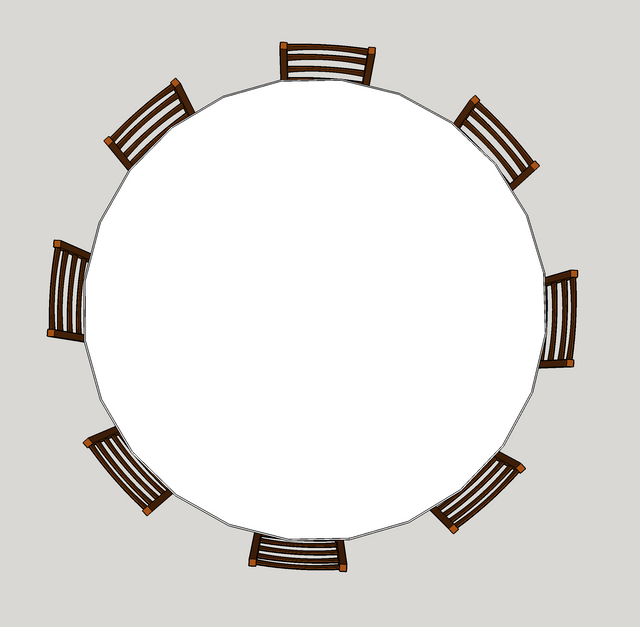
I've been commissioned to make a solid Oak pedestal table for a customer of mine but I have a few things I'm not sure of. My usual line of work usually involves man made boards and the odd bit of softwood so a solid oak table is a bit out of my comfort zone and also my work normally revolves around built in furniture not freestanding.
The customer has stated the table must be 1800mm diameter - I have never seen a pedestal table that big and wondered if there is a reason behind it? On my initial design below I have drawn in 5 legs rather than 4 in an attempt to stop it tipping? Do you think this will stop that?
I am a bit worried about the expansion of the top and keeping it flat. When I make it I plan to domino the boards together with alternating growth rings and when fixing down to the pedestal legs use screws through elongated holes orientated across the grain. I will be using kiln dried white oak.
I think they are the only worries I have but any other advice or criticism is welcome, please see the below Sketchup drawings of the proposed design.
Cheers, Andy








































