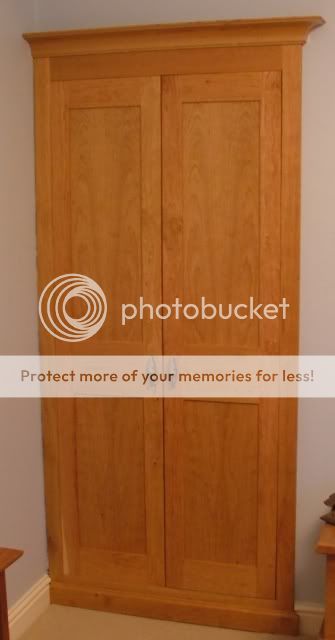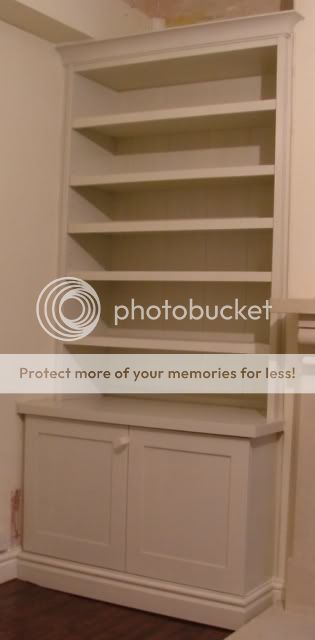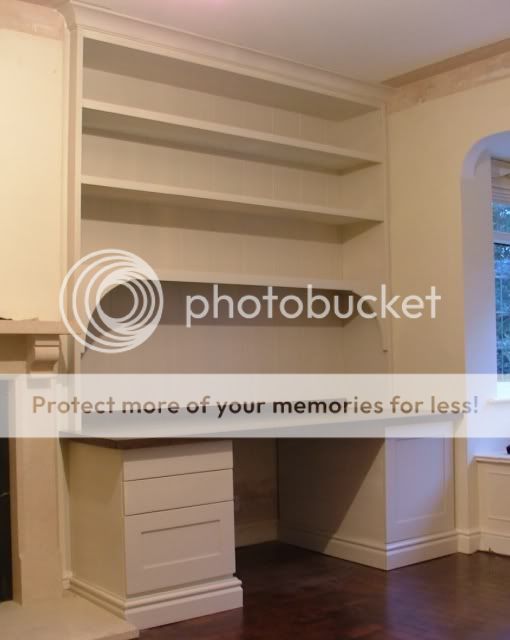BradNaylor
Established Member
- Joined
- 17 Oct 2007
- Messages
- 2,311
- Reaction score
- 2
In between sampling the delights of the local hostelries out in rural Cheshire, my mate Phil and I have been fitting the office and bedroom furniture we've been working on back at the workshop for the last couple of weeks.
We've been at it for three days and will get finished off in the morning.
We started off with a couple of blank alcoves

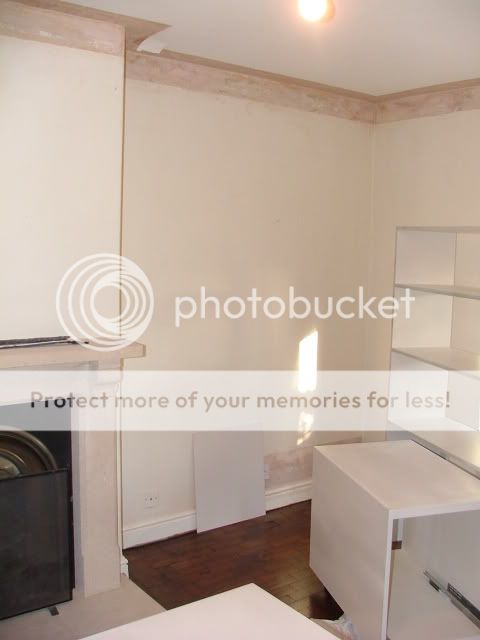
At the end of day one;
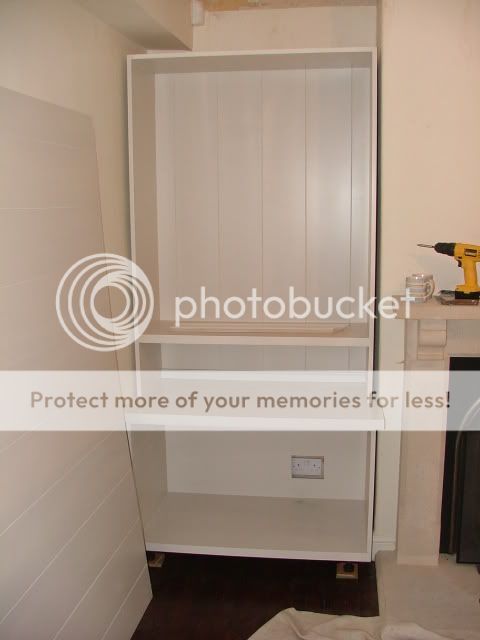
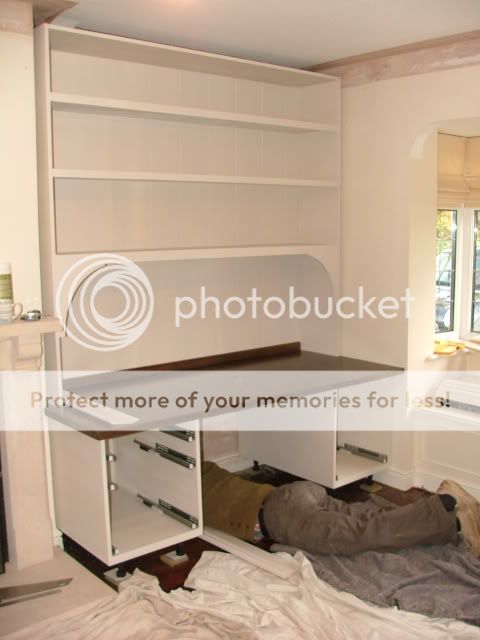
Meanwhile upstairs;
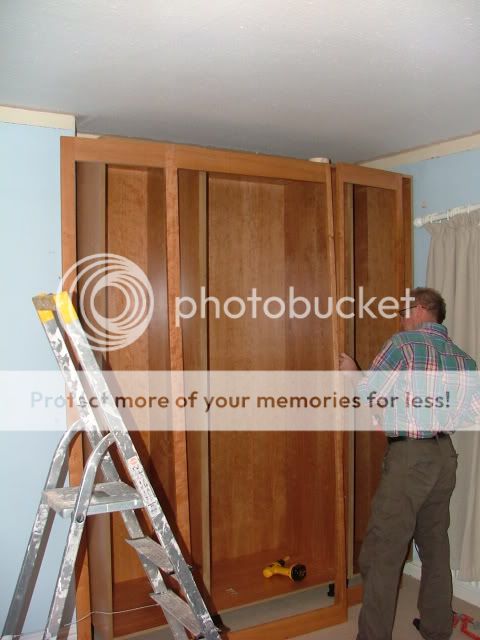
By the end of today, with time lost going in search of a new compressor following the death of my old faithful B&Q one after 6 years ;
;
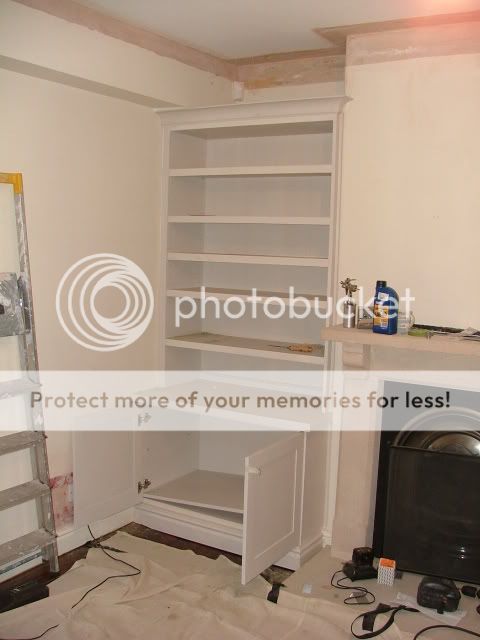
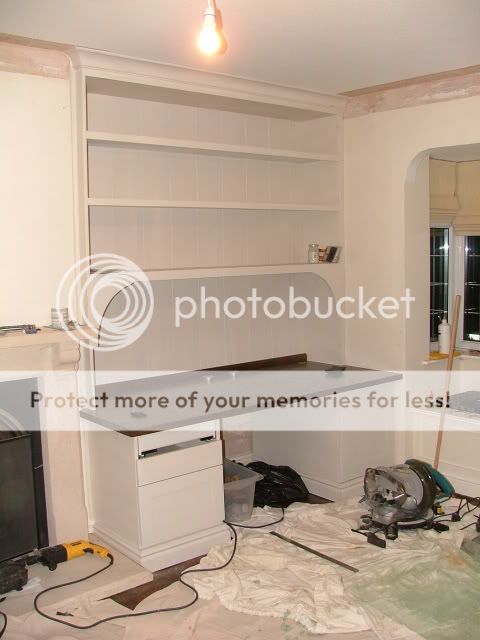
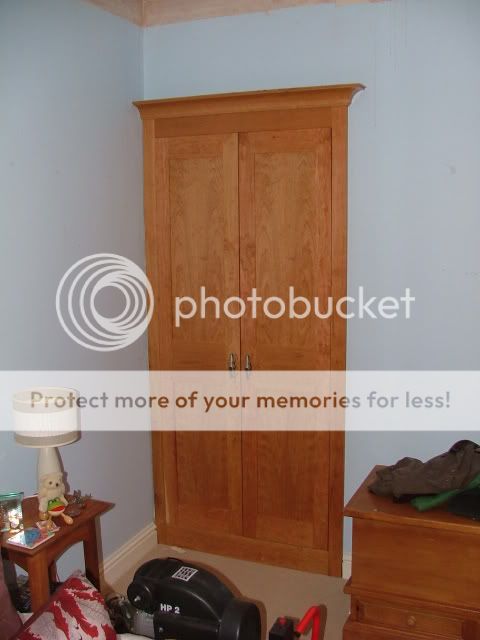
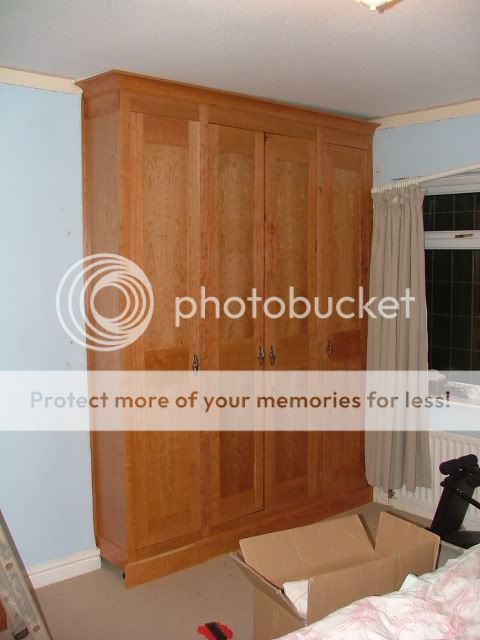

It seems to have taken as long to fit these buggers as it did to make them, but ain't that always the way!
Nearly there, though...
Cheers
Dan
We've been at it for three days and will get finished off in the morning.
We started off with a couple of blank alcoves


At the end of day one;


Meanwhile upstairs;

By the end of today, with time lost going in search of a new compressor following the death of my old faithful B&Q one after 6 years





It seems to have taken as long to fit these buggers as it did to make them, but ain't that always the way!
Nearly there, though...
Cheers
Dan


































