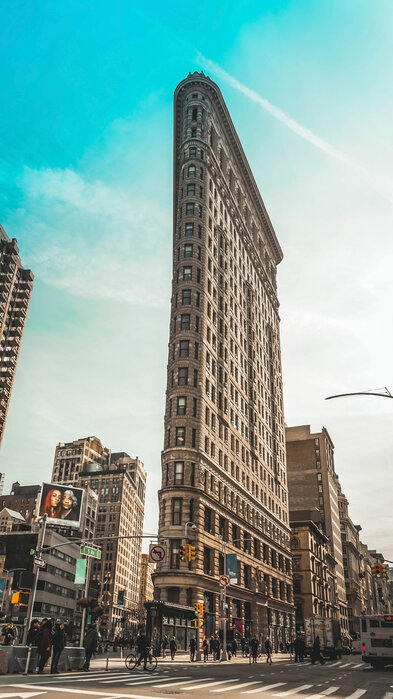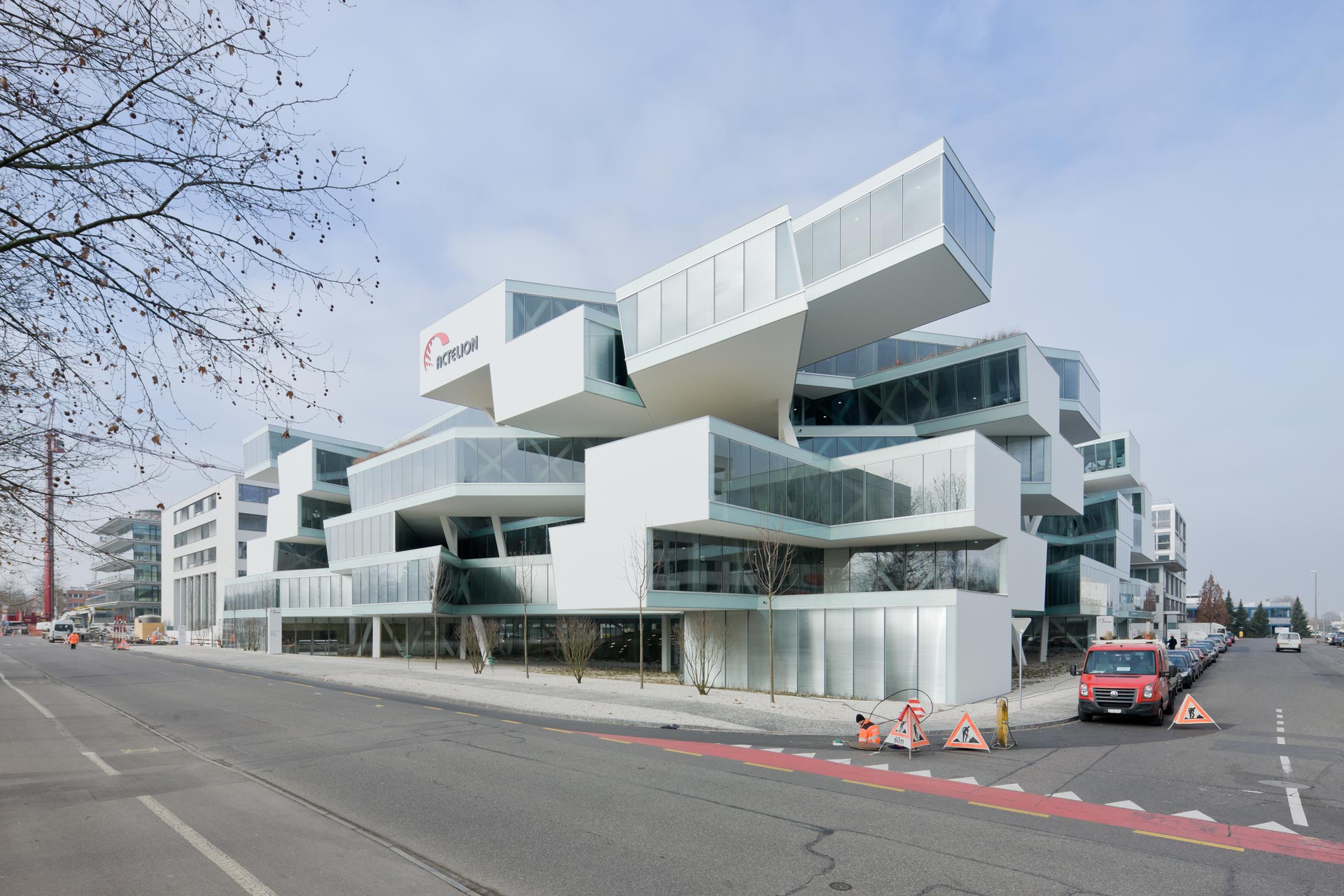You are using an out of date browser. It may not display this or other websites correctly.
You should upgrade or use an alternative browser.
You should upgrade or use an alternative browser.
"Ok who folded the plans the wrong way?"
- Thread starter flying haggis
- Start date

Help Support UKworkshop.co.uk:
This site may earn a commission from merchant affiliate
links, including eBay, Amazon, and others.
doctor Bob
Established Member
- Joined
- 22 Jun 2011
- Messages
- 5,171
- Reaction score
- 1,881
I like it.
flying haggis
Established Member
so do I hence the pic. must of been "fun" to build
Adam W.
A Major Clanger
It looks like it's lost both its vertical and horizontal hold.
Cabinetman
Established Member
Whereabouts is it FH? I reckon he was watching his children playing with Jenga blocks. Either that or he was on something. Better than the boring straight up and down tower blocks I suppose.
Whereabouts is it FH? I reckon he was watching his children playing with Jenga blocks. Either that or he was on something. Better than the boring straight up and down tower blocks I suppose.
My guess would be Sim City or something similar

£10.10
£15.48
Portwest Browguard with Clear Visor, Size: One Size, Colour: Clear, PW91CLR
Amazon.co.uk

£24.99
Facemoon Reusable Masks,Safety Masks,Dual Filter Masks, Paint, Dust, Epoxy Resin, Construction, Welding, Sanding, Woodworking, Chemical Reusable Gas Masks
ShenZHEN CIRY MINGYANG LITIAN ELECTRONIC ECOMMERCE

£16.99
£19.99
Respirator Mask,Safety Dust Face Cover,Dust Face Cover Paint Face Cover,Gas Mask With Filter,For Paint,Dust And Formaldehyde,Sanding,Polishing,Spraying And Other Work
ShenZHEN CIRY MINGYANG LITIAN ELECTRONIC ECOMMERCE

£15.99 (£1.60 / count)
£27.44 (£2.74 / count)
3M 8822 Disposable-fine dust mask FFP2 (10-pack)
Amazon.co.uk

£10.19 (£0.39 / count)
£11.99 (£0.46 / count)
Nicpro Carpenter Pencil with Sharpener, Mechanical Carpenter Pencils Set with 26 Refills, Case, Deep Hole Marker Construction Pencils Heavy Duty Woodworking Pencils for Architect (Black, Red)
NicproShop EU

£199.00
£360.17
Trend Portable Benchtop Router Table with Robust Construction for Workshop & Site Use, 240V, CRT/MK3
Amazon.co.uk

£9.99 (£1.00 / count)
£14.45 (£1.44 / count)
JSP M632 FFP3moulded Disposable Dustmask (Box of 10) One Size suitable for Construction, DIY, Industrial, Sanding, dust protection 99 Percent particle filtration Conforms and Complies to EN 149
Amazon.co.uk
toolsntat
Yep, I collect tools and tat
"Where's the fire?"
"Second stack, third floor at 22.75°
"Sod that, I'll look for the smoke!"
"Second stack, third floor at 22.75°
"Sod that, I'll look for the smoke!"
flying haggis
Established Member
it's in singapore. this one is
 near shangai
near shangai

it's in singapore. this one is View attachment 110688near shangai
You're correct it's called "The Interlace" The Interlace - Wikipedia
I honestly thought it was something someone had photoshopped.
Thanks for posting it.
The pyramid looking one is in Shanghai I found this about it
This jaw-droppingly wacky pyramid-shaped building is an 18-storey residential structure situated in Kunshan, a city near Shanghai. It stands at 330 feet tall and was designed by Masters’ Architectural Office. The Shanghai-based firm said it was inspired by parkour, an urban activity much-loved by Chinese city dwellers that sees people running and jumping between buildings.
I honestly thought it was something someone had photoshopped.
Nah, that's the same thing with the proportions upside down behind a picture of a jet with 24 engines.
RobinBHM
Established Member
It may be old but it's my fav building


Blackswanwood
Still Learning
The Flat Iron building on 5th Avenue?It may be old but it's my fav building

niemeyjt
Established Member
It makes my former workplace in Basel seem tame. Watching the window cleaners was interesting - so how they get on with those above is anyone's guess!


Droogs
Not the Sharpest Moderator in the box
View attachment 110673
I looked at that and the first thought was "I wonder if anyone has taken a high dive into the pool"
I looked at that and the first thought was "I wonder if anyone has taken a high dive into the pool"
thick_mike
Wood Shortener
Terry - Somerset
Established Member
The pyramids get my vote:
- every apartment has some outside space, and
- construction doesn't need tower cranes for construction or working at any more than a one floor height
AES
Established Member
It makes my former workplace in Basel seem tame. Watching the window cleaners was interesting - so how they get on with those above is anyone's guess!

My wife used to work there too - in fact she was with Actelion before that building was started. She was with them as "Facilities Manager" during the period when they grew from less than 300 employees to over 1200 in about 2 years (I think those numbers are about right). She was always roaring round Basel looking for offices to rent, setting up a "Portacabin City", etc, etc. At one time she was responsible for making sure that up to 30+ new employees per month had a roof over their heads, a desk, something to sit on, a PC, and a phone! She says it was a great time (me, I just worked with aeroplanes all the time, and didn't understand what was going on)! She's retired now.
Small world eh?
And just to add to that comment, when I saw the OP pic, I thought it was probably Singapore - we lived there for 5 years (before she was at Actelion). IF I'm right, that OP pic is of a complex on the LH side of the "ECP" (East Coast Parkway) as you leave the city centre on the way to Changi Airport.
How about This one in London? The pictures really don't do it justice, the whole building messes with your idea of perspective.
Found the following on the Web;
M by Montcalm is a 23-story hotel near Old Street tube station in Shoreditch, London. It was designed by architects Squire and Partners and delivered in collaboration with Executive Architects 5 Plus. It was completed July 2015.
The unusual building design was based on the proximity of the hotel to Moorfields Eye Hospital, which sits opposite it. The architects suggest that the facade ‘…expresses the idea of the optical and the visual’ and takes inspiration from the hypnotic, illusionary artwork of Bridget Riley.
The building is expressed by conflicting patterns of transparency, opacity and solidity, and includes confusing angles that break down the geometry of the underlying structure. Vertical and diagonal lines create a visual effect of depth and movement that appear to contradict the buildings actual form. At the lower levels, the building skin is lifted on a visually disorientating slant to reveal the hotel lobby, public bar and restaurant.

Found the following on the Web;
M by Montcalm is a 23-story hotel near Old Street tube station in Shoreditch, London. It was designed by architects Squire and Partners and delivered in collaboration with Executive Architects 5 Plus. It was completed July 2015.
The unusual building design was based on the proximity of the hotel to Moorfields Eye Hospital, which sits opposite it. The architects suggest that the facade ‘…expresses the idea of the optical and the visual’ and takes inspiration from the hypnotic, illusionary artwork of Bridget Riley.
The building is expressed by conflicting patterns of transparency, opacity and solidity, and includes confusing angles that break down the geometry of the underlying structure. Vertical and diagonal lines create a visual effect of depth and movement that appear to contradict the buildings actual form. At the lower levels, the building skin is lifted on a visually disorientating slant to reveal the hotel lobby, public bar and restaurant.

Similar threads
- Replies
- 2
- Views
- 629
- Replies
- 20
- Views
- 1K


























