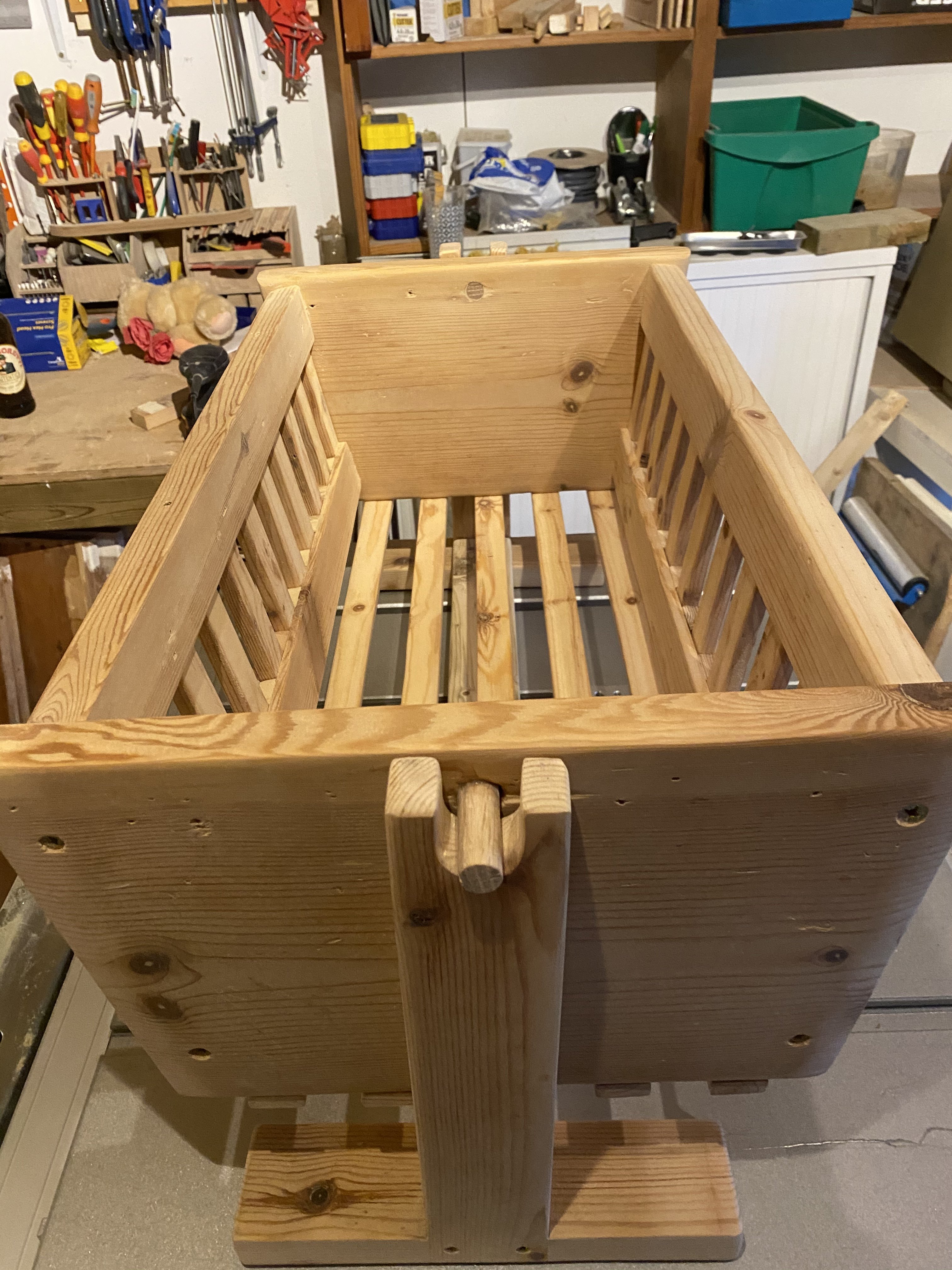Hello everyone my name is Wayne I am quite new to woodworking and have had some reasonable success so far.
I am currently building a 12ft x 12ft woodworking shed. I want to build a 7x5ft main centre table with built in table saw at one end and router at other end. I have planned on having a full T track set up. That’s firstly what I would like some advise on. Positioning how many rows etc.
I will also be putting on the legs the coasters that lift the table to move it and then drop it back down.
I was also thinking of a bench the full width of the back about 2ft-2.5ft wide. I would like to have a section that is modular, board that is put/slid in and out and each piece with a different tool. Bench grinder, fret saw, planer, drill press. Not sure how I am going to do It completely yet either!
I plan on having some sort of dust extraction unit with the cyclone bag set up in one of the rear corners either above or below the fixed bench. I want one 4in hose that will be directed to each tool I when needed by hooks on the roof joist above each tool. I am looking at something like theaxminster ac37e or ac82e. My question is has anyone used either, or what equivalents are out there? How does this setup sound and would anyone do it differently.
I will also have a french cleat wall on one side for most tool organisation.
i will have high level wood Long length storage on the other wall.
I have built 4ftx12ft area underneath the rear of shed as it’s built on a slope its 500mm deep. I lined it with thick dpm plastic sheet and ply wall sides and rear with three doors in between the posts that support the base.
I will also have storage that I pull down from between roof joists too.
Please give me you opinions on how this setup sounds. What you would change or add.
Oh yeah and if that ain’t enough. I am also going to attempt to build two stable style doors for the front t and g bottom door panels and windows in the top. Front opening is 6ft x 7ft.
Pictures are of the shed in build the rear underneath doors for wood storage. The others are a wardrobe for the Missus shoes and a crib I made for my daughter for her birthday made from reclaimed floor treads off a work project. I love to recycle materials. Rear doors off same job just modified and handles from a kitchen we ripped out last year!









I am currently building a 12ft x 12ft woodworking shed. I want to build a 7x5ft main centre table with built in table saw at one end and router at other end. I have planned on having a full T track set up. That’s firstly what I would like some advise on. Positioning how many rows etc.
I will also be putting on the legs the coasters that lift the table to move it and then drop it back down.
I was also thinking of a bench the full width of the back about 2ft-2.5ft wide. I would like to have a section that is modular, board that is put/slid in and out and each piece with a different tool. Bench grinder, fret saw, planer, drill press. Not sure how I am going to do It completely yet either!
I plan on having some sort of dust extraction unit with the cyclone bag set up in one of the rear corners either above or below the fixed bench. I want one 4in hose that will be directed to each tool I when needed by hooks on the roof joist above each tool. I am looking at something like theaxminster ac37e or ac82e. My question is has anyone used either, or what equivalents are out there? How does this setup sound and would anyone do it differently.
I will also have a french cleat wall on one side for most tool organisation.
i will have high level wood Long length storage on the other wall.
I have built 4ftx12ft area underneath the rear of shed as it’s built on a slope its 500mm deep. I lined it with thick dpm plastic sheet and ply wall sides and rear with three doors in between the posts that support the base.
I will also have storage that I pull down from between roof joists too.
Please give me you opinions on how this setup sounds. What you would change or add.
Oh yeah and if that ain’t enough. I am also going to attempt to build two stable style doors for the front t and g bottom door panels and windows in the top. Front opening is 6ft x 7ft.
Pictures are of the shed in build the rear underneath doors for wood storage. The others are a wardrobe for the Missus shoes and a crib I made for my daughter for her birthday made from reclaimed floor treads off a work project. I love to recycle materials. Rear doors off same job just modified and handles from a kitchen we ripped out last year!










































