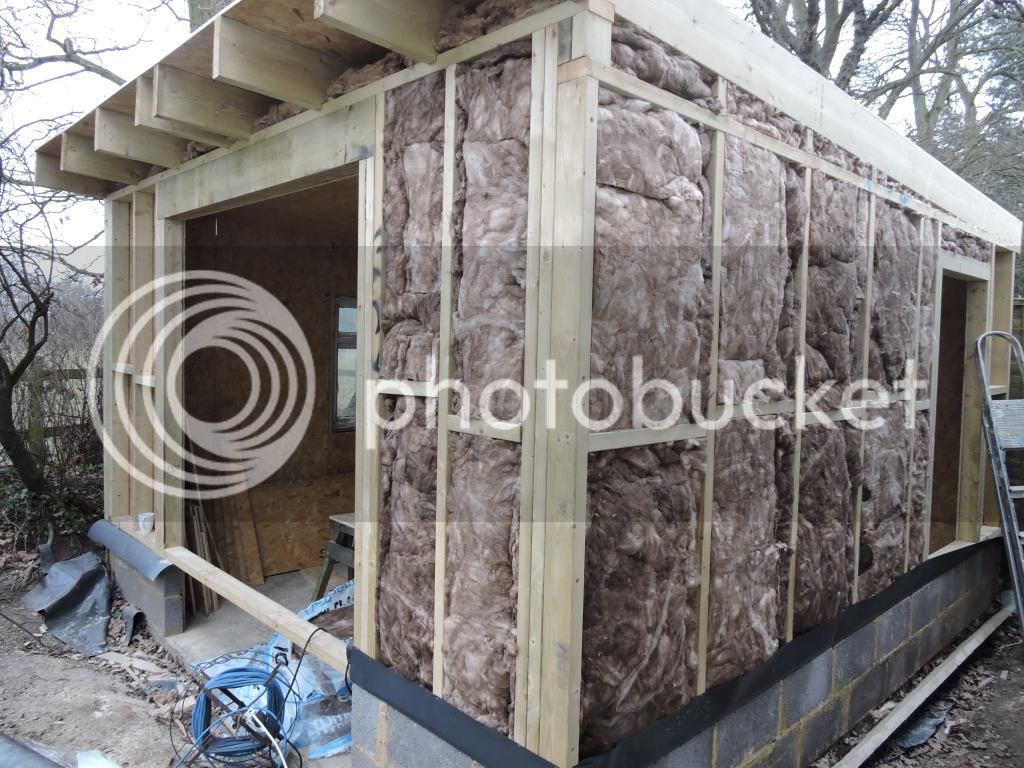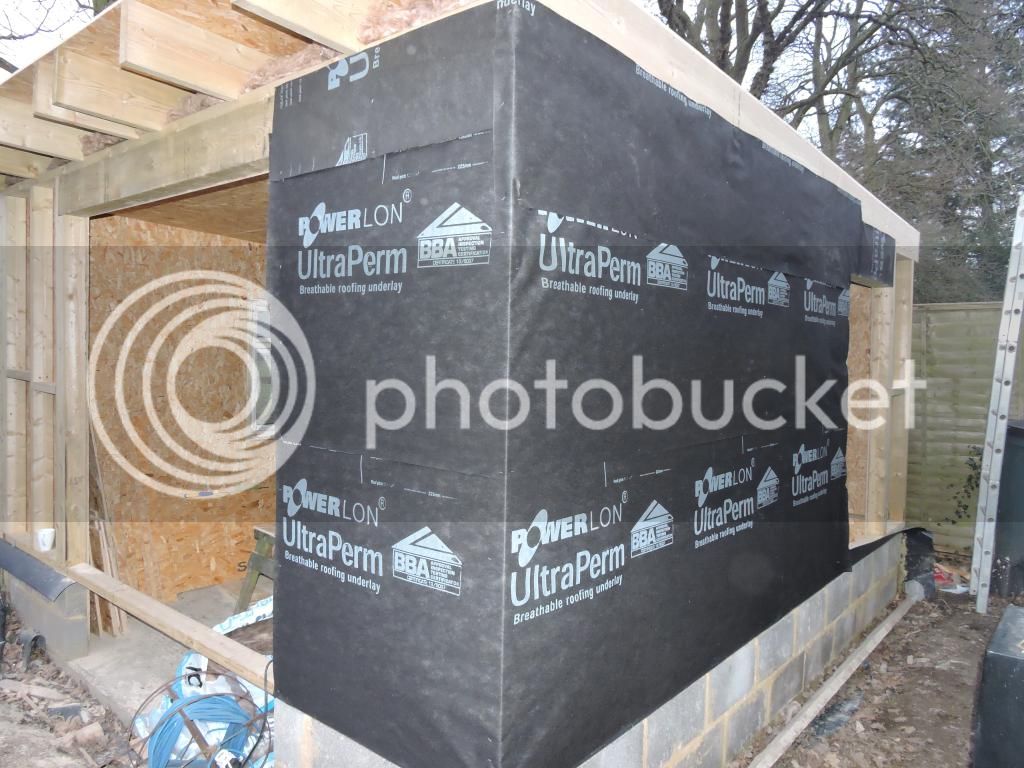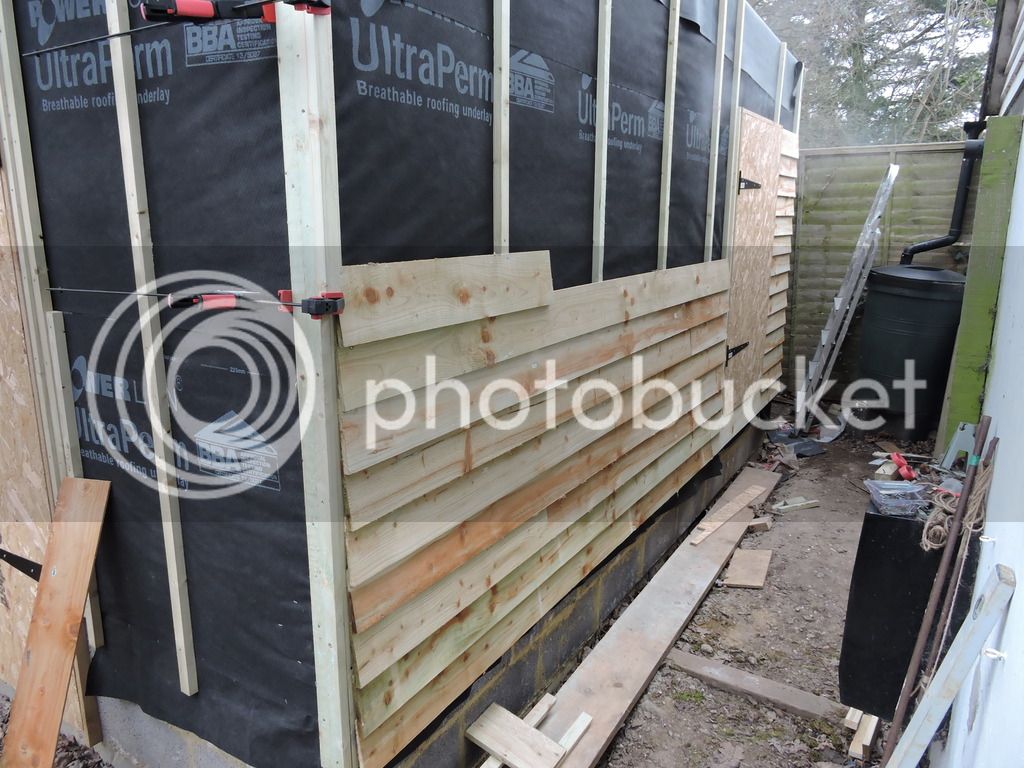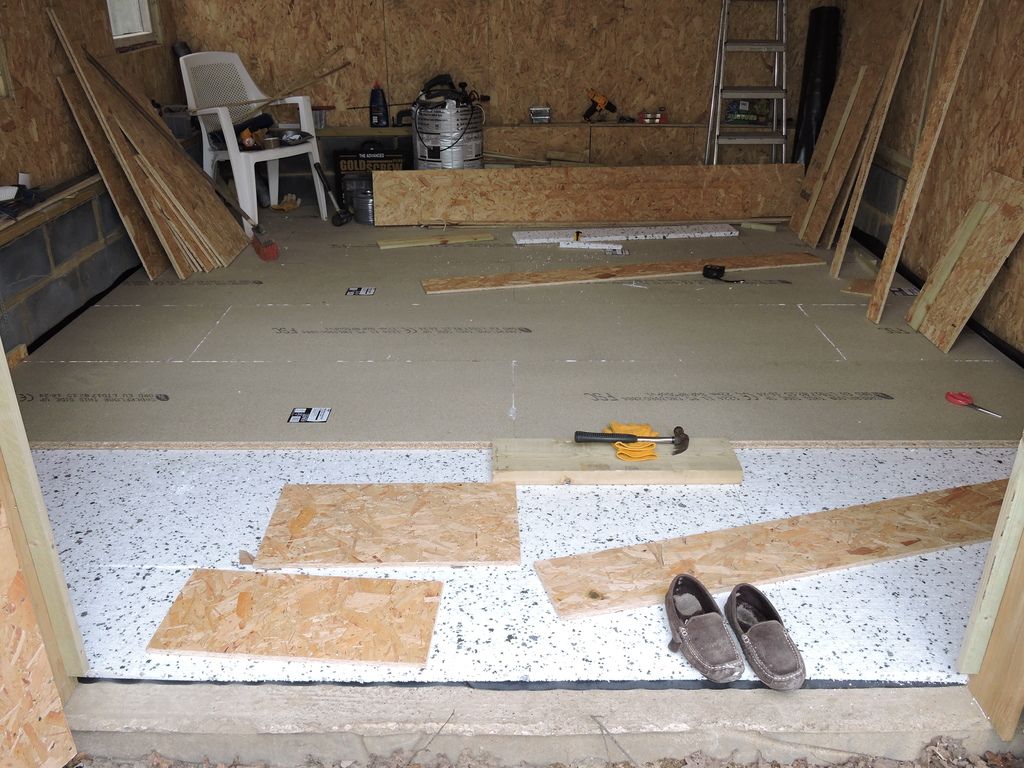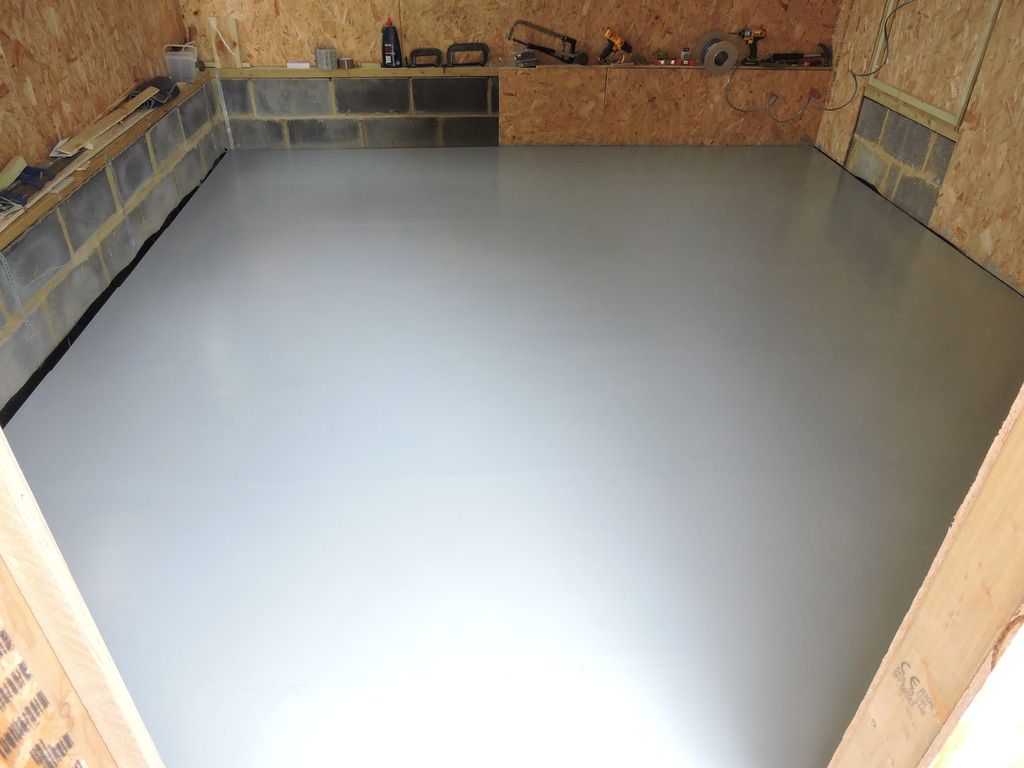ollied1981
Member
Hi,
First post on here, great forum I must say. Thought I'd post some pictures of the new workshop I'm building. I'm more into metalwork than woodwork but the building is mostly wood so I reckon it qualifies for this forum
So far I've made a reinforced concrete slab over a DPM and the 4x2 timber frame. The plan is then to sheath in OSB, Tyvek or similar then cladding over battens. The roof will be 18mm OSB covered in EPDM.
The external dimensions are 3.5m x 3.5m x just under 2.5m high. I've got a used plastic door and windows as thought this was easier than making them!
As a second step I want to fill the walls out with some kind of insulation and board out the inside. Considering moisture resistant plasterboard because I might want to weld in there and it's relatively resistant to fire and hot sparks!
Anyway if anyone's interested here's the progress so far.
First post on here, great forum I must say. Thought I'd post some pictures of the new workshop I'm building. I'm more into metalwork than woodwork but the building is mostly wood so I reckon it qualifies for this forum
So far I've made a reinforced concrete slab over a DPM and the 4x2 timber frame. The plan is then to sheath in OSB, Tyvek or similar then cladding over battens. The roof will be 18mm OSB covered in EPDM.
The external dimensions are 3.5m x 3.5m x just under 2.5m high. I've got a used plastic door and windows as thought this was easier than making them!
As a second step I want to fill the walls out with some kind of insulation and board out the inside. Considering moisture resistant plasterboard because I might want to weld in there and it's relatively resistant to fire and hot sparks!
Anyway if anyone's interested here's the progress so far.












































