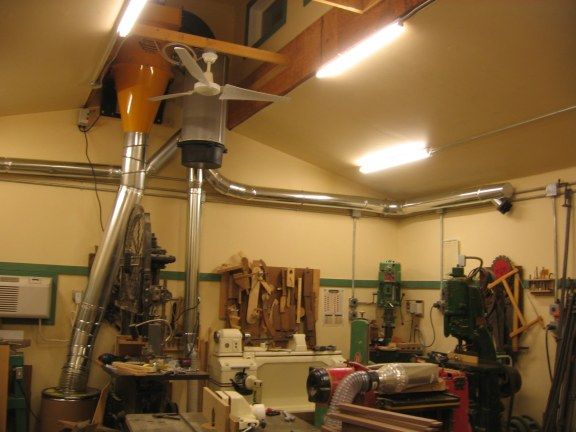Cegidfa
Established Member
Hello Kirk,
You are reading correctly. As it's not fixed, it can be slid back so the clabbords go over the front. This makes marking easy.
Then at night we pull it forward and clamp a sheet of polythene over the ring to keep the rain out.
It really is a slow job, or maybe it's us We are one level below the top of the ring now and ran out of pre painted board.
We are one level below the top of the ring now and ran out of pre painted board.
So we had a frantic painting session as the light failed, and then realised we hadn't cut any kindling for the fire. There's nowt like forward planning.
Ahh, translation needed perhaps; 'nowt' is Yorkshire dialect for 'nothing.' Although you probably knew that. :roll: :roll:
What is it they say 'two countries divided by a common tongue.' :lol: :lol:
We were discussing sealing the window tube to insulation gap, and where the window fits tight at the centre between the battens (as water would be trapped there). And I said that I would shape the foam out to the front to divert any water. I then got one of those 'so why exactly did I marry this dunderhead' looks - I'd forgotten about the front ring. What a dope.
So now I have the unenviable task of wrapping the ring in poly' and trying to foam it, but be able to remove it afterwards. I will have to experiment and see if it will work, or whether I will have to put some kind of release agent on the poly. Perhaps silicone spray would work ... or just old fashioned grease?
And to think that all you folks out there reading this thought that this build was well planned and executed, down to the last detail :roll:


Regards....Dick.
You are reading correctly. As it's not fixed, it can be slid back so the clabbords go over the front. This makes marking easy.
Then at night we pull it forward and clamp a sheet of polythene over the ring to keep the rain out.
It really is a slow job, or maybe it's us
So we had a frantic painting session as the light failed, and then realised we hadn't cut any kindling for the fire. There's nowt like forward planning.
Ahh, translation needed perhaps; 'nowt' is Yorkshire dialect for 'nothing.' Although you probably knew that. :roll: :roll:
What is it they say 'two countries divided by a common tongue.' :lol: :lol:
We were discussing sealing the window tube to insulation gap, and where the window fits tight at the centre between the battens (as water would be trapped there). And I said that I would shape the foam out to the front to divert any water. I then got one of those 'so why exactly did I marry this dunderhead' looks - I'd forgotten about the front ring. What a dope.
So now I have the unenviable task of wrapping the ring in poly' and trying to foam it, but be able to remove it afterwards. I will have to experiment and see if it will work, or whether I will have to put some kind of release agent on the poly. Perhaps silicone spray would work ... or just old fashioned grease?
And to think that all you folks out there reading this thought that this build was well planned and executed, down to the last detail :roll:
Regards....Dick.





































