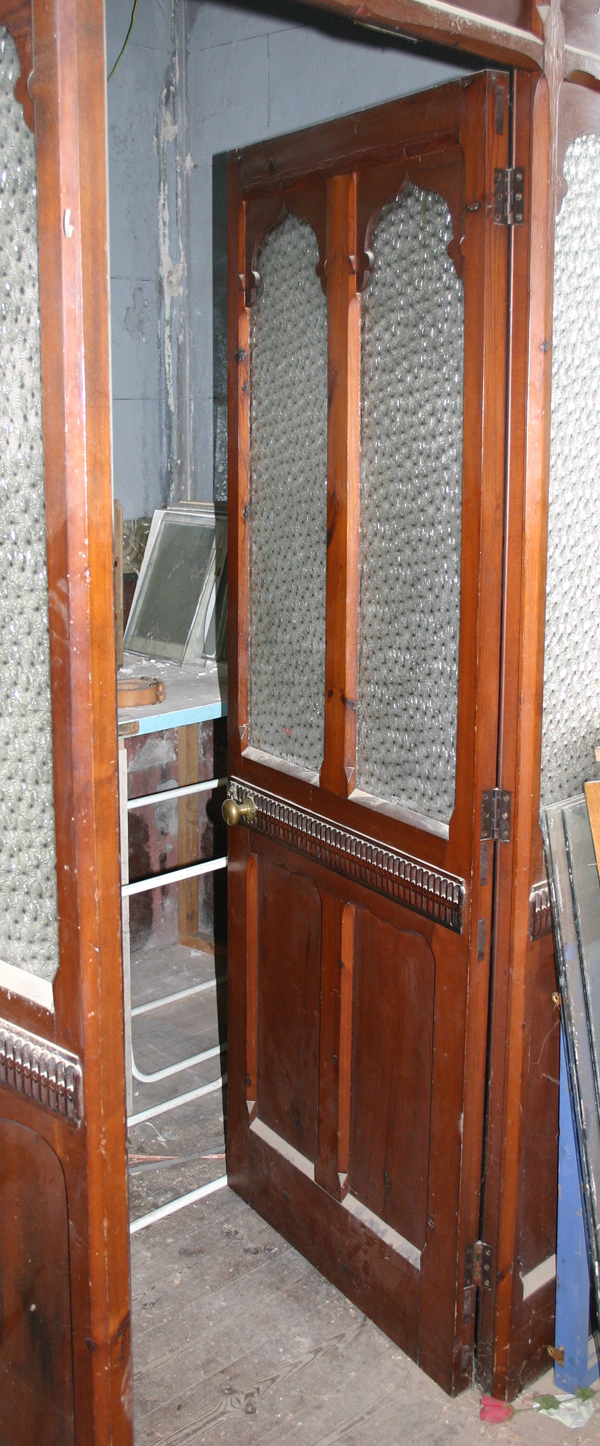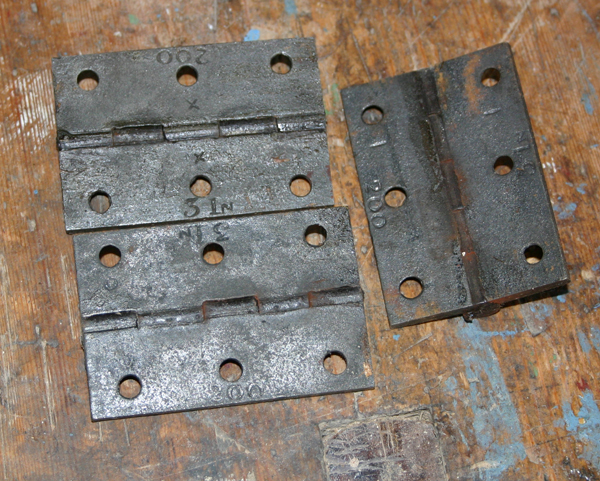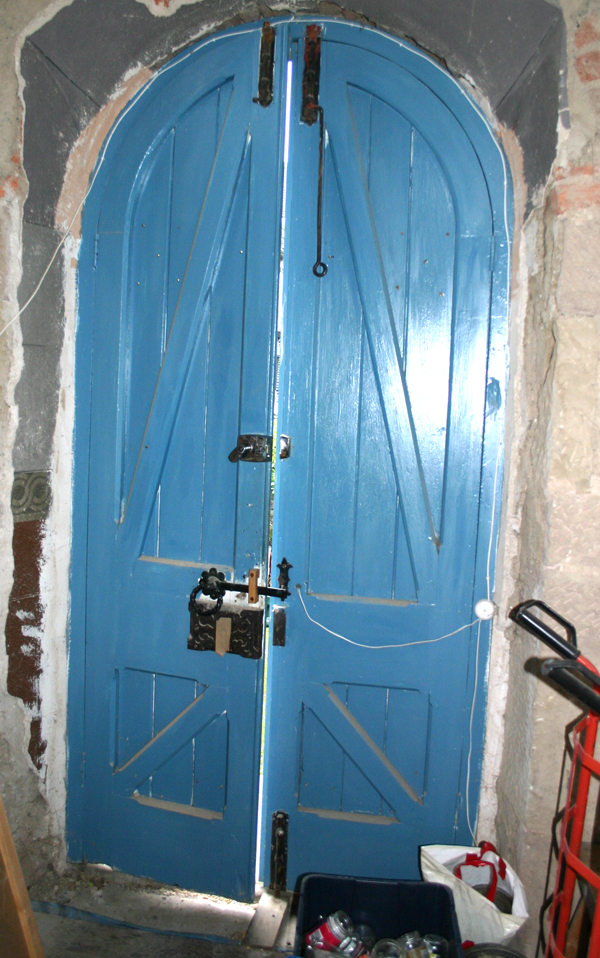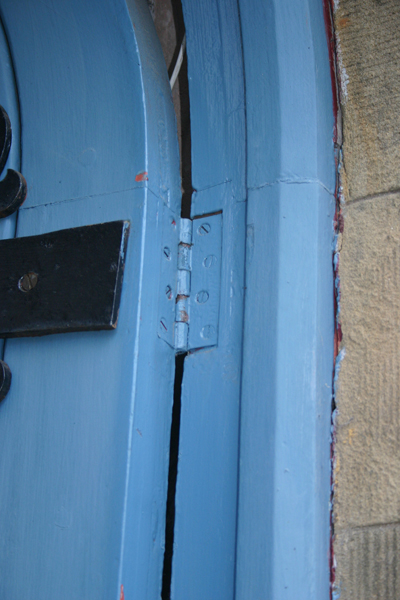Allylearm
Established Member
Having seen and worked on projects with supplied Door Cassettes where the door/lock/hinge are already fitted in its frame mostly in Office developments and the like. I must question the hinge configuration. What you see now in factory fitted examples is the top fitted as per usual spacing but the middle closer to the top and in some cases 150mm from the bottom of the top hinge, and even four hinges fitted in a spacing that shows no rime or reason. I have people state it is for weight distribution on fire doors and lets them swing easy on the bearing of the hinge, well I have made more substantial solid Oak/Mahogany doors that were not tailed in such a manner and they did not need this benefit, but followed the principal of middle hinge centred between the top and bottom hinge, true I fitted sustantial Brass or Steel butts.
If it is correct now to do so why was out past craftsmen not configuring the same. With Shop Hung doors I never needed do this method either, so would like a good explanation why we need to do on factory fitted doors now or am I missing something due to fire regulations/fire fittings like expansion strips.
If it is correct now to do so why was out past craftsmen not configuring the same. With Shop Hung doors I never needed do this method either, so would like a good explanation why we need to do on factory fitted doors now or am I missing something due to fire regulations/fire fittings like expansion strips.




































