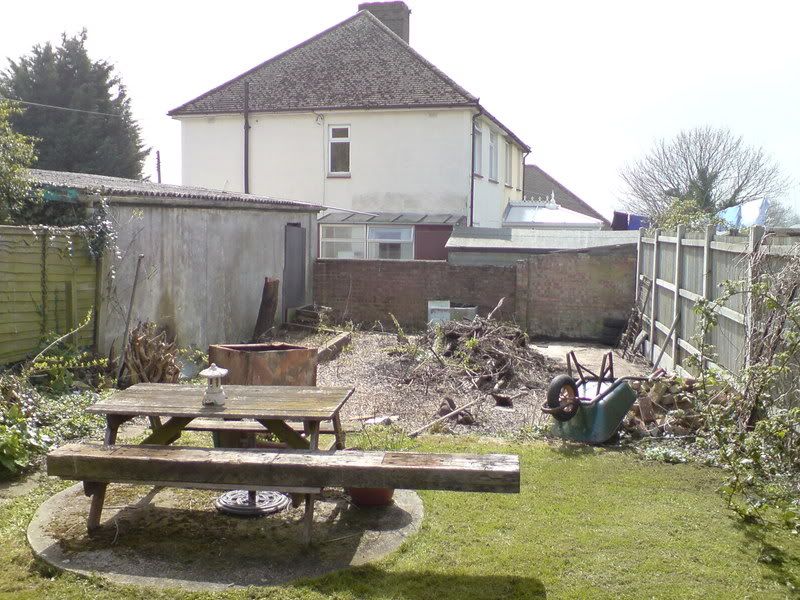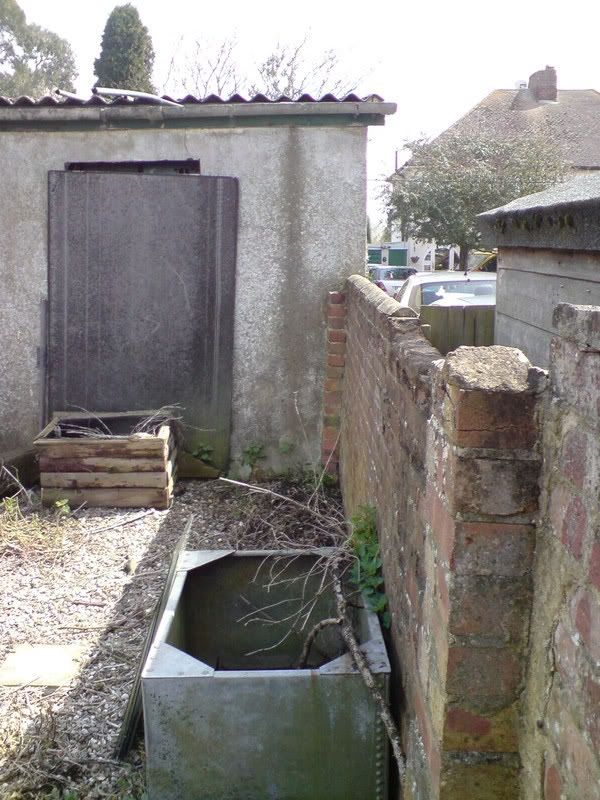neil-the-sticker-guy
Established Member
- Joined
- 23 Mar 2008
- Messages
- 30
- Reaction score
- 0
Hi people.
I joined the site a month ago or so and thought i would let you guys see the build of my workshop/garage.
i'm right at the begining of my build so i haven't got much to show yet. i'm hoping it wont take an eternity to erect and done within a few months, but i do have a tendency to become a bit lazy at times. :lol:
i spent a couple of days clearing the land and now i'm waiting for the digger which is arriving next saturday. due to the costs of getting rid of the unwanted soil i will be building raised beds using railway sleepers (2 high) and putting the soil into them. i plan to do this next thursday and friday with help from my friend.

the plot of land is located at the bottom of my garden and the workshop will be accessed from the exsisting garage i already have. i plan to knock the back wall out of my garage so as a car can be driven in to it. the picture shows the 3 garages to the left and i own the furthest one with the sheet of wood over the door opening
the plot is 7m wide and i'm not decided as to how far up my garden i plan to have it. im thinking roughly 10m but may make it larger.
the main structure is going to be 4x2 timbers with a feather edge board to the exterior and insulated in the void with a foam insulation. i will have a moisture barrier underneath the feather edge and cladded on the inside with plywood. i may plasterboard and plaster it but that all depends on cost at the end of the build as to wether i do.
i plan to have a pitched roof but am still deciding what roof covering to use. im open to suggestions!!
i have a few issues which i could do with some advice on.
im unsure of who owns the wall at the bottom. i phoned the land registry and they wasnt helpfull at all. in a round about way they said to build it and wait for the complaints and risk taking it all down again. which im not happy with. i will probably go and chat with the neighbour and see what he has to say.
im also a bit worried wether i have to reinforce the exterior wall once the back of the exsisting garage has been removed. it has piers to the wall and also timbers tieing into the opposite wall of the garage.

also on the right hand side of the first picture there is a concrete slab that runs lower than the ffl of the garage. i will be concreting over this but i dont know whether to break this up or leave this how it is.
anyway, thankyou for taking the time to read and wait to hear your replys. hope to get some more pics up soon.
Neil
I joined the site a month ago or so and thought i would let you guys see the build of my workshop/garage.
i'm right at the begining of my build so i haven't got much to show yet. i'm hoping it wont take an eternity to erect and done within a few months, but i do have a tendency to become a bit lazy at times. :lol:
i spent a couple of days clearing the land and now i'm waiting for the digger which is arriving next saturday. due to the costs of getting rid of the unwanted soil i will be building raised beds using railway sleepers (2 high) and putting the soil into them. i plan to do this next thursday and friday with help from my friend.

the plot of land is located at the bottom of my garden and the workshop will be accessed from the exsisting garage i already have. i plan to knock the back wall out of my garage so as a car can be driven in to it. the picture shows the 3 garages to the left and i own the furthest one with the sheet of wood over the door opening
the plot is 7m wide and i'm not decided as to how far up my garden i plan to have it. im thinking roughly 10m but may make it larger.
the main structure is going to be 4x2 timbers with a feather edge board to the exterior and insulated in the void with a foam insulation. i will have a moisture barrier underneath the feather edge and cladded on the inside with plywood. i may plasterboard and plaster it but that all depends on cost at the end of the build as to wether i do.
i plan to have a pitched roof but am still deciding what roof covering to use. im open to suggestions!!
i have a few issues which i could do with some advice on.
im unsure of who owns the wall at the bottom. i phoned the land registry and they wasnt helpfull at all. in a round about way they said to build it and wait for the complaints and risk taking it all down again. which im not happy with. i will probably go and chat with the neighbour and see what he has to say.
im also a bit worried wether i have to reinforce the exterior wall once the back of the exsisting garage has been removed. it has piers to the wall and also timbers tieing into the opposite wall of the garage.

also on the right hand side of the first picture there is a concrete slab that runs lower than the ffl of the garage. i will be concreting over this but i dont know whether to break this up or leave this how it is.
anyway, thankyou for taking the time to read and wait to hear your replys. hope to get some more pics up soon.
Neil

































