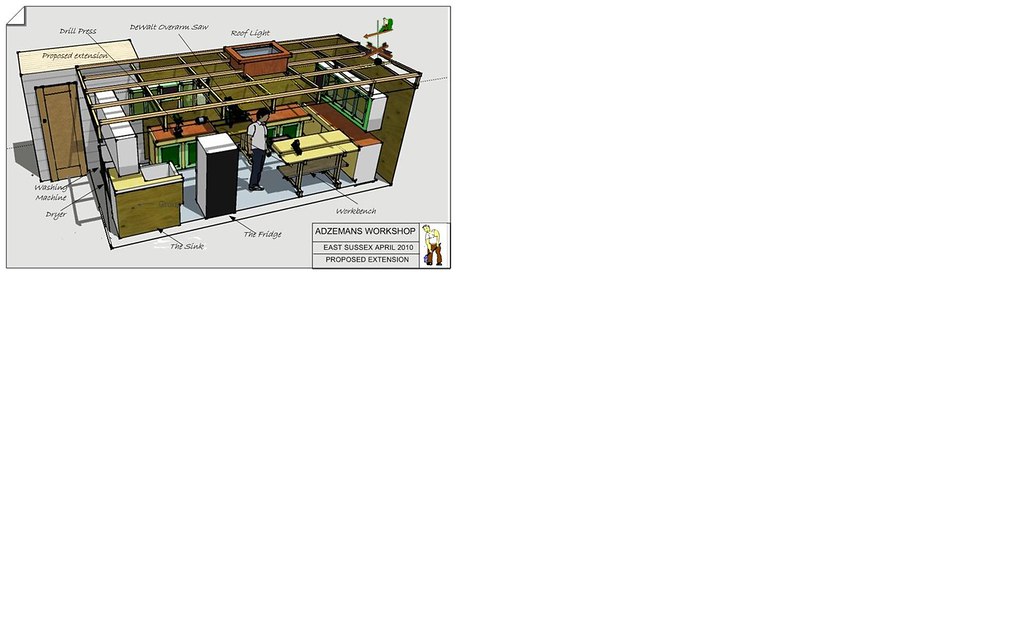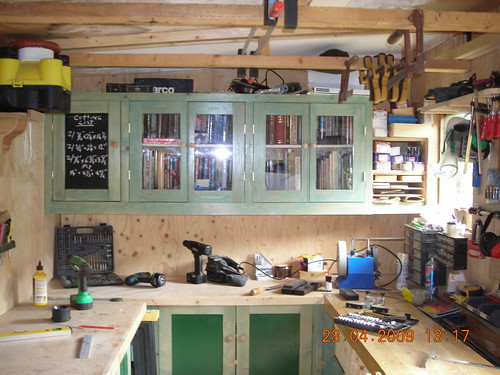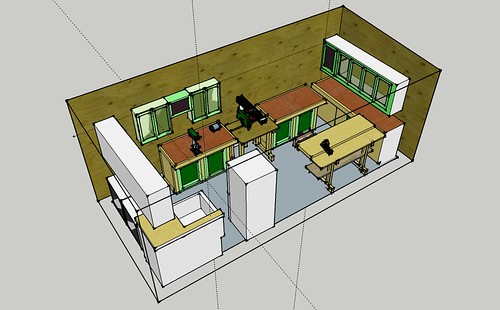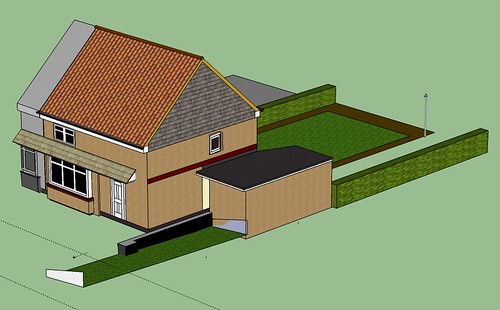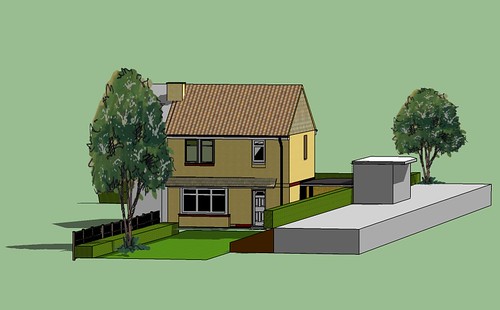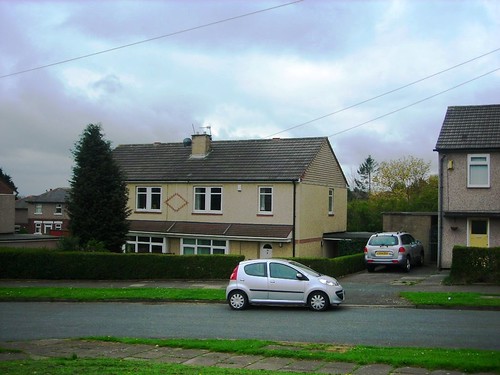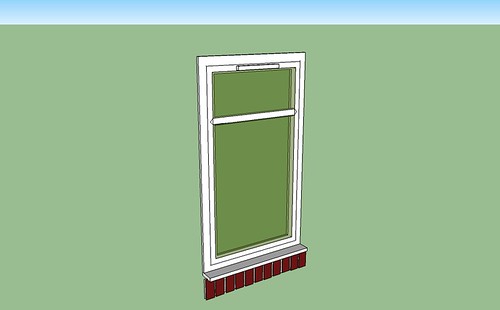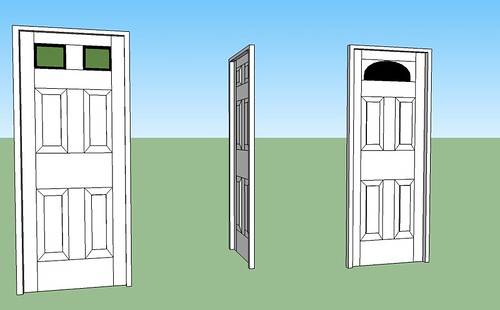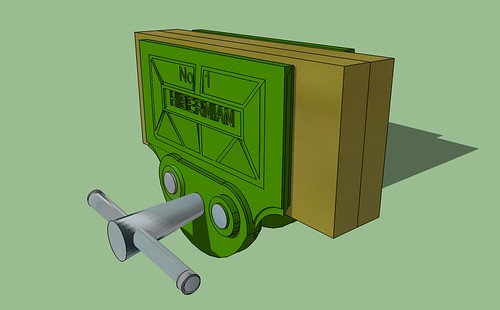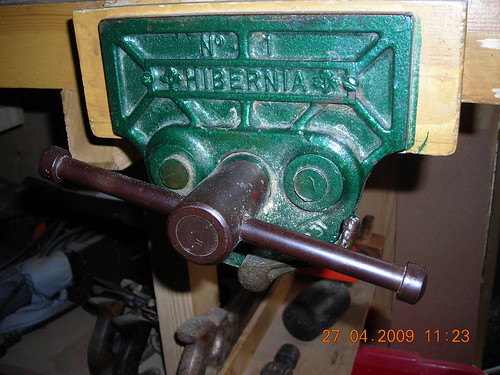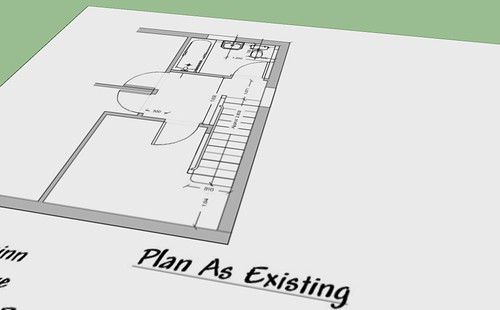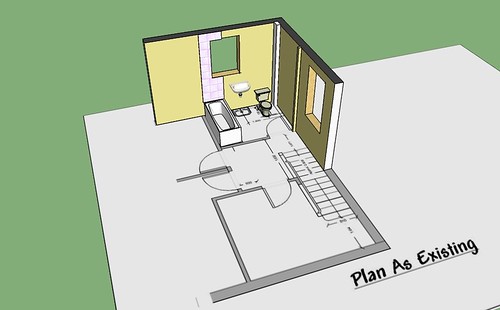Thanks again for the comments.
I did this post from an internet café’ and was a bit rushed. I got the size of the picture wrong which is why I posted two pictures. The first one (small) was posted through Flicka at the usual medium size and the second at the large size. Should have re-sized the original.
The problem occurred because I tried to put a border and title on to the drawing and for this I used CAD. Further, when I used SU to annotate the annotations did not stay with the object being annotated. More practice is required on annotation and importing CAD. It was my first attempt. I was the CAD importation that created the white areas.
The SU size is 6,194 KB I am not sure what the PIA is?
Yes I am constrained for space, I would like larger. My first home in West Yorkshire was quite large. Moving down to the South we downsized due to house value differences and then our present home is a bungalow and even smaller. The workshop was an existing 18’0” x 8’ 0” shed and stretches straight across the bottom of the garden with 2’ 6” either side. The fridge is also a freezer and quite full. The top fridge is full of beer cans not body parts!. The sink is a useful item in the workshop cleaning brushes etc or, when obtaining a cut is good for cleansing the wound. Our kitchen is too small to take the dryer so this is a compromise with my wife and the washer is temporary and will go into the garage. The dish washer is being used at my youngest daughters. I have a bench saw which is not shown here. If it was bigger SWMBO would probably put a bed down there. I manage and it’s a good retreat with either the radio or MP3 player blasting out.
I have put the workshop drawings to one side now as practice is the order of the day. I am impressed with what’s available on the 3D Warehouse and I have found deconstructing some of the models very useful and a tribute to the modellers. Yes, the intersection points are very varied and yes if I can, try to draw my own models. This leads me on to my latest training in practicing drawing buildings.
My first effort used what I call the Christmas tree method. Building up a basic model and developing the features, as you would with pencil and paper. Not to be recommended except for the most primitive drawing. What I have found is the building/object needs to be broken down into component parts and then assembled like LEGO. Decisions made to Group or make into a component. I downloaded some doors off the 3D Warehouse and struggled in adapting, sizing, positioning that I drew my own starting with the basic door. First lesson I should have grouped not as a component.
Having copied the master proceeded to change to the next style. As I changed the new model found the original master changed as well. Lesson learnt and rectified.
Christmas tree method
Lego method
Photo of actual property
Created models
A requirement now is to do the same with the door furniture.
(These are 6’ 8”, 2’ 8” doors in old money)
Going back to the workshop and making ones own components here is one of my vice which I did last night including a photo as a comparison? (took about 2 Hours)
photo of vice
Regards
