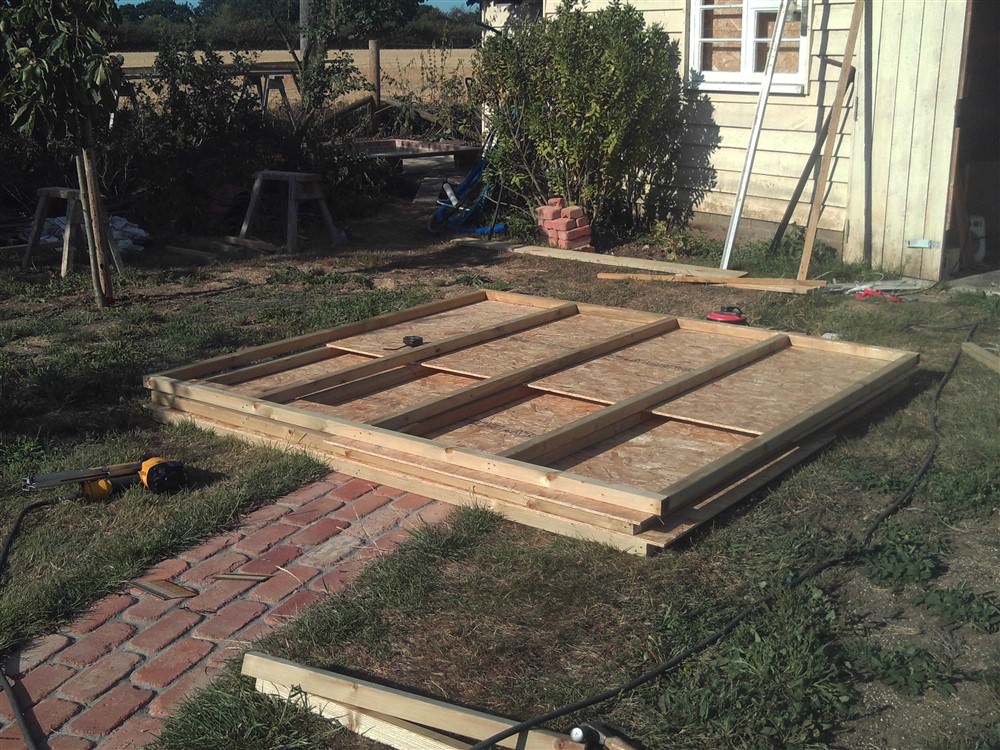blackbulldog
Established Member
Hi there,
I've recently retired and decided to take up some woodworking projects to utilise my time. I've decided to build a dog kennel and run, something like the attached picture. The actual one I want to build is a 4ft x 4ft kennel area with a 6ftx 4ft run area. So, 10ftx4ft in total.
I haven't got much experience in wood working so I'm looking for some advice.
My idea is to build a frame from 4x4 posts (4 for the kennel area and 2 for the run area) and join them using 4x2 rails.
Once the frame is built then I plan to attach the relevant panels (which I think I'll build myself) to the frame then add the galvanised panel and roof.
Does that sound like a reasonable plan or is there something (many things?) I've missed?
Thanks in advance,
Mark
I've recently retired and decided to take up some woodworking projects to utilise my time. I've decided to build a dog kennel and run, something like the attached picture. The actual one I want to build is a 4ft x 4ft kennel area with a 6ftx 4ft run area. So, 10ftx4ft in total.
I haven't got much experience in wood working so I'm looking for some advice.
My idea is to build a frame from 4x4 posts (4 for the kennel area and 2 for the run area) and join them using 4x2 rails.
Once the frame is built then I plan to attach the relevant panels (which I think I'll build myself) to the frame then add the galvanised panel and roof.
Does that sound like a reasonable plan or is there something (many things?) I've missed?
Thanks in advance,
Mark


































