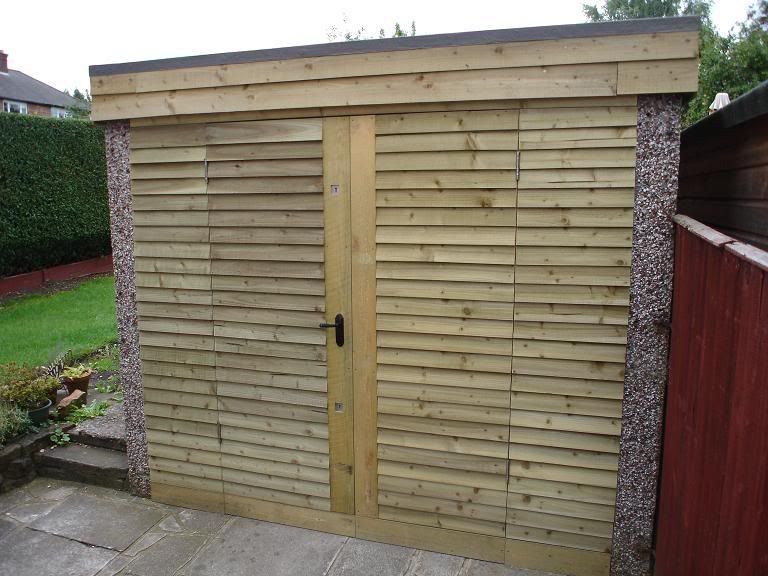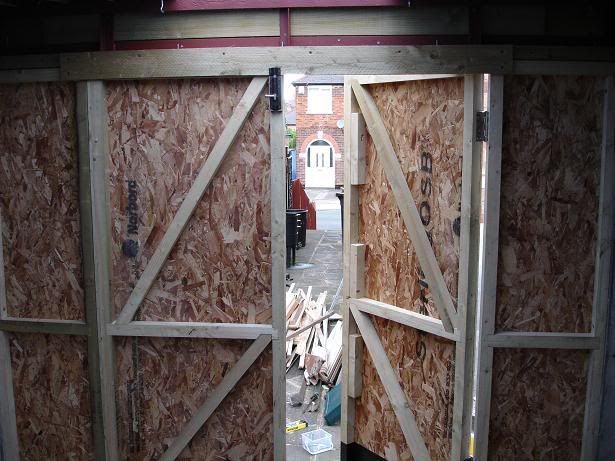OPJ
Established Member
That's fair enough, Tom. Plus, you're right - I looked at how much it would cost for me to replace my doors and it was £100 for the timber (u/s redwood). That's not including any of the ironmongery, glazing, security or insulation, which is why I've had to put it off until two-thousand-and-probably-never. 
I can vouch for the polystyrene as well. The 25mm sheet I stuff on to the back of my up-and-over door appear to have made some kind of difference, along with the other bits of draught-sealing. It doesn't sound as 'hollow' anymore when I'm working and I don't think it 'amplifies' noise as much as I fear it used to.
I hope your wife doesn't leave her car in there overnight - it seems it's not only tools you have trouble holding on to... When you add something new to your workshop, you can bet it will be sold sooner rather than later!! [...I'm talking about the roller door, of course. :wink:]
[...I'm talking about the roller door, of course. :wink:]
I can vouch for the polystyrene as well. The 25mm sheet I stuff on to the back of my up-and-over door appear to have made some kind of difference, along with the other bits of draught-sealing. It doesn't sound as 'hollow' anymore when I'm working and I don't think it 'amplifies' noise as much as I fear it used to.
I hope your wife doesn't leave her car in there overnight - it seems it's not only tools you have trouble holding on to... When you add something new to your workshop, you can bet it will be sold sooner rather than later!!






