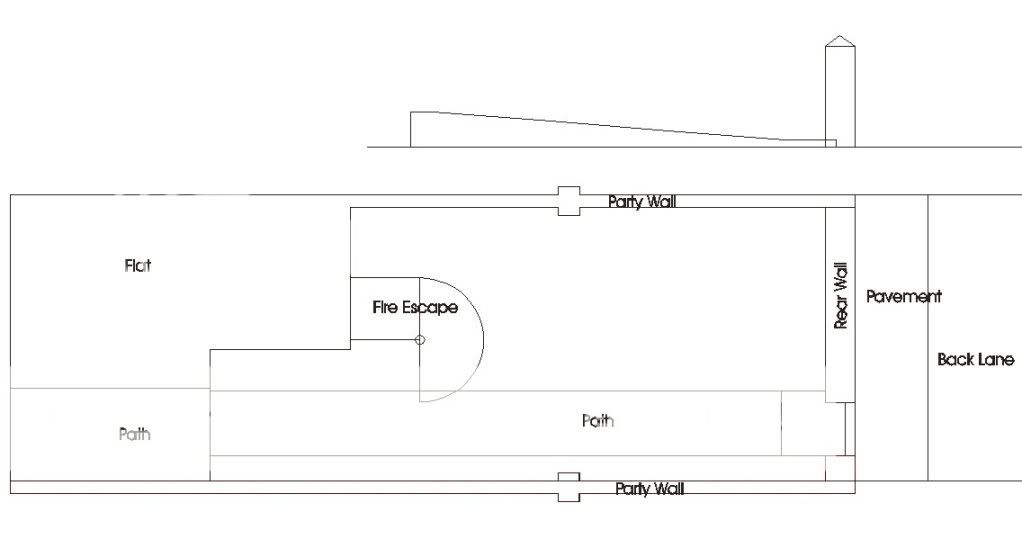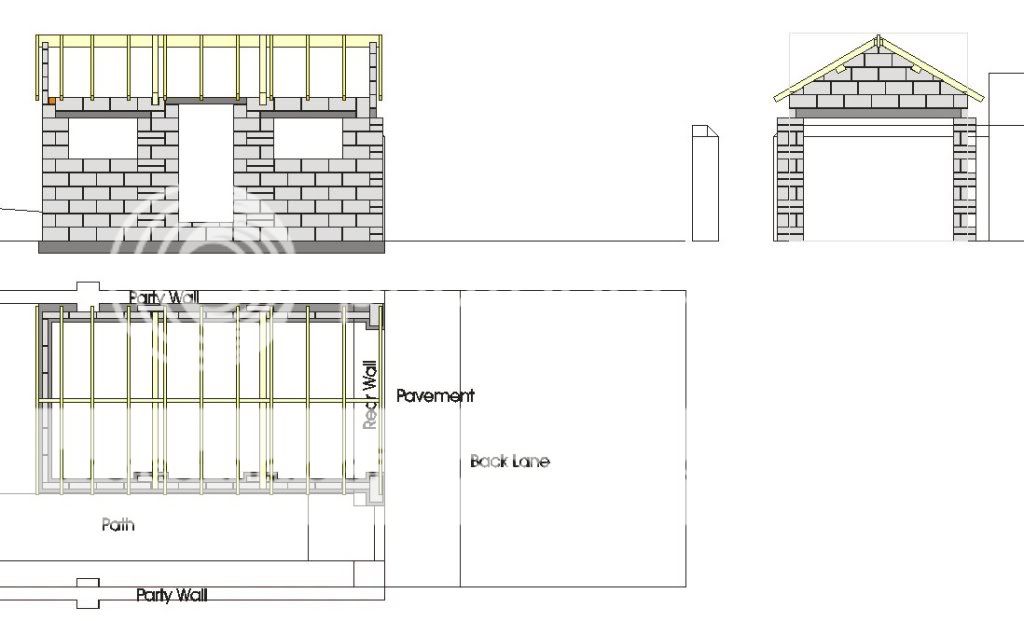doc watson
Member
Hello all, after lurking for a month or so its time to show my hand and hopefully get my garage built and sorted.
I have been working on the plans for what seems like for ever and still have a few unresolved issues that I hope you can advise me on.
Before we get into details a little about myself....
Just turned 44, living in a one bed groundfloor flat with my better half and am a lecturer in computing at a local college. Qualified engineer, time served apprentice, ex RAF flyboy, and PhD in artificial intelligence (my dad says I have none of my own).
Hobbies include model building (currently building a 1/64 H.M.S. Victory model from scratch using some original oak from the ship), Also have a Cobra kit car in the back garden (hence the need for a garage) and when the garage is built I can take delivery of a replica GT40 chassis and body which is car #2.
Will leave it there for a minute as I will try and add pics in the next post.
Andy
I have been working on the plans for what seems like for ever and still have a few unresolved issues that I hope you can advise me on.
Before we get into details a little about myself....
Just turned 44, living in a one bed groundfloor flat with my better half and am a lecturer in computing at a local college. Qualified engineer, time served apprentice, ex RAF flyboy, and PhD in artificial intelligence (my dad says I have none of my own).
Hobbies include model building (currently building a 1/64 H.M.S. Victory model from scratch using some original oak from the ship), Also have a Cobra kit car in the back garden (hence the need for a garage) and when the garage is built I can take delivery of a replica GT40 chassis and body which is car #2.
Will leave it there for a minute as I will try and add pics in the next post.
Andy







































