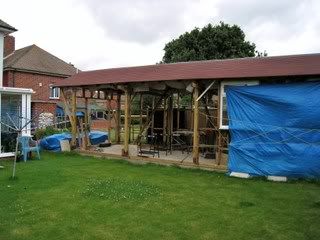garywayne
Established Member
The next step to building my shed is to fix the featheredge cladding. What i'm not sure about is how I go about starting off. The land that the shed is on slopes from left to right.
Not a very good picture, but I hope you get the idea.

So, how do I start the cladding off keeping it level?
All information greatly received.
Not a very good picture, but I hope you get the idea.

So, how do I start the cladding off keeping it level?
All information greatly received.



