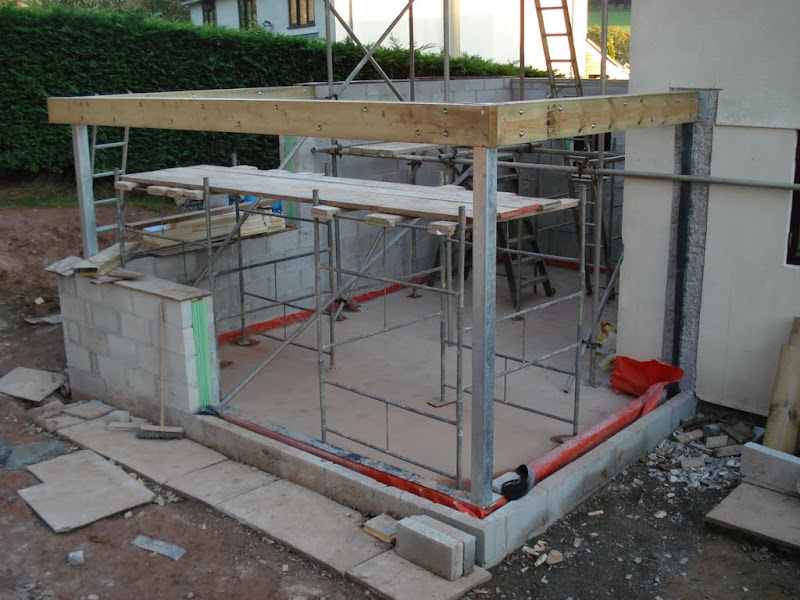We're planning a kitchen/breakfastroom extension for later in the year so went along to the Home Building and Renovation Show at the NEC last weekend. Big mistake to take "the boss"! She's set her dear little heart on bifold doors with a matching patio area outside. I must admit it has it's attractions until we start pricing bifold doors. A panel of 3 in European Oak to fill a 2800mm gap was typically around £4,400 - delivered but not fitted. No prizes for guessing what comes next!
I can't find any threads on exterior bi-fold doors. Anyone here made some? I have priced toughened Planitherm sealed units, 4/20/4 with an argon fill at £108. I'm waiting for a quote for the Centor F3 bottom rolling track system, which is the latest system from Centor, also demonstrated here, and looked and felt superior to the top hung systems, but guessing that there will be no change out of £500. But assuming an overall cost of around £850 for hardware and sealed units, there is plenty of scope to make a decent set of 3 doors for around £1,200 - £1,400(ish) in Oak or Iroko, enabling me to keep £3k in my trouser pocket which is where I'd prefer to keep it.
All the doors on display at the NEC were around 58mm, laminated from 3 layers of timber. The outer layers were obviously in one piece, but the middle layer was sometimes in 2 or 3 pieces. All the sales guys said that laminating up in this way made for a more stable frame, resistant to splitting, twisting and warping. I can sort of see that, but is this also just a cheaper alternative to using well dried solid timber? If you were doing the job, would you use solid or laminate up in 3 layers? And if so, using what glue?
Then there is the question of blinds - which opens another whole can of worms. There were some very impressive systems on display with blinds sandwiched between the glass panes inside the sealed unit. Logic tells me that if these can go wrong, they will. This is partially born out by 2 glazing firms who tell me that they try and avoid doing these at all costs. They only offer 12 months guarantee on the blinds, whereas there is a 5 year guarantee on the sealed unit, but if the blinds goes wrong after 12 months you're in to paying for a new sealed unit. One of the sales guys was telling me that they had to replace every panel in a conservatory before 2 years was up, which kind of says it all. Again - any real life feedback?
My gut feel is that I can do this - but would welcome a bit of constructive encouragement and advice from you guys!
I can't find any threads on exterior bi-fold doors. Anyone here made some? I have priced toughened Planitherm sealed units, 4/20/4 with an argon fill at £108. I'm waiting for a quote for the Centor F3 bottom rolling track system, which is the latest system from Centor, also demonstrated here, and looked and felt superior to the top hung systems, but guessing that there will be no change out of £500. But assuming an overall cost of around £850 for hardware and sealed units, there is plenty of scope to make a decent set of 3 doors for around £1,200 - £1,400(ish) in Oak or Iroko, enabling me to keep £3k in my trouser pocket which is where I'd prefer to keep it.
All the doors on display at the NEC were around 58mm, laminated from 3 layers of timber. The outer layers were obviously in one piece, but the middle layer was sometimes in 2 or 3 pieces. All the sales guys said that laminating up in this way made for a more stable frame, resistant to splitting, twisting and warping. I can sort of see that, but is this also just a cheaper alternative to using well dried solid timber? If you were doing the job, would you use solid or laminate up in 3 layers? And if so, using what glue?
Then there is the question of blinds - which opens another whole can of worms. There were some very impressive systems on display with blinds sandwiched between the glass panes inside the sealed unit. Logic tells me that if these can go wrong, they will. This is partially born out by 2 glazing firms who tell me that they try and avoid doing these at all costs. They only offer 12 months guarantee on the blinds, whereas there is a 5 year guarantee on the sealed unit, but if the blinds goes wrong after 12 months you're in to paying for a new sealed unit. One of the sales guys was telling me that they had to replace every panel in a conservatory before 2 years was up, which kind of says it all. Again - any real life feedback?
My gut feel is that I can do this - but would welcome a bit of constructive encouragement and advice from you guys!

































