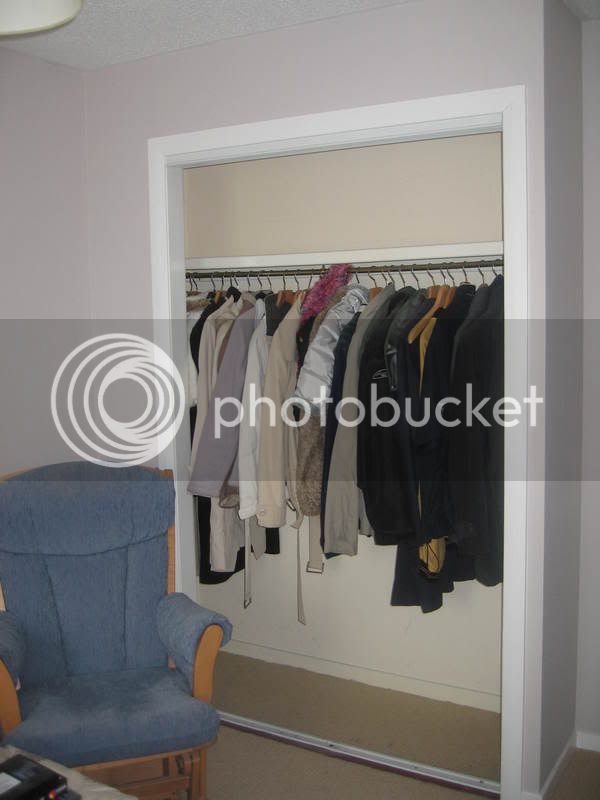TheDudester
Established Member
We have three rooms in our home each containing a built-in wardrobe. Due to growing children, we need to carry out some room shuffling and create extra space.
Rather than buy (or heaven forbid make something), I would like to modify the built-in wardrobes so that the space contained can be better utilised and made easier to access.
I have attached a picture of the first built-in I want to tackle.

Starting tomorrow I am going to extend the opening to ceiling height and remove the partition on the left hand side to the corner.
Is this the right way to go about things or do I need to leave any gyproc in place? I have no particular door size in mind but would it make sense to try and pick a standard size given any possible savings.
It is possibility I could make doors if necessary.
That's all the questions I have just now and any help would be appreciated.
Thanks
D
Rather than buy (or heaven forbid make something), I would like to modify the built-in wardrobes so that the space contained can be better utilised and made easier to access.
I have attached a picture of the first built-in I want to tackle.

Starting tomorrow I am going to extend the opening to ceiling height and remove the partition on the left hand side to the corner.
Is this the right way to go about things or do I need to leave any gyproc in place? I have no particular door size in mind but would it make sense to try and pick a standard size given any possible savings.
It is possibility I could make doors if necessary.
That's all the questions I have just now and any help would be appreciated.
Thanks
D
































