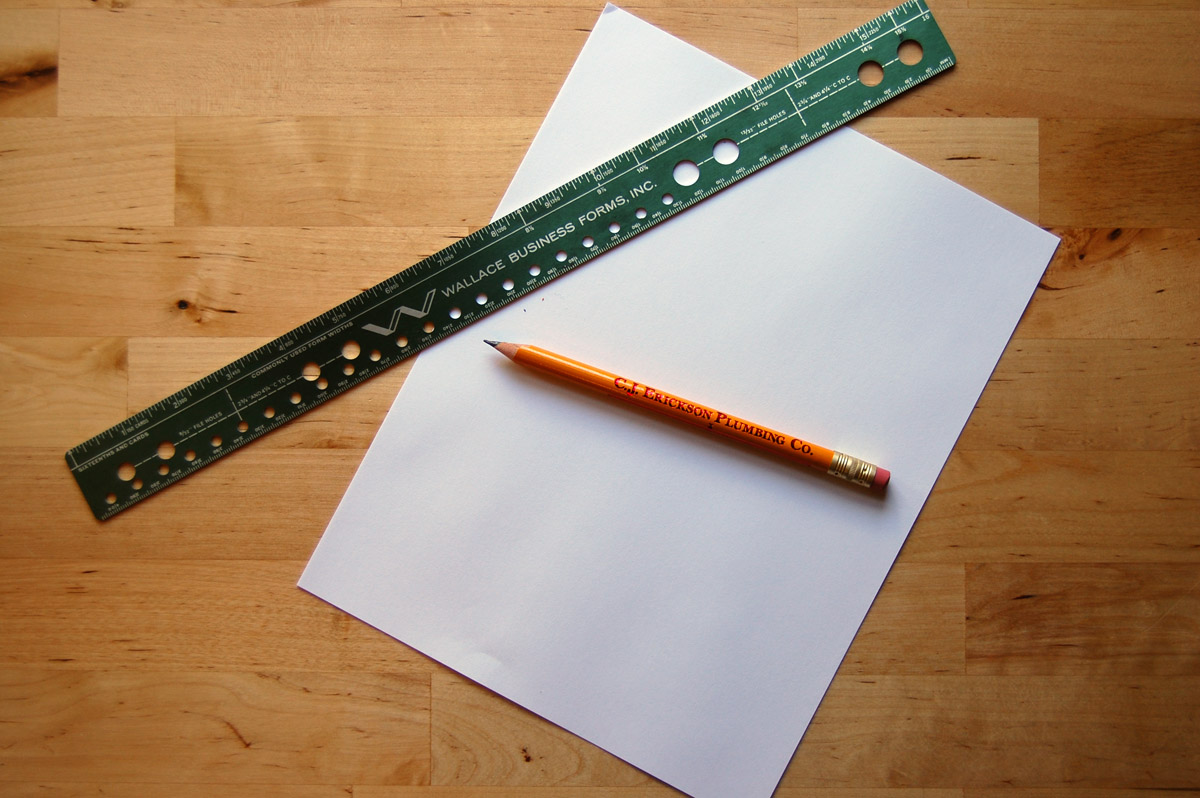Hello,
Clients seem to like, be impressed with, CAD drawings. I really don't know why; the talentless and the gifted all produce drawings that look exactly alike to those who do not know what they represent! If you are drawing for a client, and they really must have them, then learning to draw with some sort of CAD might be useful. If you are designing solely for your own purposes, then pencil and paper are the best way by far. You will be more creative, as drawing is an iterative process, which is suppressed when navigating the computer. I have to use CAD in the school environment, but would never dream of designing with it or rendering my design ideas with it. Sketching with pencil and paper might be as far as I go, followed by a mock up from cheap materials to resolve final proportions, thicknesses and volumes. It is surprising how much these need to change from a drawing when a 3 dimensional model is viewed critically. So much so, that a CAD drawing is all but useless. Drawn up after the fact to keep a permanent record if you need to make a piece again, it may be useful, but then you'll have something to photograph, which is better. Coupled with an orthographic drawing, which I still find quicker to do with a pencil anyway, you have a record better than a cad drawing. I find sketchup really rather useless. You cannot draw with it the way you want to draw, you have to use it the way it wants to be used and it is not an organic process. I still do drawings with a drafting table, tee square etc. Which I know is old fashioned, but it is surprising how ideas percolate when 'drawing' that otherwise don't when being a slave to the software. When asked for a top tip to being creative, Gary Knox Bennett replied, ' never use a computer!' I know younger people will disagree, but that is often because they cannot draw and haven't put enough effort in to learn. When you do draw, you never think of it being easier better or more convenient on a machine.
Mike.



































