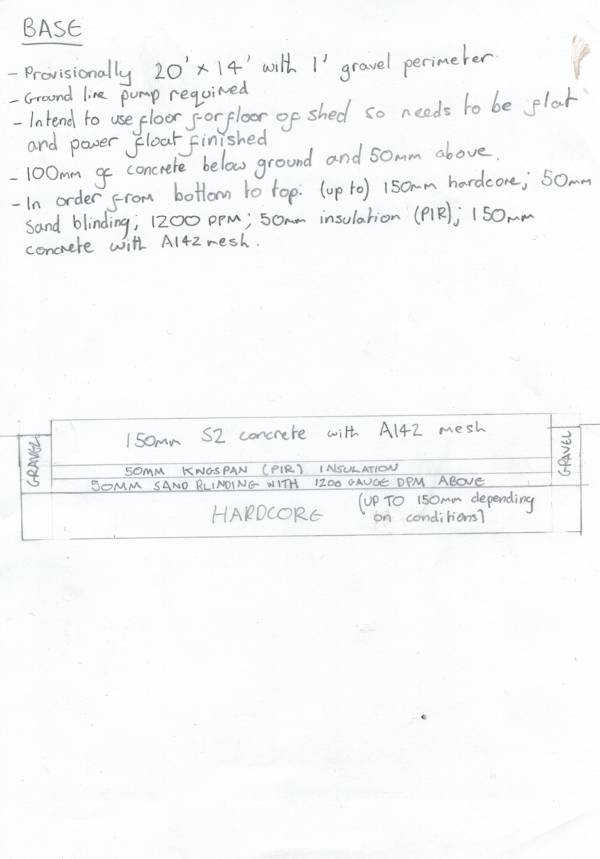AJB Temple":3dy0ogee said:
My thoughts. Don't be afraid of doing the concrete yourself. It is dead easy. All you need us framing boards around the edge and some pegs for levelling. You can make a tamper out of a scaffold plank and you should hire or borrow a poled float.
Pumped concrete is surprisingly hard work. I just did a 10 metre by 8 metre barn and an adjacent 5 metre by 9 metre slab at my place and we pumped that because most of it was internal. I think we pumped around 20 cubic meters and this was down, tamped and floated by 2pm having started around 9am. My wife and son helped. You will definitely need a mate to help. Will save you a lot to hire a digger, small dumper, put your own stone in reinforce as needed and lay.
A digger probably won't be possible just due to the accessibility of the site; I can stretch the digging out over a long period however.
The levelling is the thing I am most worried about having never done it before and I may look around for quotes and see what it will cost and if it is worth it. Speed is also limited for this build (I have around 6weeks with lots of time to put in) so it might be better to get the slab laid as a time saver.
AJB Temple":3dy0ogee said:
As for size: my home workshop is an old pigeon loft and the main area is about 10m by 3m with a small store room as well at one end. It is hopeless for dealing with sheet goods. Plenty of head height is also good when you are moving big bits of timber around.
If your electronics area is going to house an oscilloscope or other sensitive kit, then I would without doubt make your shop L shape and seal the electronics room off with a door.
Yeah, hopefully I should be able to have a open roof in the main area for moving around larger items. The separate room will definitely be a thing, though currently if you look at my plans you can see it is still a rectangle just with the sub room inside. Maybe an 'L' is a better use of space and I will experiment with a floorplan, though it does add extra complexity for the framing.
AJB Temple":3dy0ogee said:
Check with your electrician what size armoured you need. Many people cut corners here and down spec with 4mm or something. Overspec it. When the day comes that you beed a 16amp bandaw, or P/T, plus extraction, a 3kw fan heater, lots of lighting etc you will be glad you did this.
Plan in an internet security camera and alarm. I always put in flexible trunking(50mm I think) as it is extra useful when you realise you need another cable. Always leave a draw cord in. And I would stick an ethernet cable through there as well. Plan to have a consumer unit in the shop, with its own trip switches. Costs peanuts, saves a lot of bother and adds flexibility.
Currently, the max I can get is 230v, 32A as my house main supply is only ~100A; I will talk to him about overspeccing but it is unlikely I will upgrade the main house supply. Hopefully with low power lights and using one tool at a time (with extraction) I should keep it below that. I plan to have a consumer unit.
I am definitely laying an ethernet cable and CCTV is a good idea as I already have a system set up.
AJB Temple":3dy0ogee said:
When you are doing the trench for the armoured, stick a plastic water pipe in as well. Tap in or just outside workshop is very handy.
I will look into this but the building is above second floor height so the pressure might not be high enough to get it all the way up the hill: it would be nice to be able to make tea up there!
AJB Temple":3dy0ogee said:
Bare concrete for a workshop floor is not good. It's dusty, wears, is hard on the feet. At the very least paint it before you start fit out. You will end up with rubber mats or something if you stand a lot.
I have seen people using self-levelling compounds - perhaps this is a possibility for the interior, will need to look into that. I suppose you can install the doors and everything first then pour a layer of it on the concrete only in the interior?
Thanks for all your input,
Dom















































