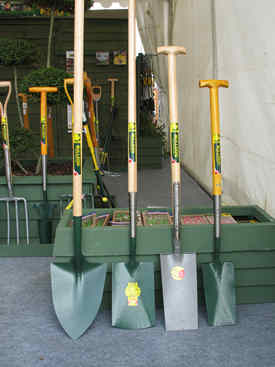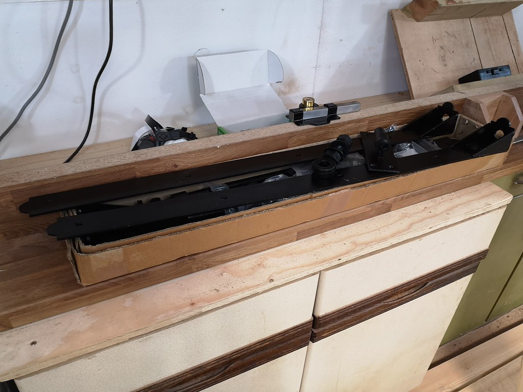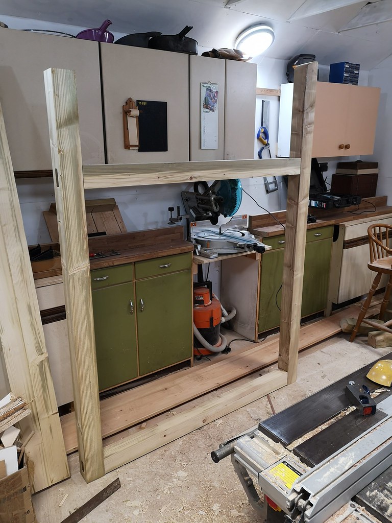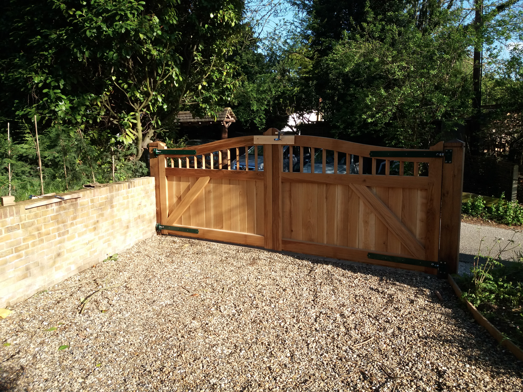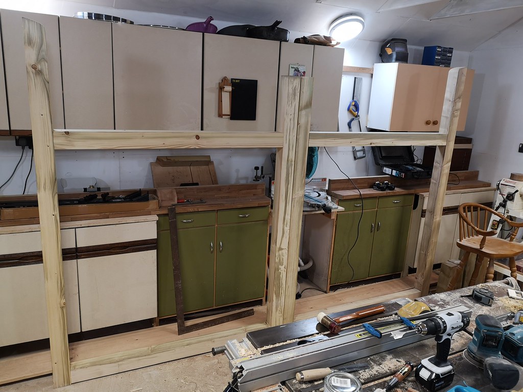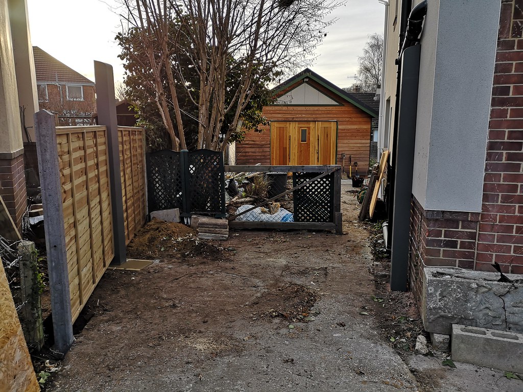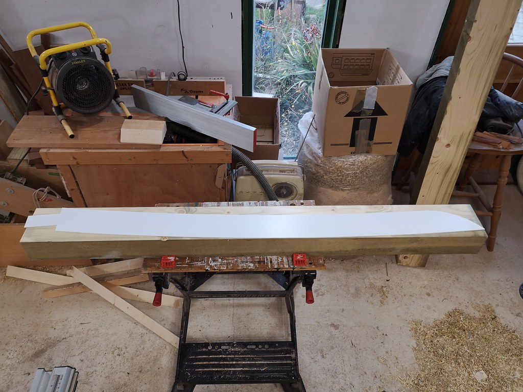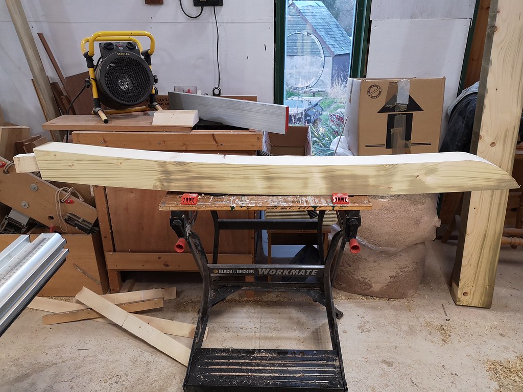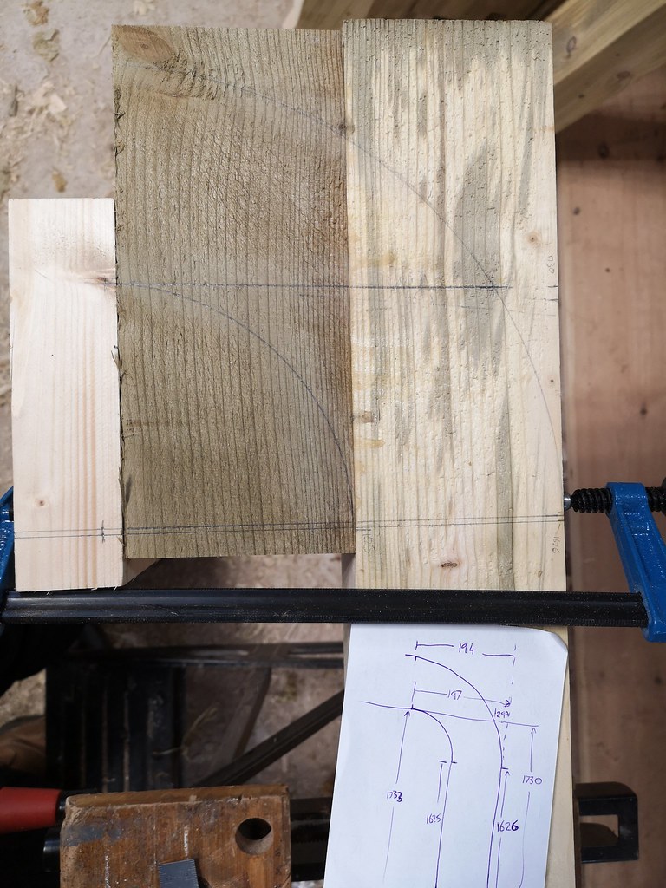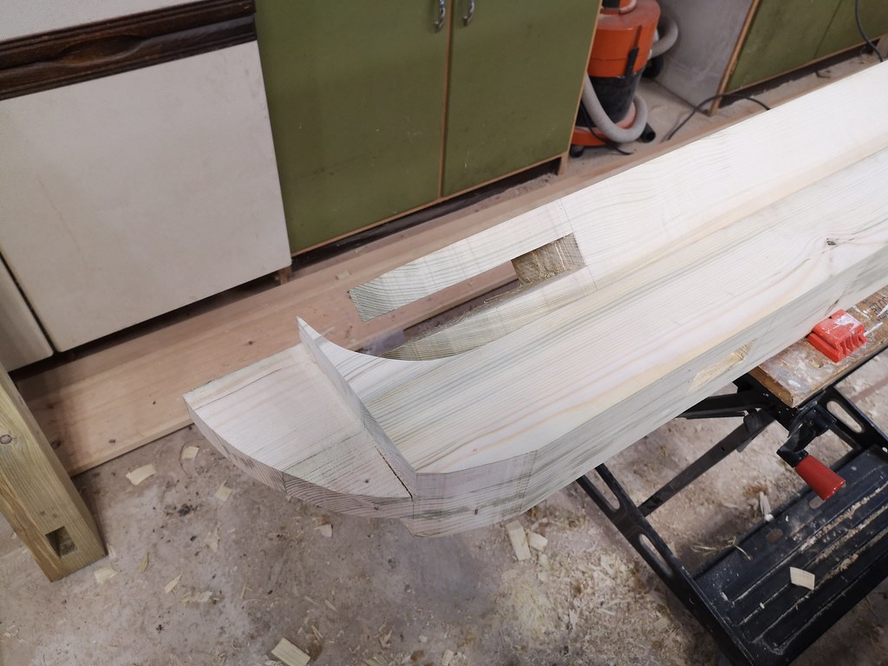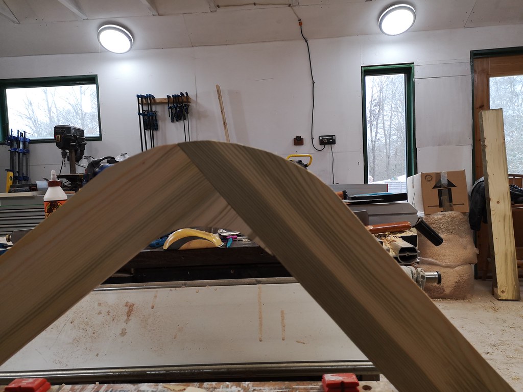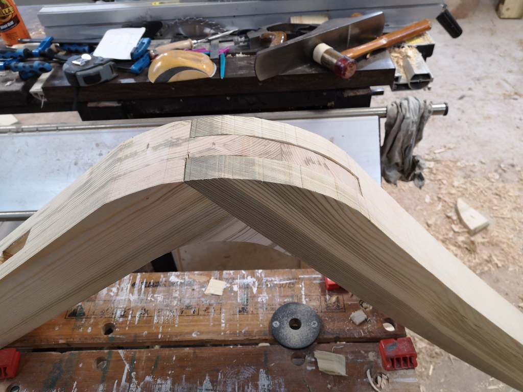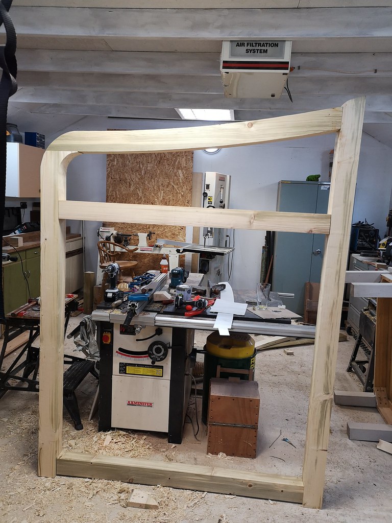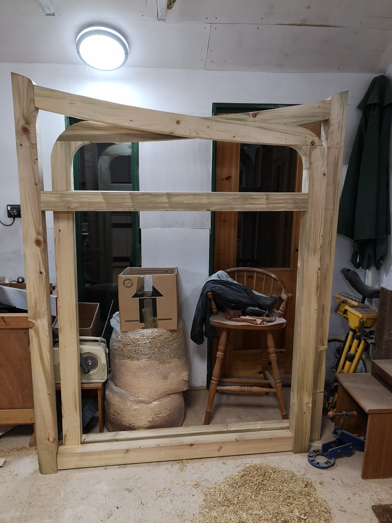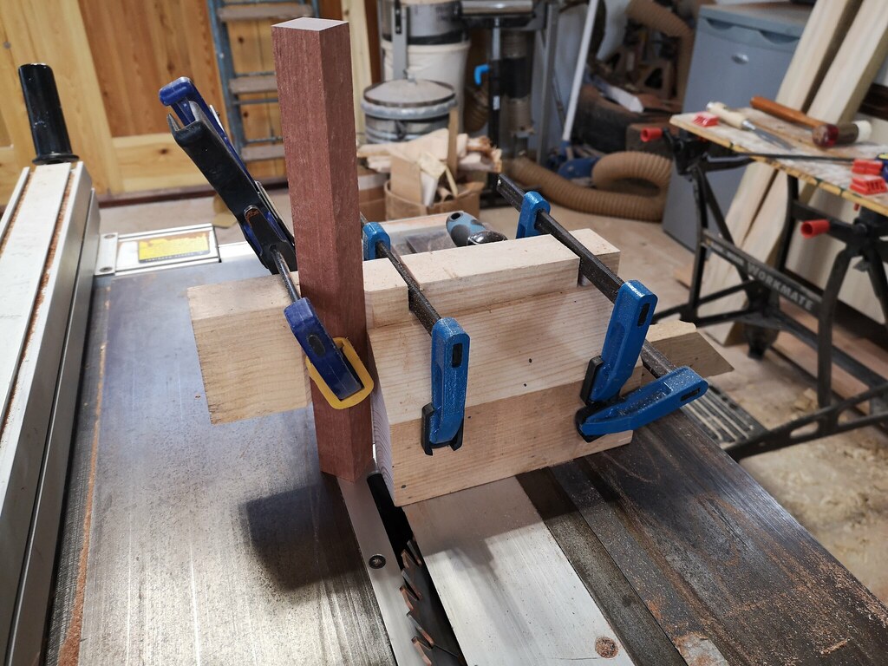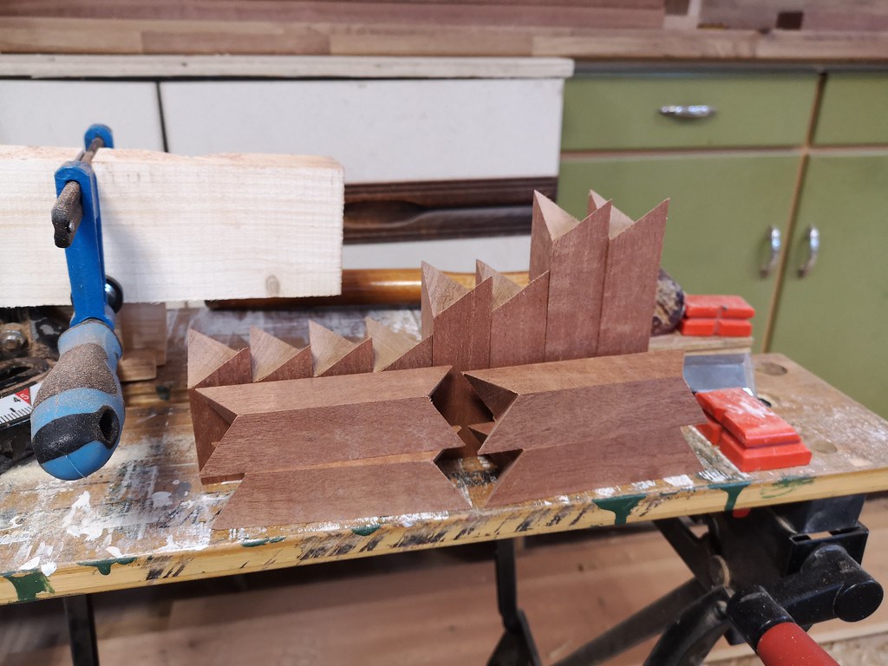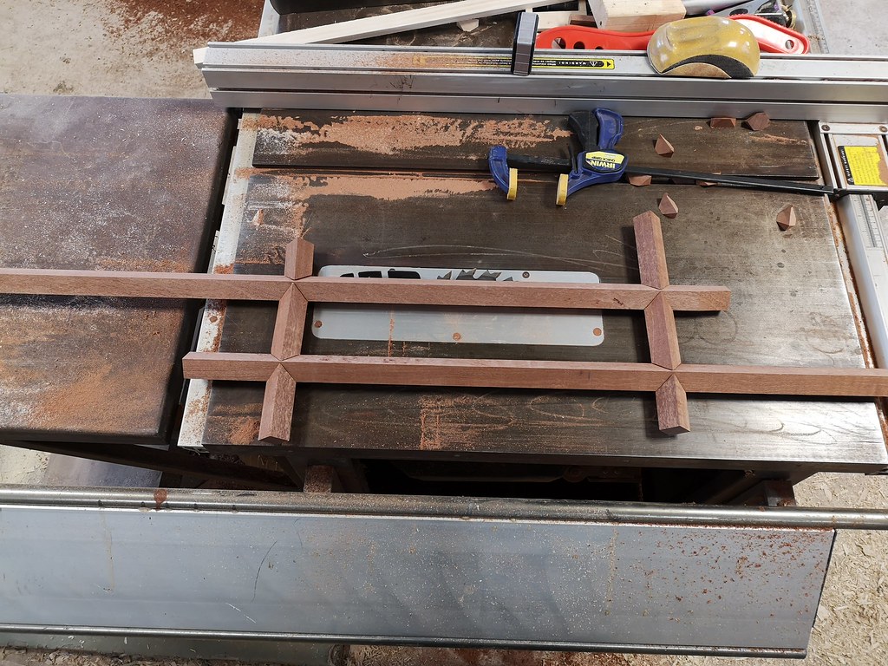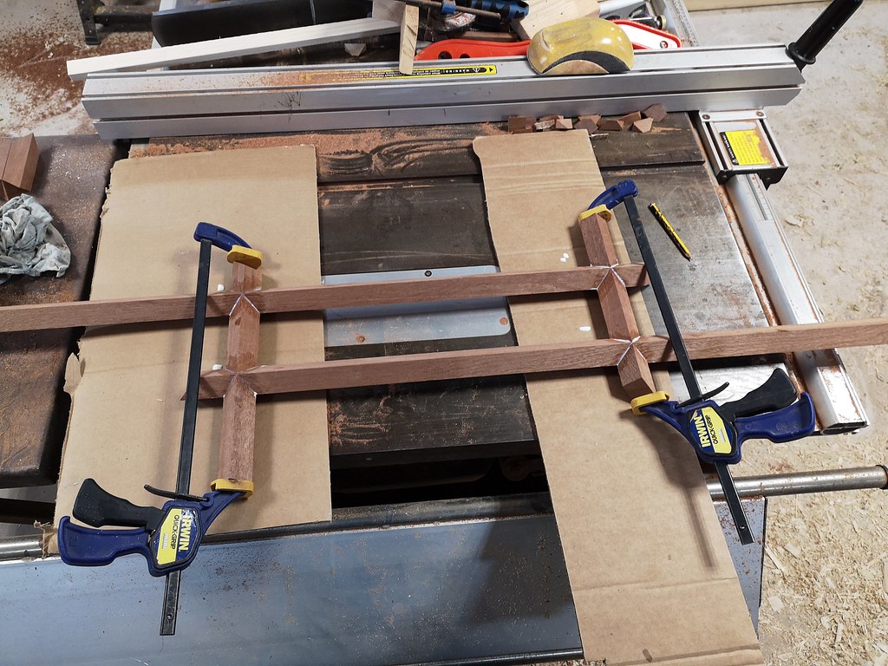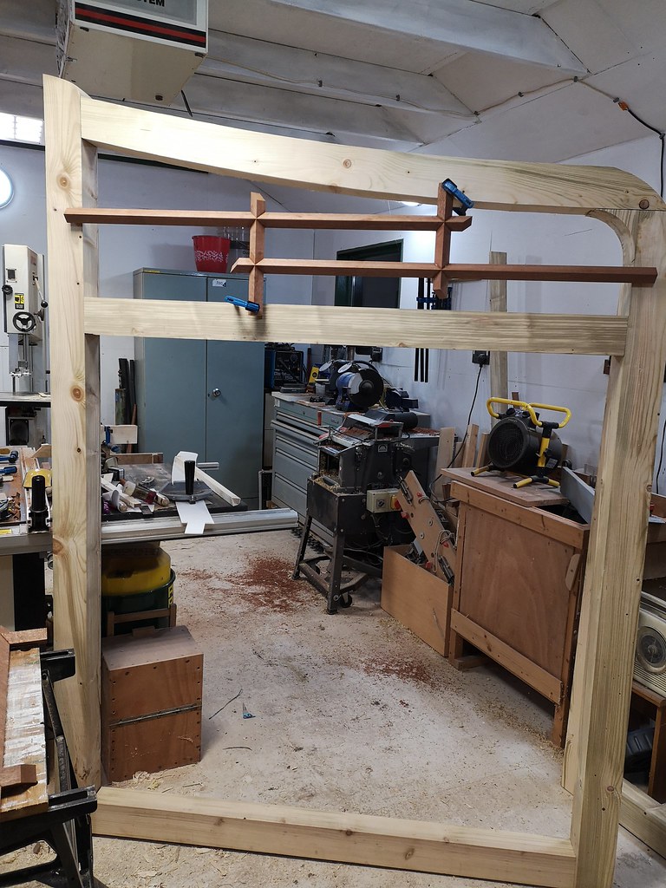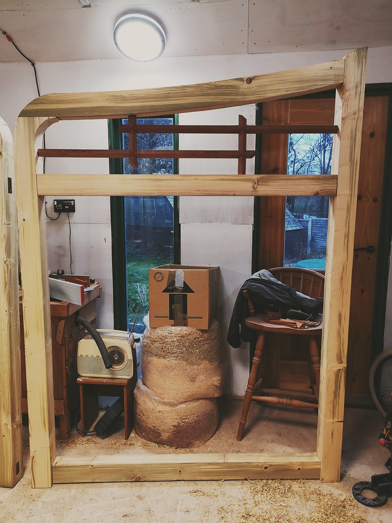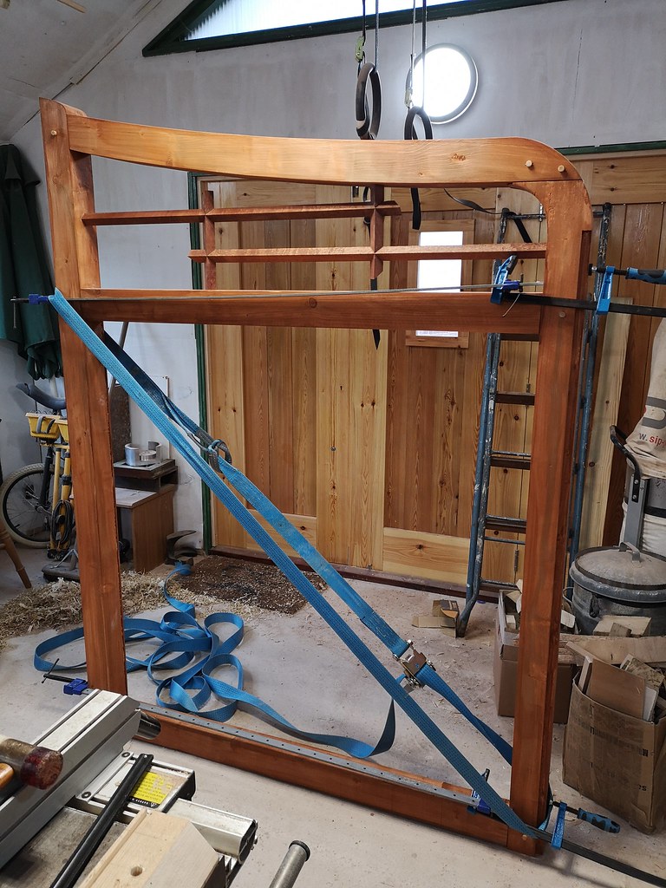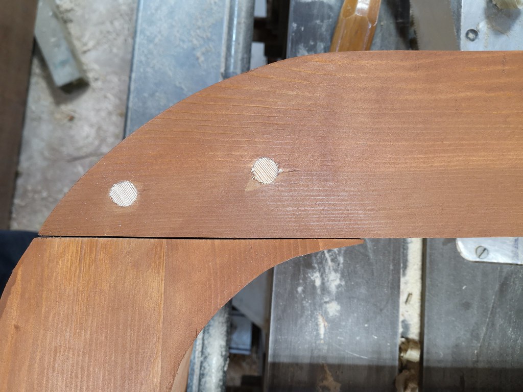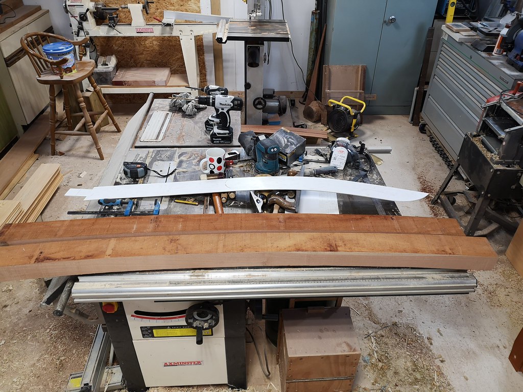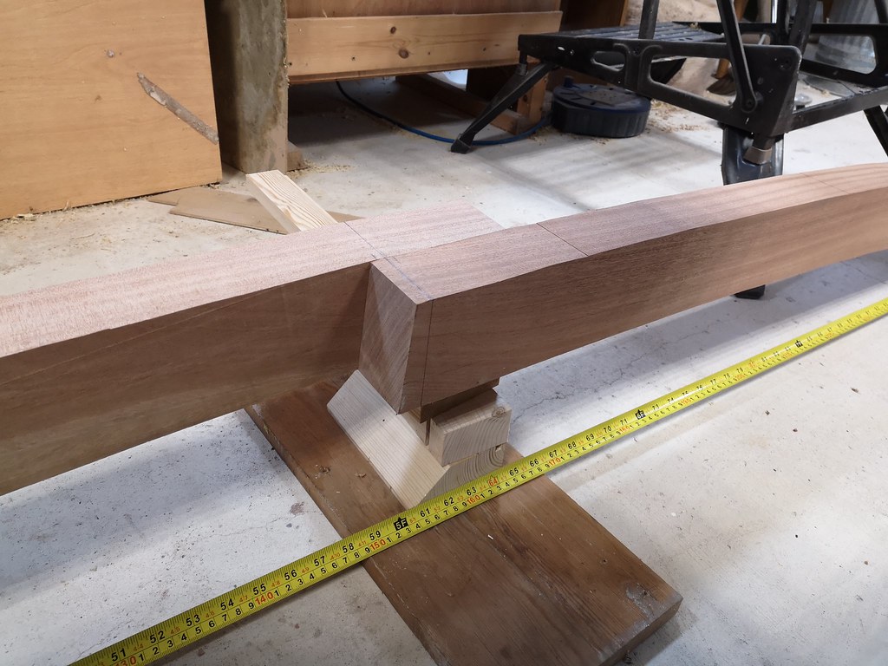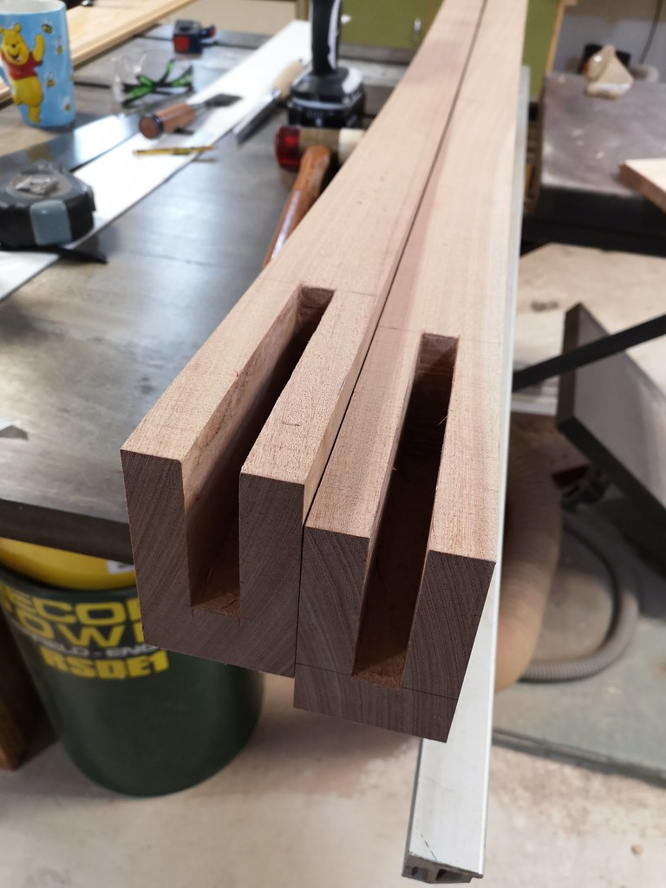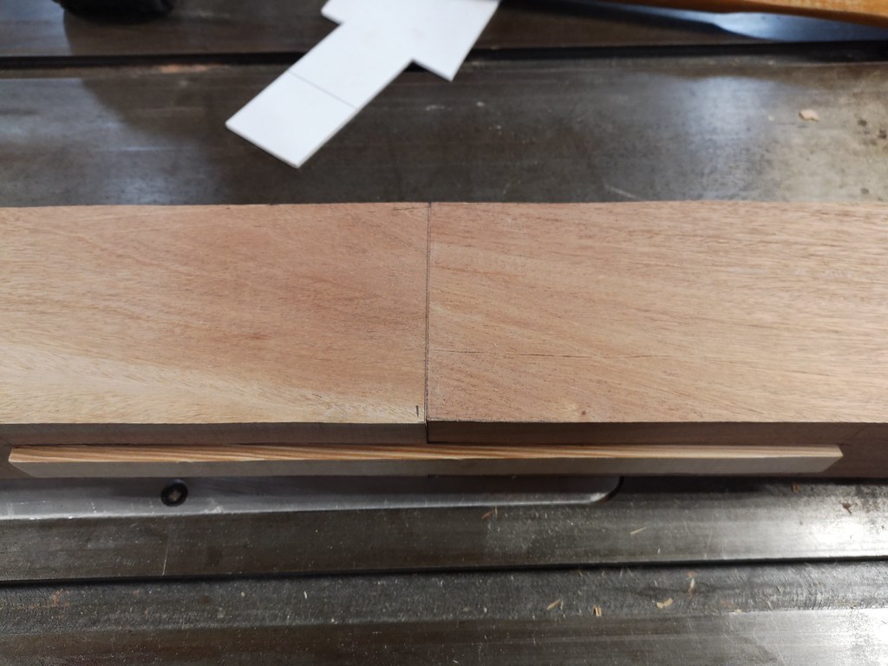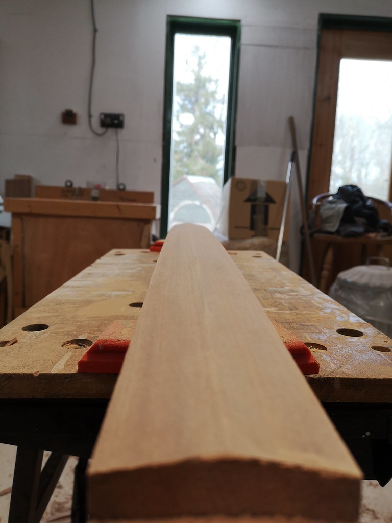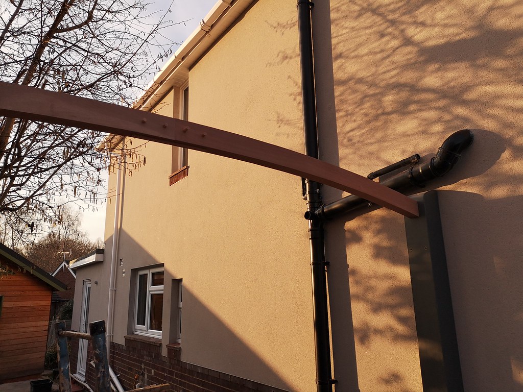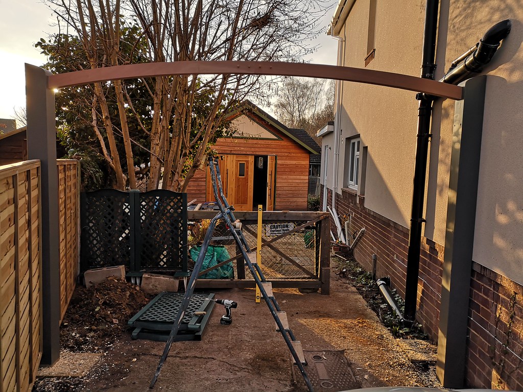Dandan
Established Member
Hi all,
I've been a bit remiss in posting, well, anything much recently, but I want to try and document my latest build.
After I finished my front fence a few weeks ago:
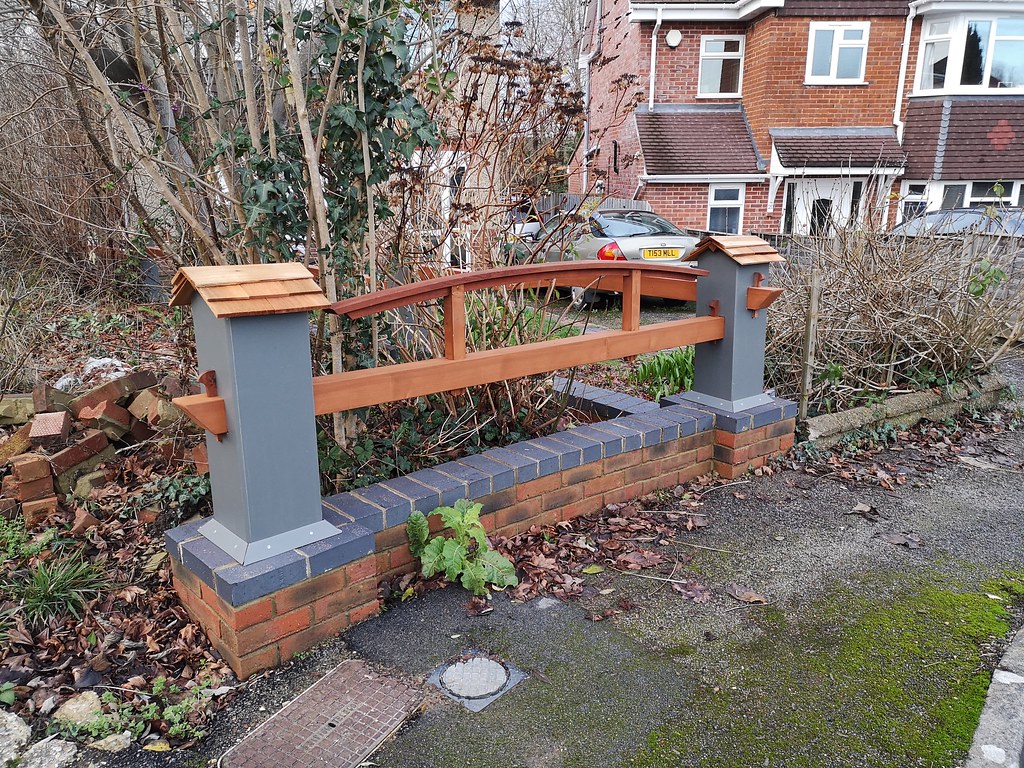
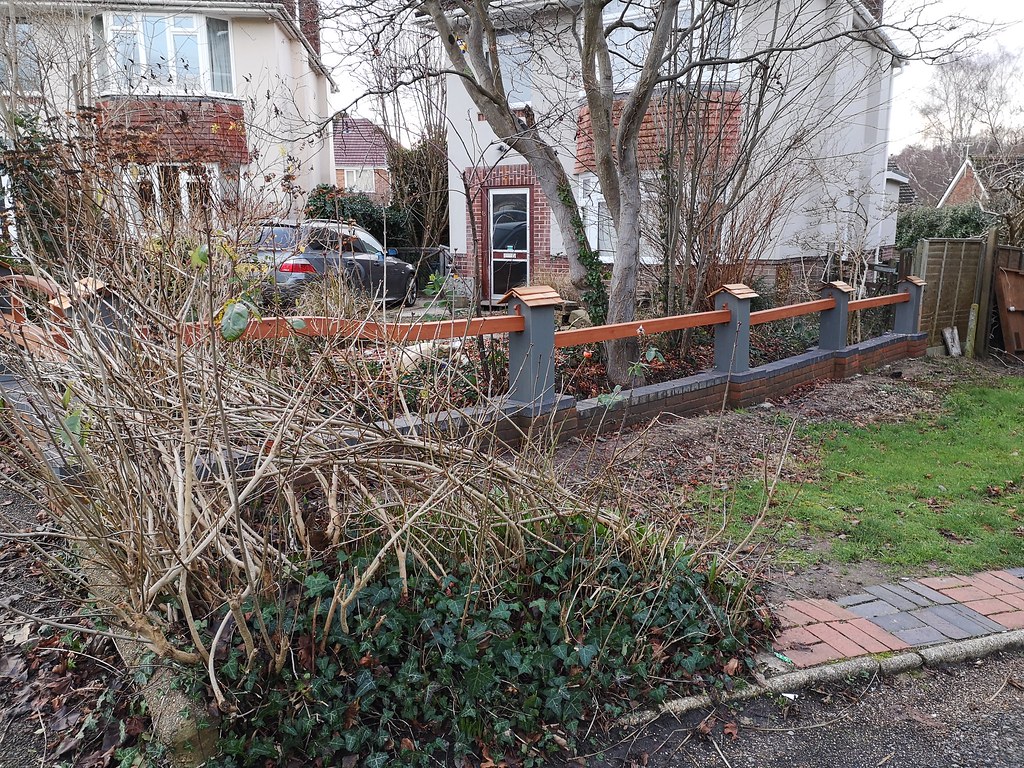
It was time to move on to the side gates. I want the front fence, side gates and (eventually) porch to match up, so the plan is to have the gate posts in grey, the frame of the gates stained as the front fence cross beams and an arch over the top matching the arch on the fence, made from sapele.
The gates will be filled out with larch cladding to match the workshop behind them. I hope i'm not going too crazy on all the different colours and woods, fingers crossed it looks OK in the end!
First off, the design, i'd sketched it a few times on paper but as there are curves involved i wanted to CAD it up properly to avoid too many dimensioning mistakes. I got hold of Fusion 360 for free for personal use (which is how software companies should all work!) and was able to use it straight away as it's nearly identical to the CAD system I use at work for 10 hours a day.
Here's the design:
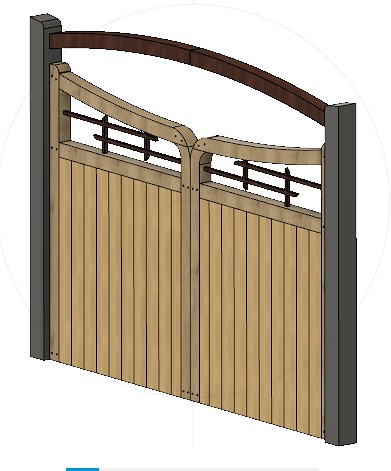
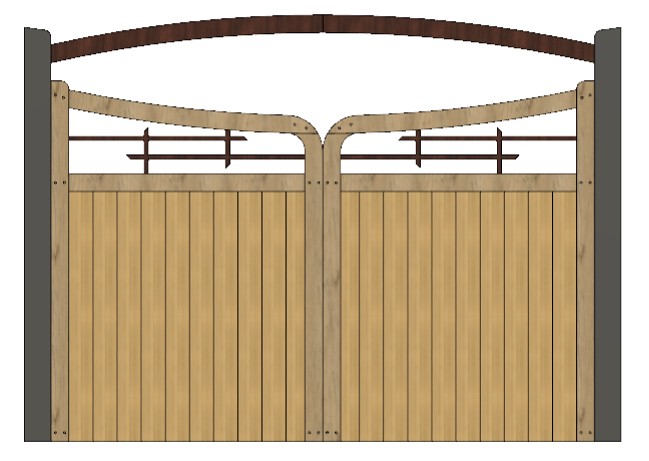
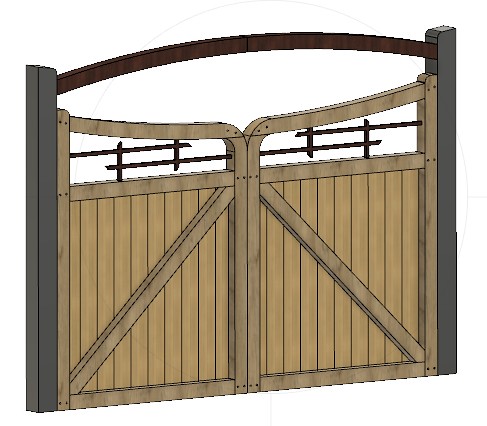
Each gate is 1500mm wide and just over 2000mm tall, the arch is around 2300mm at it s highest point. I decided to make it all from 100mm nominal thick timber, which will probably end up around 90mm when finished, so they will be pretty significant! It's all just treated softwood so not too heavy, the thinking was that we plan to move house in the next few years so it seems pointless spending out on hardwood if i'm going to leave them for someone else to enjoy, plus my mistakes will be cheaper this way!
I got started by tearing down the old Ivy covered fence panels and post so i could put a new post in, 150x150 and buried 1000mm into the ground:
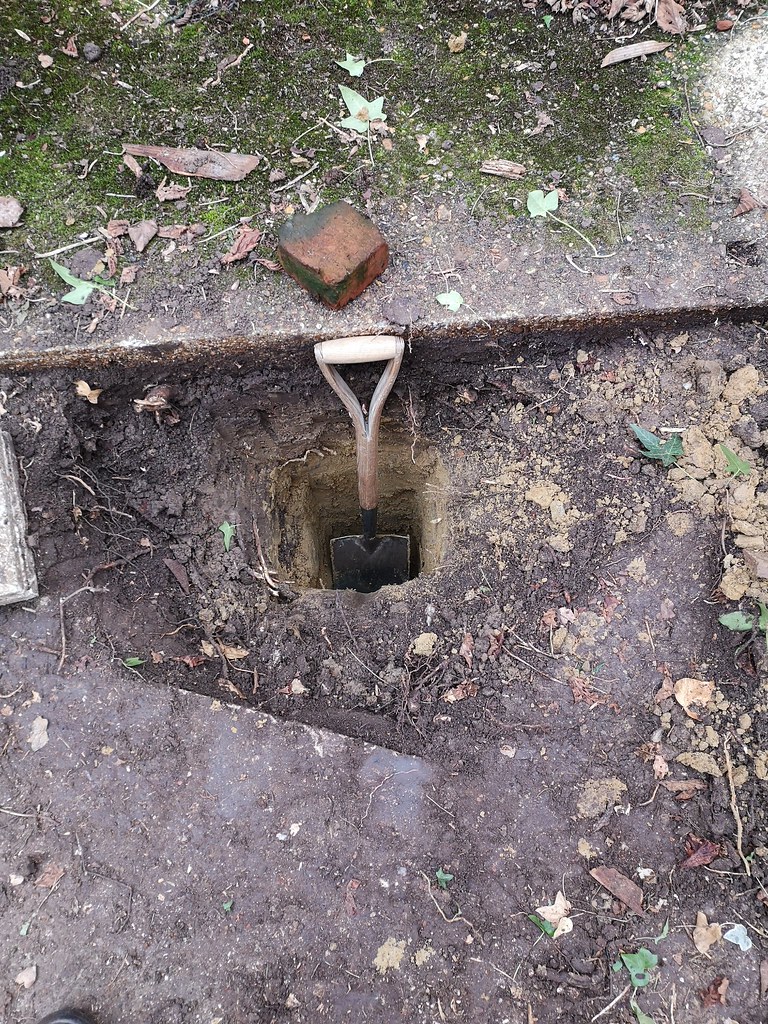
(that's a full sized spade)
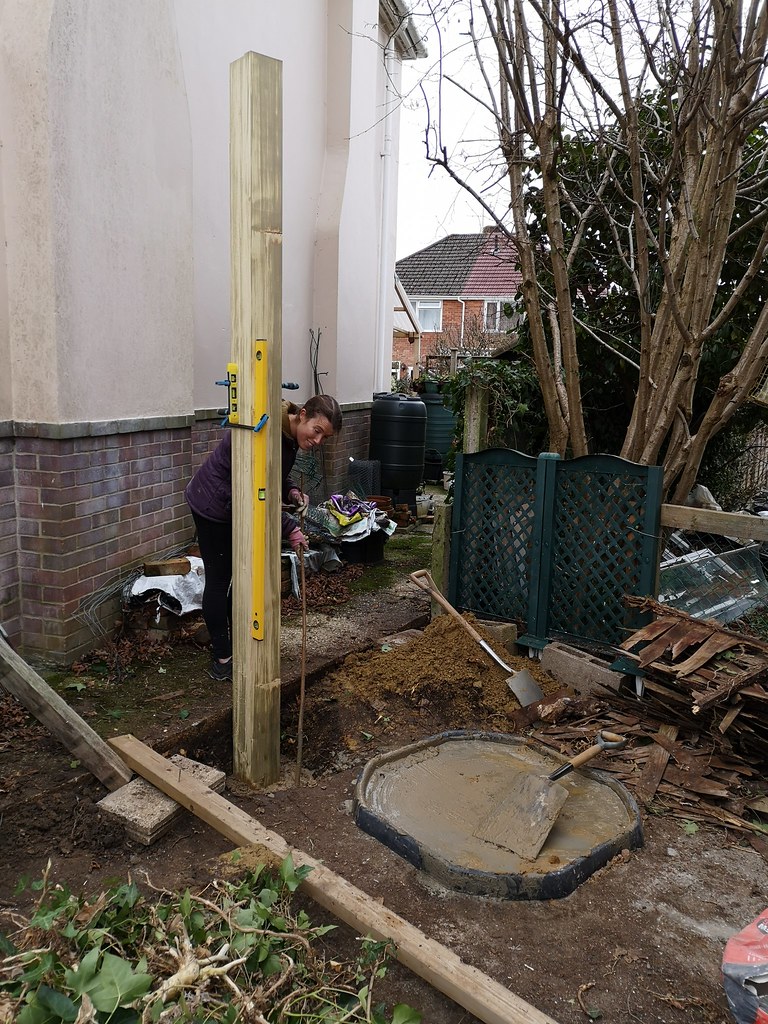
Observe the helper doing the all important 'poking the concrete with a stick'. Couldn't manage without her I swear.
I cut the other post to size and shaped the top before mocking it up to work out where to cut the top off the first post. The second post will be bolted directly to the house so no digging required.
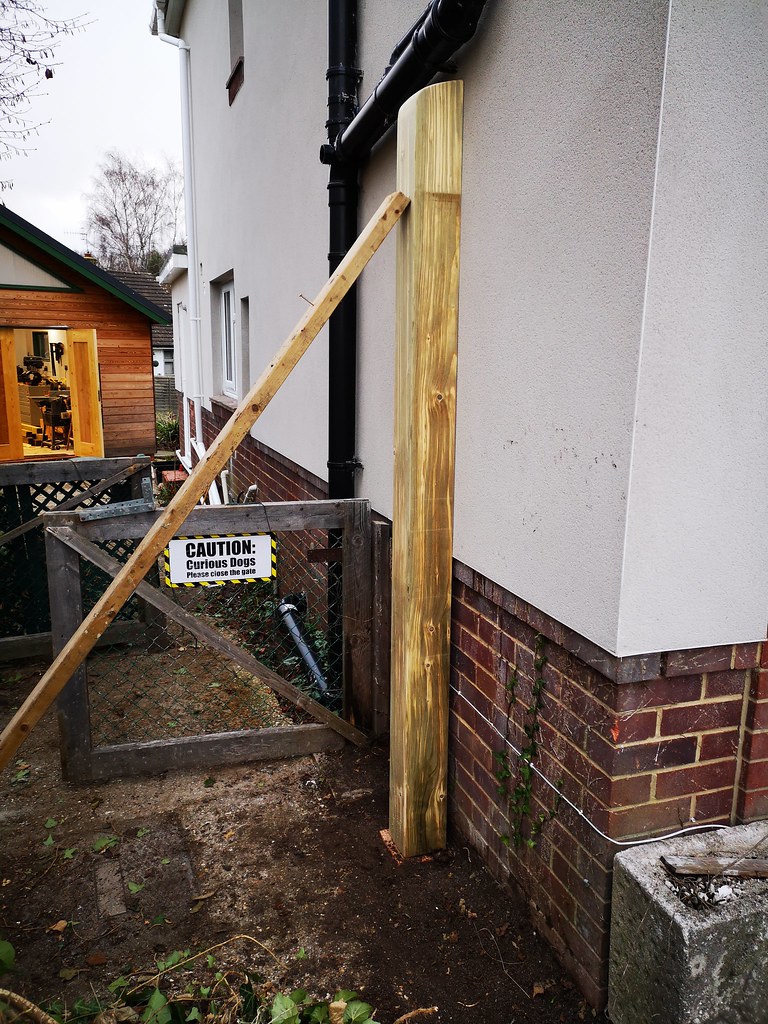
And that's pretty much when it got dark. Next is to cut and shape the top of the other post, paint them both and then get started on the gate frames.
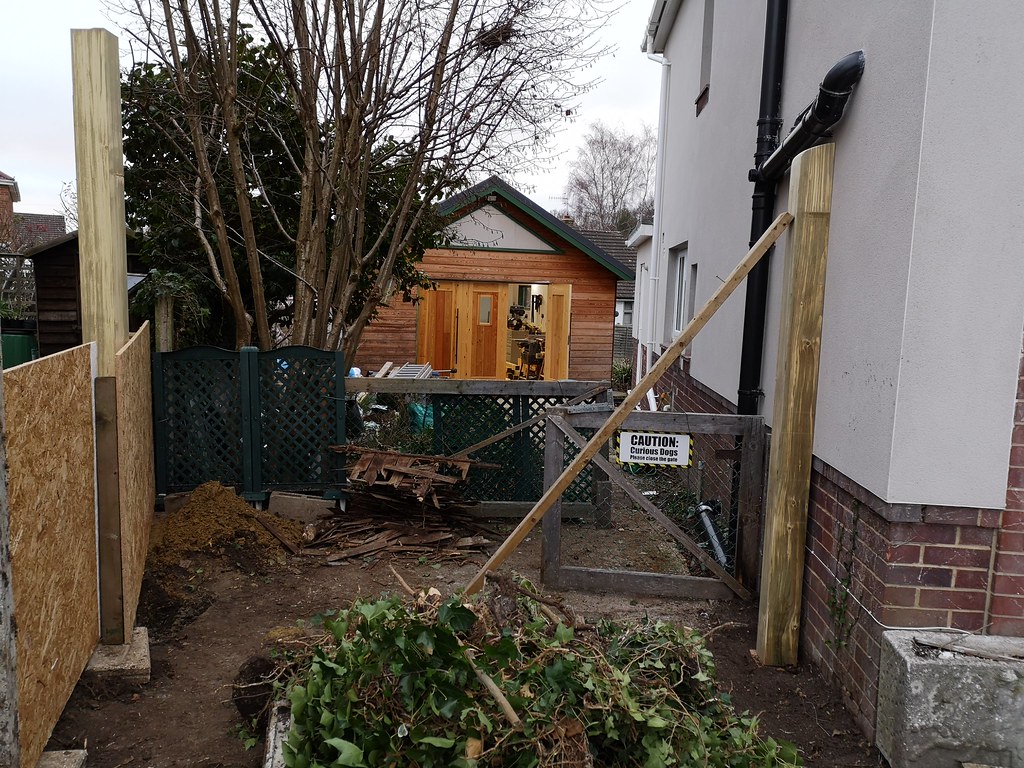
A question for anyone who managed to read this far, when I make the sapele curved top bar, it will be much cheaper to make it in two pieces and join it in the middle (less waste from cutting the curve), how would you suggest I join it? I was thinking some box joint type fingers cut vertically but then the joints would be on the top face and more open to the weather, any better suggestions?
I've been a bit remiss in posting, well, anything much recently, but I want to try and document my latest build.
After I finished my front fence a few weeks ago:


It was time to move on to the side gates. I want the front fence, side gates and (eventually) porch to match up, so the plan is to have the gate posts in grey, the frame of the gates stained as the front fence cross beams and an arch over the top matching the arch on the fence, made from sapele.
The gates will be filled out with larch cladding to match the workshop behind them. I hope i'm not going too crazy on all the different colours and woods, fingers crossed it looks OK in the end!
First off, the design, i'd sketched it a few times on paper but as there are curves involved i wanted to CAD it up properly to avoid too many dimensioning mistakes. I got hold of Fusion 360 for free for personal use (which is how software companies should all work!) and was able to use it straight away as it's nearly identical to the CAD system I use at work for 10 hours a day.
Here's the design:



Each gate is 1500mm wide and just over 2000mm tall, the arch is around 2300mm at it s highest point. I decided to make it all from 100mm nominal thick timber, which will probably end up around 90mm when finished, so they will be pretty significant! It's all just treated softwood so not too heavy, the thinking was that we plan to move house in the next few years so it seems pointless spending out on hardwood if i'm going to leave them for someone else to enjoy, plus my mistakes will be cheaper this way!
I got started by tearing down the old Ivy covered fence panels and post so i could put a new post in, 150x150 and buried 1000mm into the ground:

(that's a full sized spade)

Observe the helper doing the all important 'poking the concrete with a stick'. Couldn't manage without her I swear.
I cut the other post to size and shaped the top before mocking it up to work out where to cut the top off the first post. The second post will be bolted directly to the house so no digging required.

And that's pretty much when it got dark. Next is to cut and shape the top of the other post, paint them both and then get started on the gate frames.

A question for anyone who managed to read this far, when I make the sapele curved top bar, it will be much cheaper to make it in two pieces and join it in the middle (less waste from cutting the curve), how would you suggest I join it? I was thinking some box joint type fingers cut vertically but then the joints would be on the top face and more open to the weather, any better suggestions?




