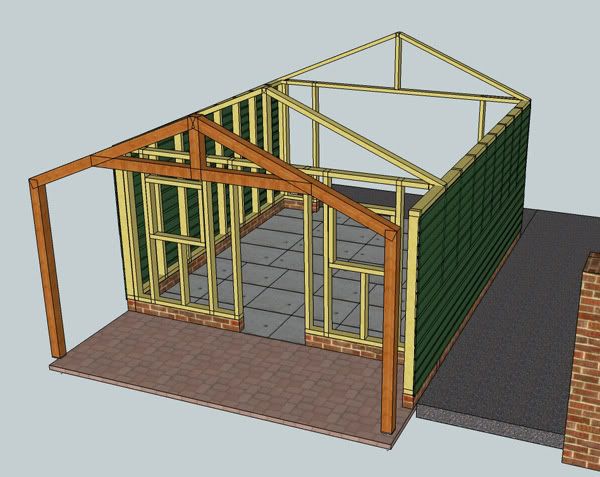Halo Jones
Established Member
Hi All,
I am building our shed/workshop at the minute and plan on having a little porch area on the side that faces the house. I am going to make an external end truss out of 100x100 heartwood larch (can't afford oak ) As the eave height is only ~1.9m I want to make a raised truss. Looking at green oak construction techniques it seems that people use either pegged mortice or pegged lap joints for raised trusses but I haven't found anywhere to explain which is best. The truss is going to be largely decorative and will not carry much weight so I'm not too concerned about it not supporting the roof. I just wondered what would look best / be least likely to warp or cause problems.
) As the eave height is only ~1.9m I want to make a raised truss. Looking at green oak construction techniques it seems that people use either pegged mortice or pegged lap joints for raised trusses but I haven't found anywhere to explain which is best. The truss is going to be largely decorative and will not carry much weight so I'm not too concerned about it not supporting the roof. I just wondered what would look best / be least likely to warp or cause problems.
Thanks for reading,
Halo
I am building our shed/workshop at the minute and plan on having a little porch area on the side that faces the house. I am going to make an external end truss out of 100x100 heartwood larch (can't afford oak
Thanks for reading,
Halo
































