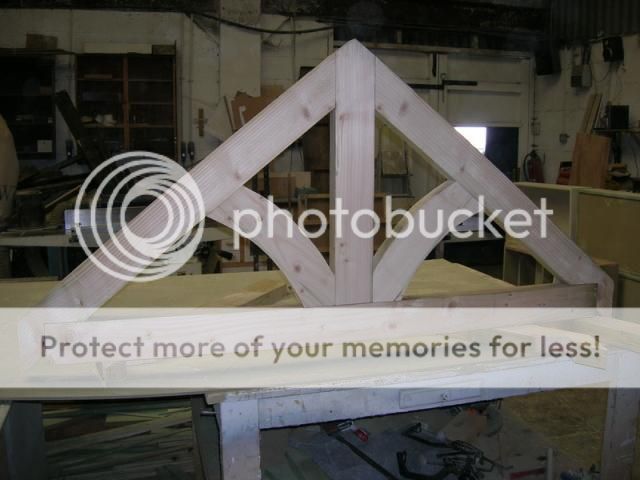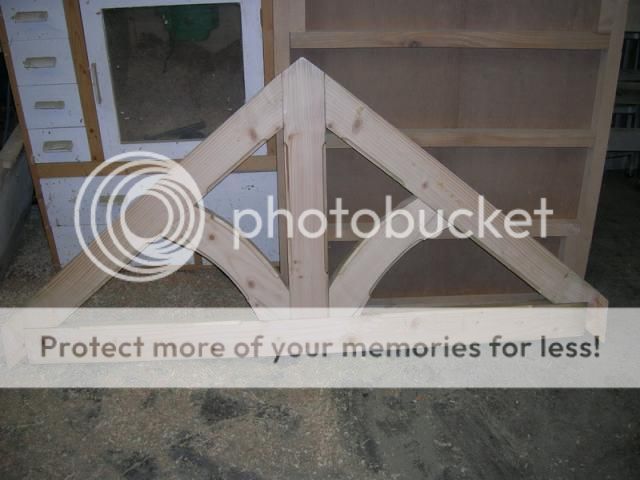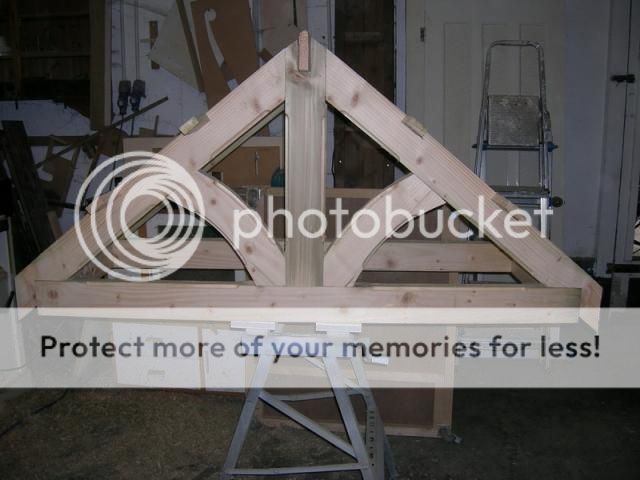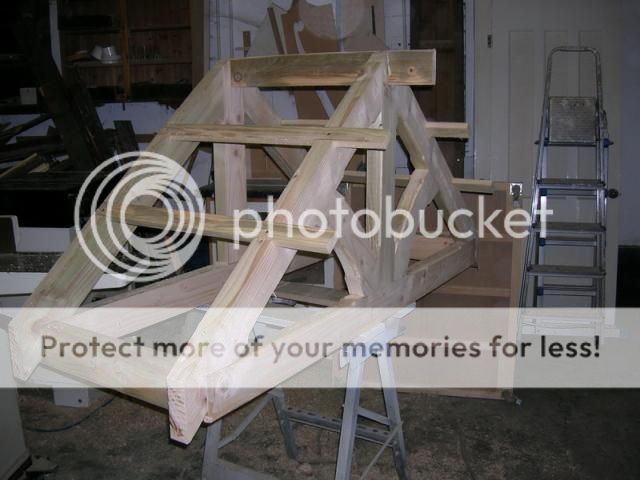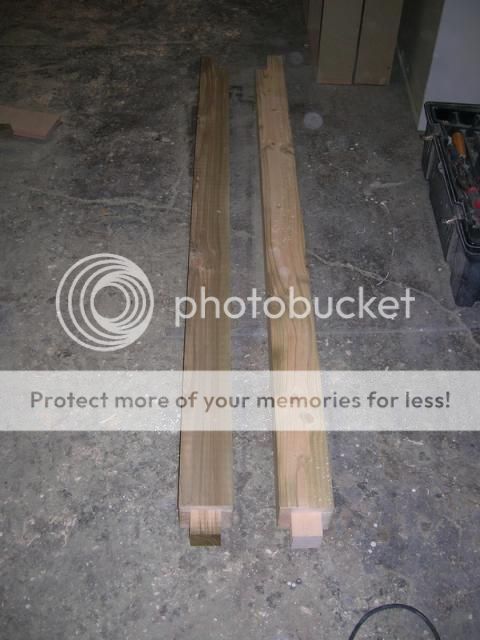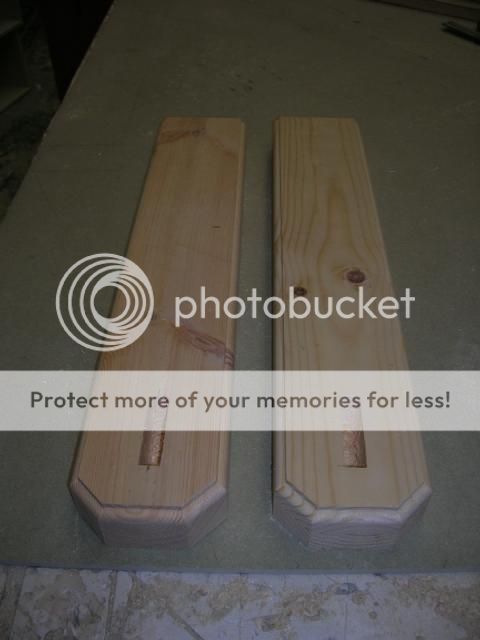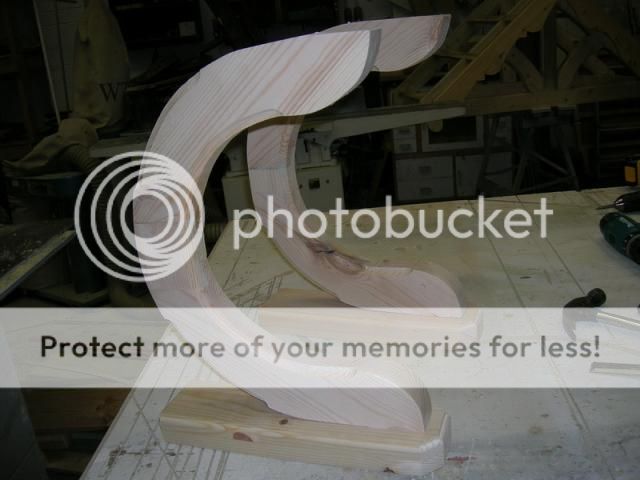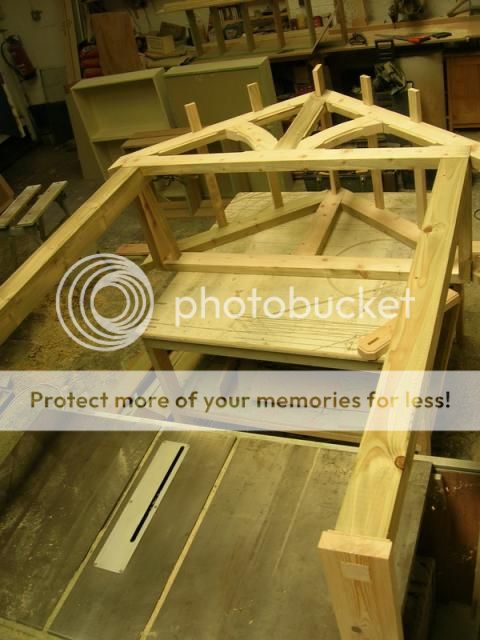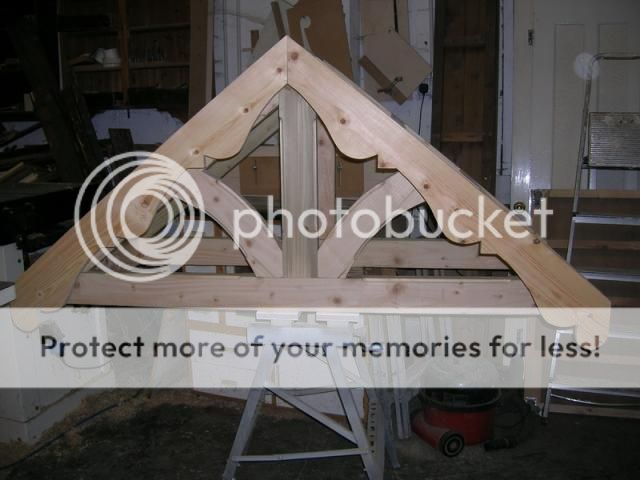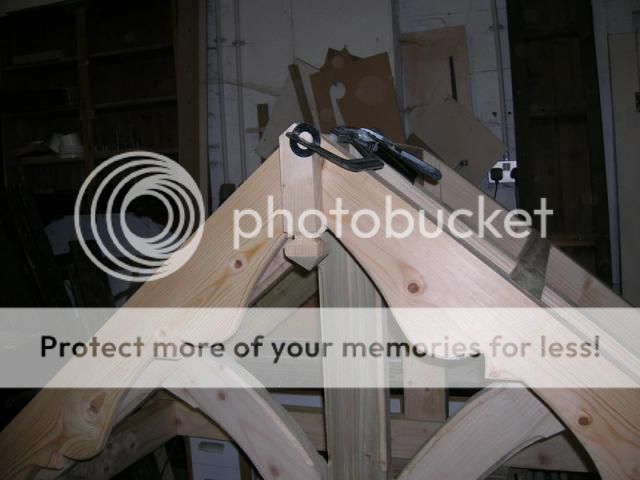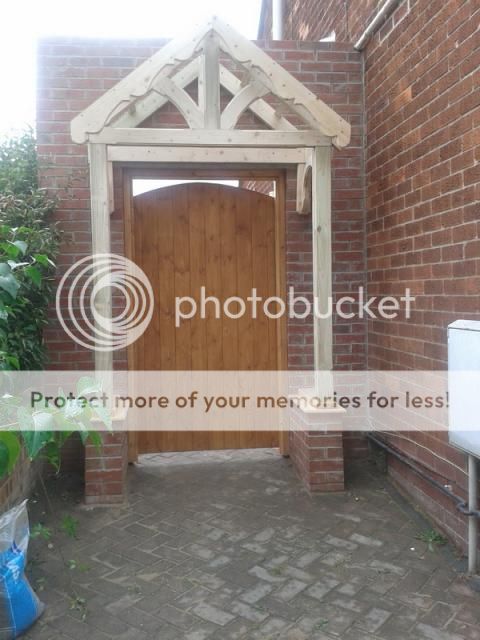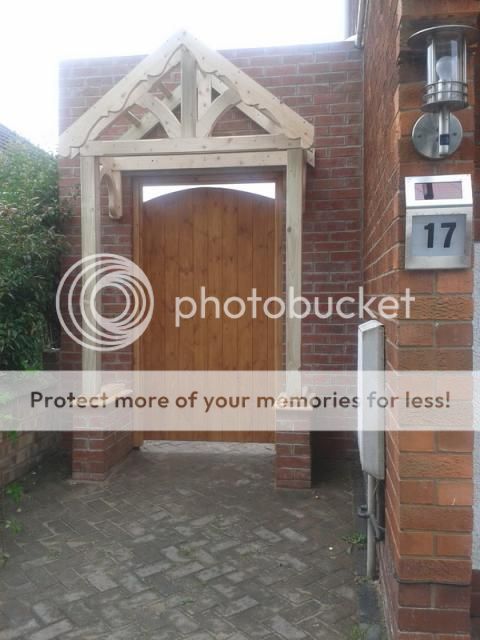mailee
Established Member
Made a start on another job this morning while I am waiting for some paint for another job. This one is a canopy which will sit over a gatway in a wall. It is all treated softwood. with all of the angles on this one I started work with a rod to build to.
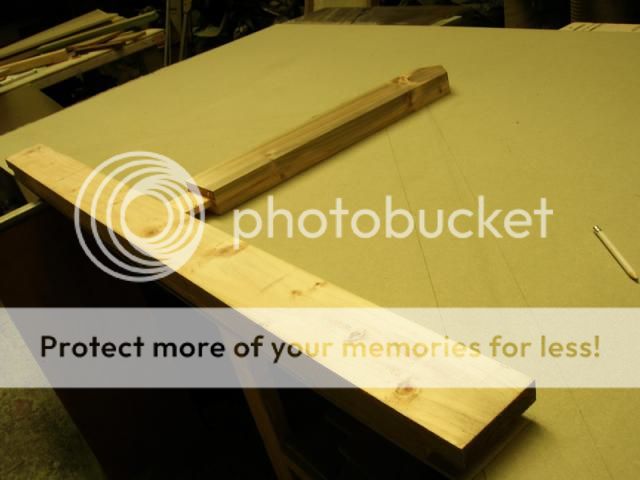
Got the centre frame section cut along with the upright and the M&T's cut in them both. Then I cut the trusses to length and got creative cutting the angled tennons on these.
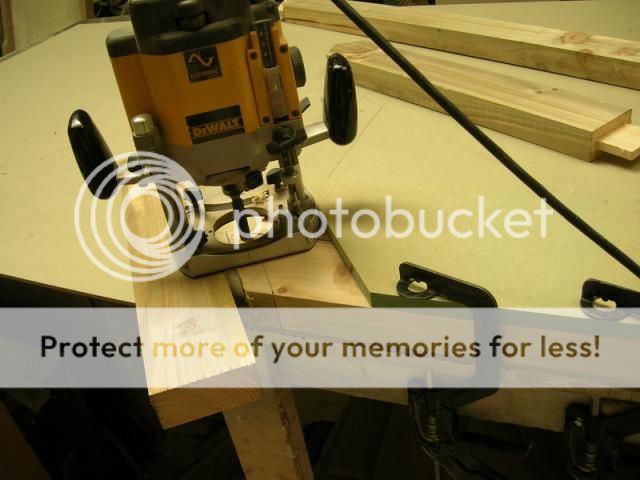
It was a little fiddly but seemed the best way to cut the tennons at the correct angle. I could have used the RAS but I like to leave this set up for cross cutting. It worked fine as the joints were a good fit.
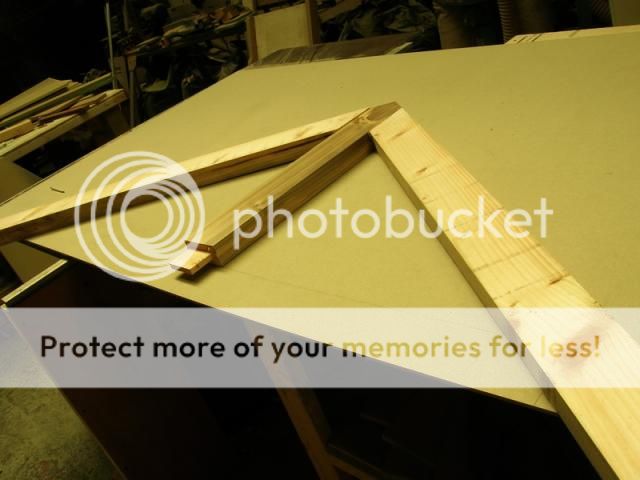
Using the rod I marked and cut the birds mouths on the trusses.
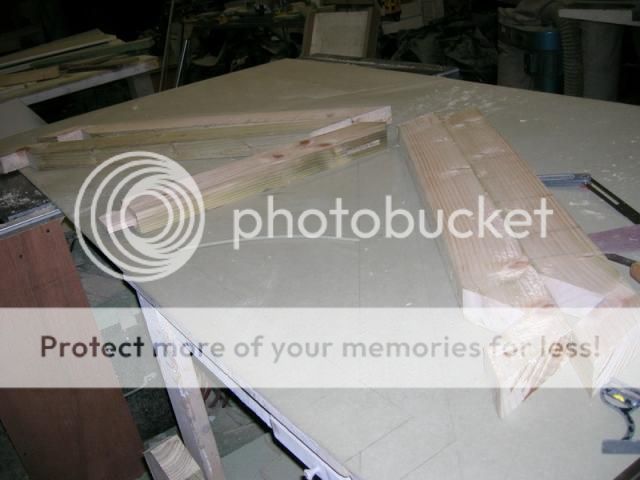
By late afternoon I had all of the parts cut and dry fitted.
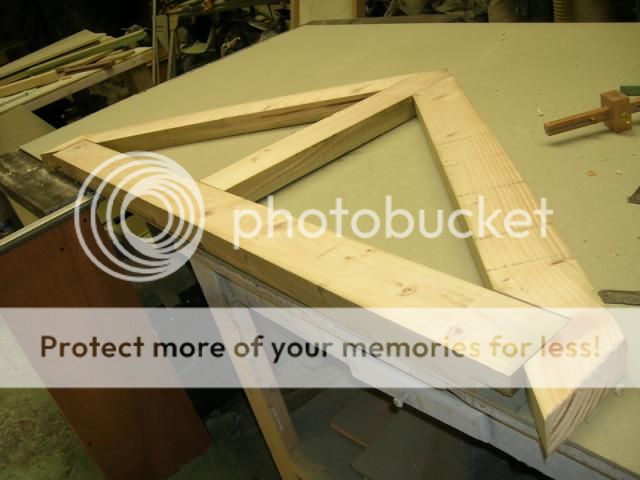
I have two more curved pieces to make for the frame and have some timber in glue up in the clamps ready for this. I shall get a bit more done tomorrow. :wink:

Got the centre frame section cut along with the upright and the M&T's cut in them both. Then I cut the trusses to length and got creative cutting the angled tennons on these.

It was a little fiddly but seemed the best way to cut the tennons at the correct angle. I could have used the RAS but I like to leave this set up for cross cutting. It worked fine as the joints were a good fit.

Using the rod I marked and cut the birds mouths on the trusses.

By late afternoon I had all of the parts cut and dry fitted.

I have two more curved pieces to make for the frame and have some timber in glue up in the clamps ready for this. I shall get a bit more done tomorrow. :wink:





