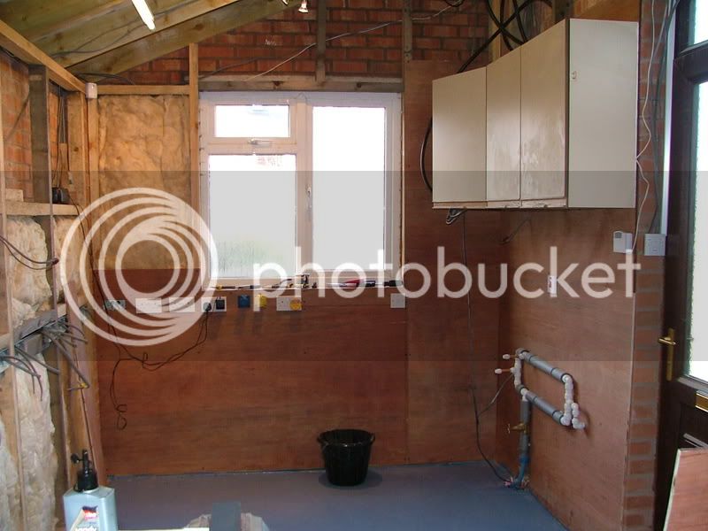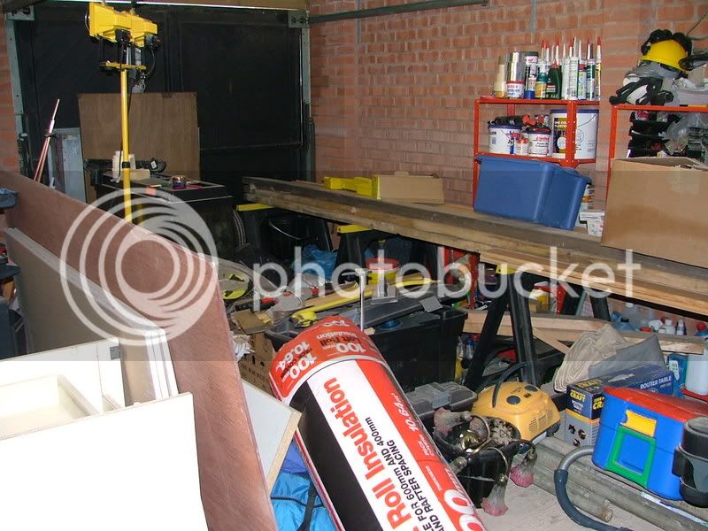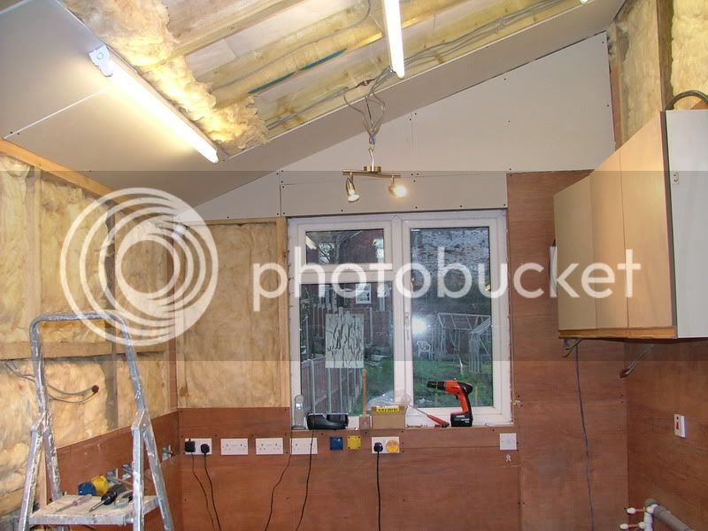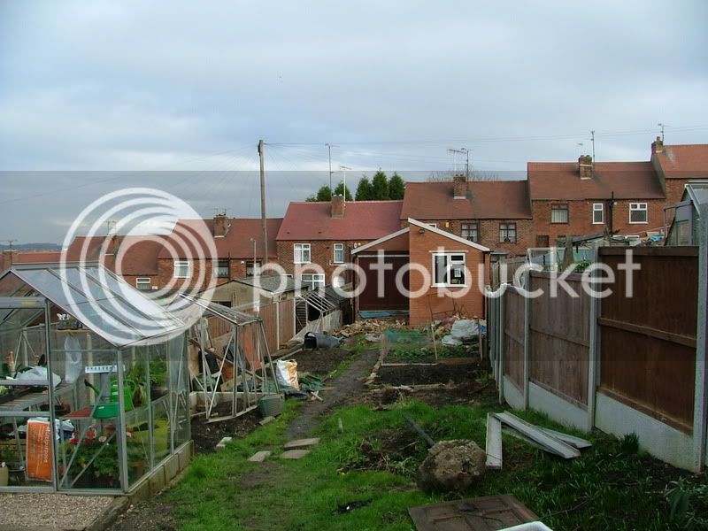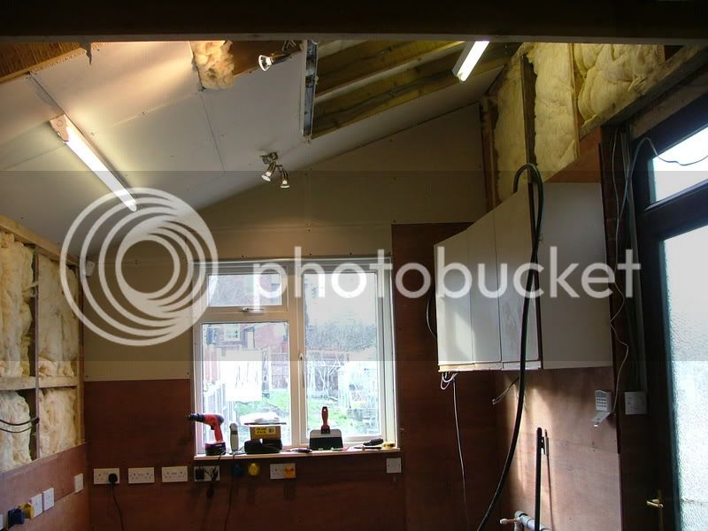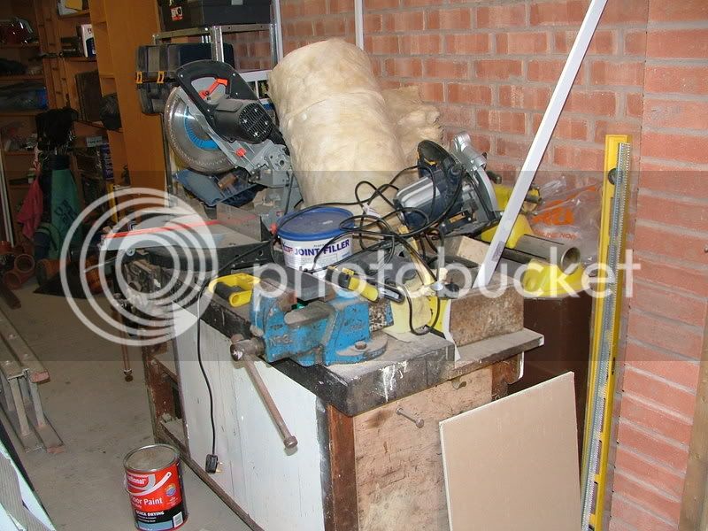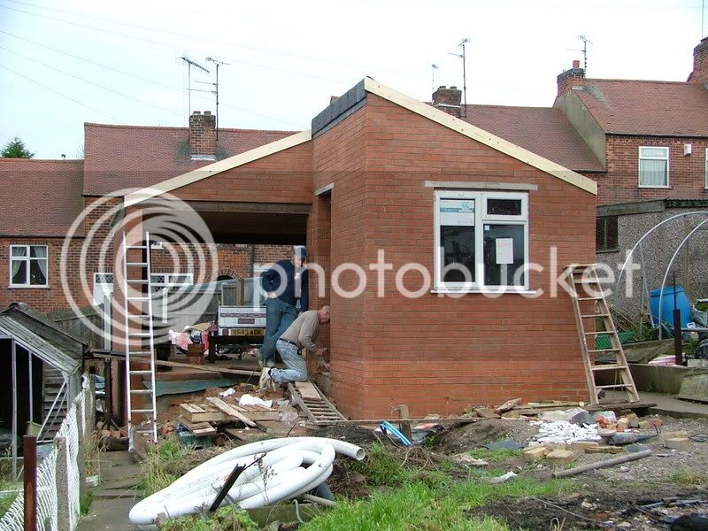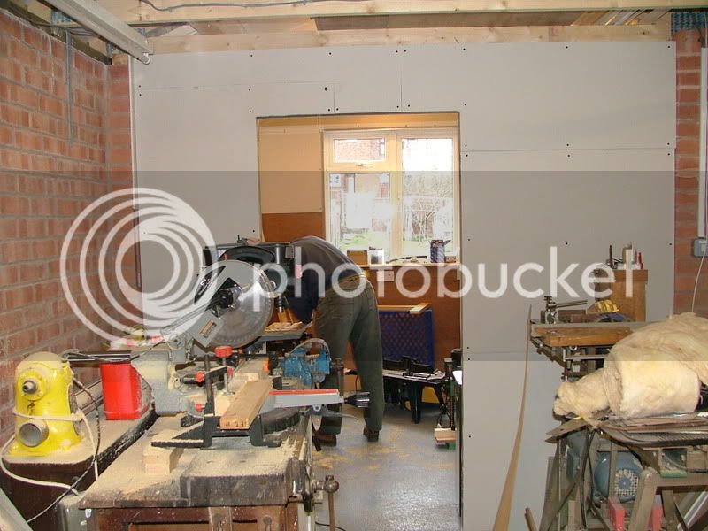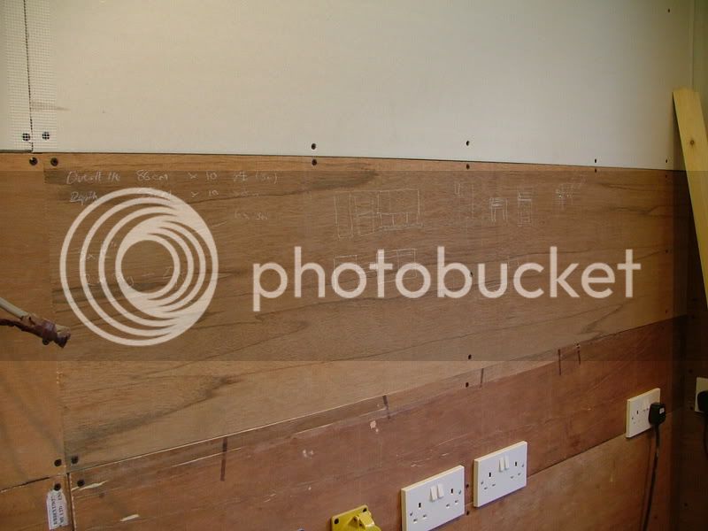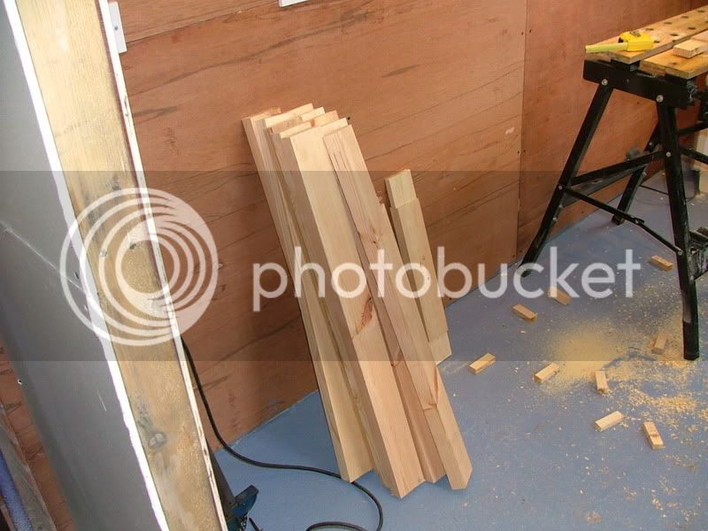OllyK
Established Member
Roger Sinden":2xo9znc3 said:OllyK":2xo9znc3 said:I'm doing what I can, in otherwords the electrics and plumbing as well as the joinery etc in the workshop,
I'm sure you're doing it right..just be careful when you come to sell the house ...unless you've got Building Control signing off the electrics.
Garage falls under Part P, my sparky will be installing the MCB in the garage and hooking up the armour cable, at that time he'll check over what I have done and sign that off under Part P as well. He advised on the required cable for each of the circuits and supplied it.
You also mention plumbing. Have you got drainage as well? Reason for the comment is that around our way, Building and Planning give that a big no-no as they think we'll convert the workshop/garage to a granny-flat. As if!
Drainage was originally planned as a soak away, however, we've spoken to the planning officer and we will be building an underground storgage tank so the rain water from the garage and run off from the drive is collected and can be used for watering the veggies.
Great thread and a super build. I'm envious of solid walls. My walls are all stud partition around an oak frame...trying to find fixing points is entertaining.
I've sort of created myself the same problem by putting up studding internally to allow me to insulate as the walls are only single thickness with pillars. However, I have planned where units etc will be going and have put noggins in suitable places, it can take my weight climbing about over it, so it should cope with a few cupboards





