So - I've designed a camper layout for a VW t4 Van
Some will have windows , this one doesn't, but the design will work with both.
So - as I am planning on doing a few of these , I would like to know what y'all think . I dont like the new plastic and Ikea look that seems to be the norm these days ??? So this one is 'old school' ' retro' cosey feel to it
My thinking is that , if you are going to spend any time inside the 'van' you really dont want to feel like you are in a 'van' !
.... here goes ....
New respray - New camper conversion.
Stock Height so nice and smooth ride.
Loads of pics , so grab a beer and have a look
1st the exterior. New spray job - colour coded bumpers and mirrors.
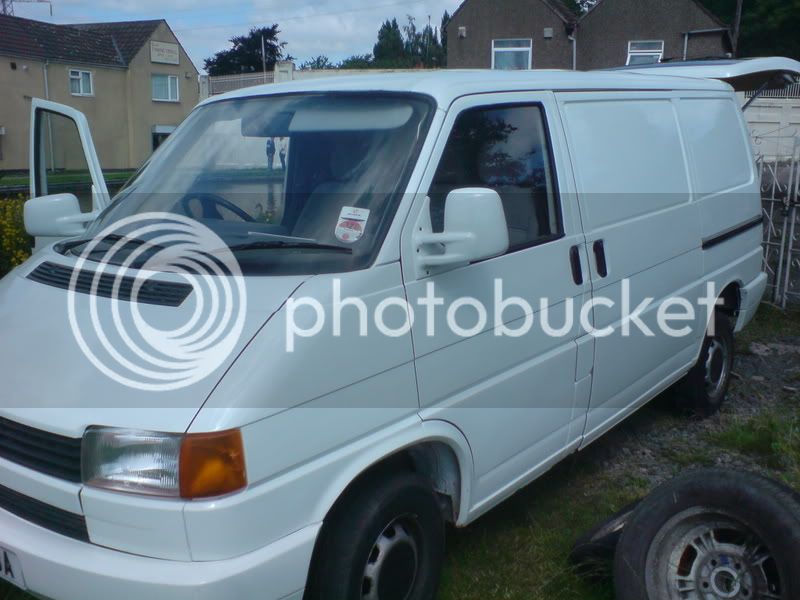
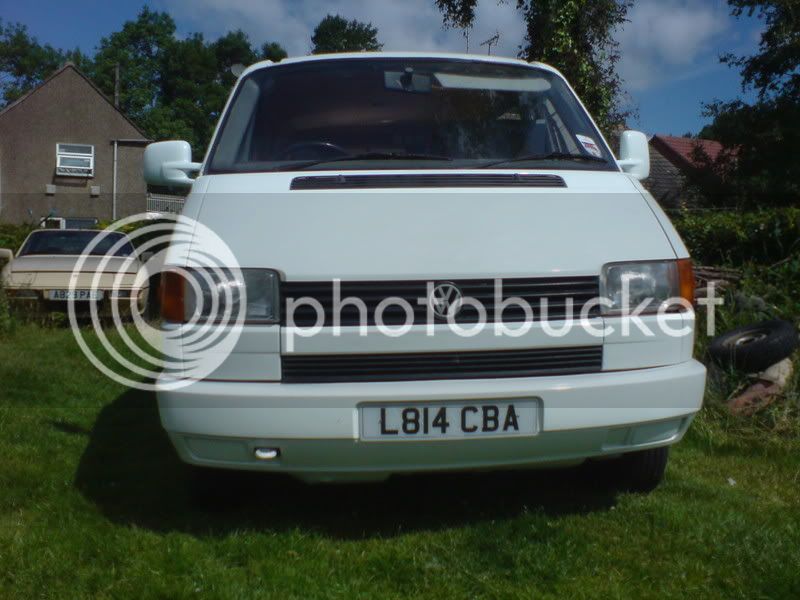
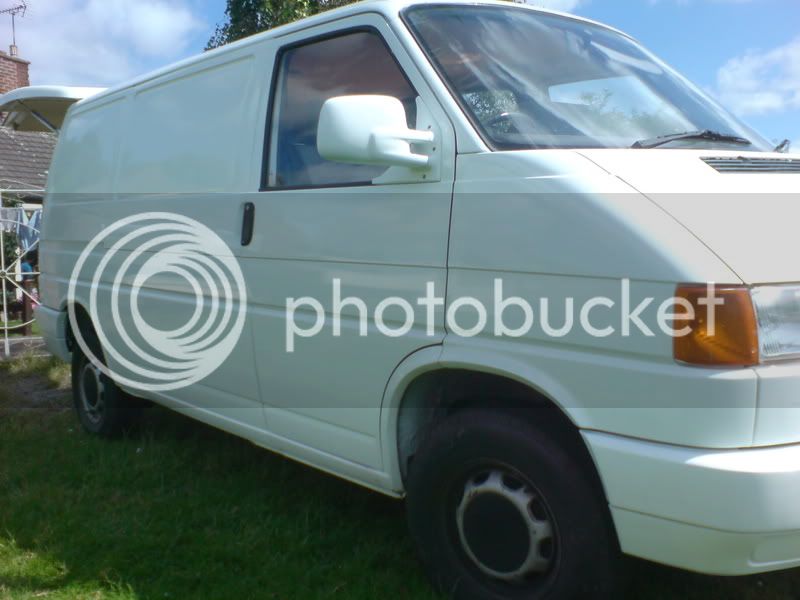
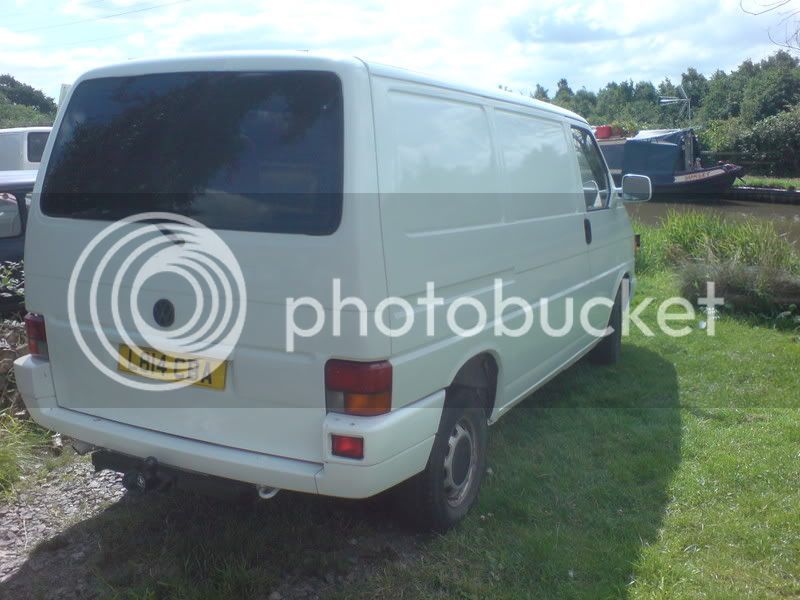
The Cab ... Captains Driver seat with good firm arm rests. and a twin passenger seat with 2 seat belts. MP3/radio with SD/MMC card slot - USB - and Aux inputs. Storage under seats.
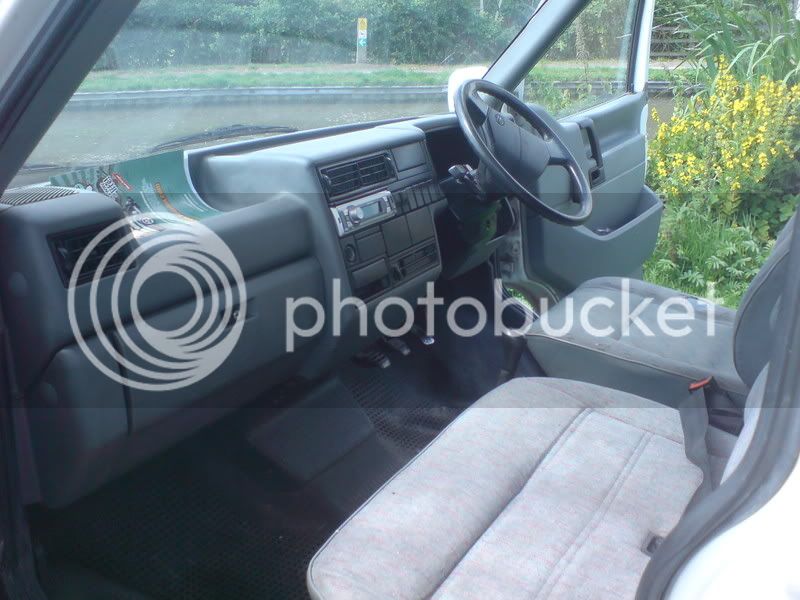
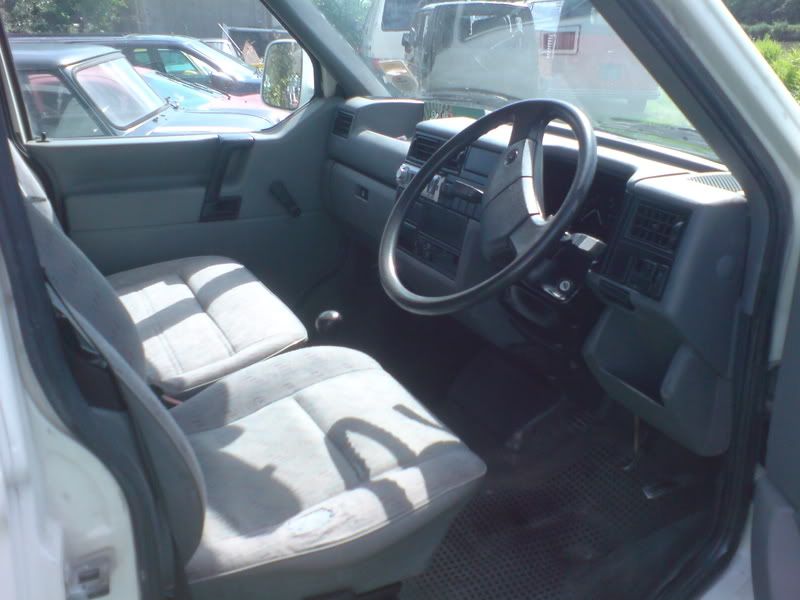
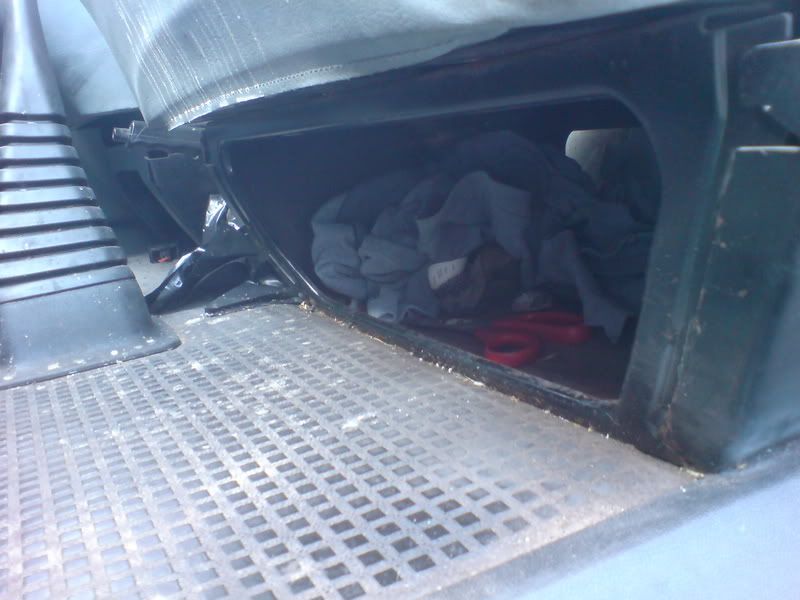
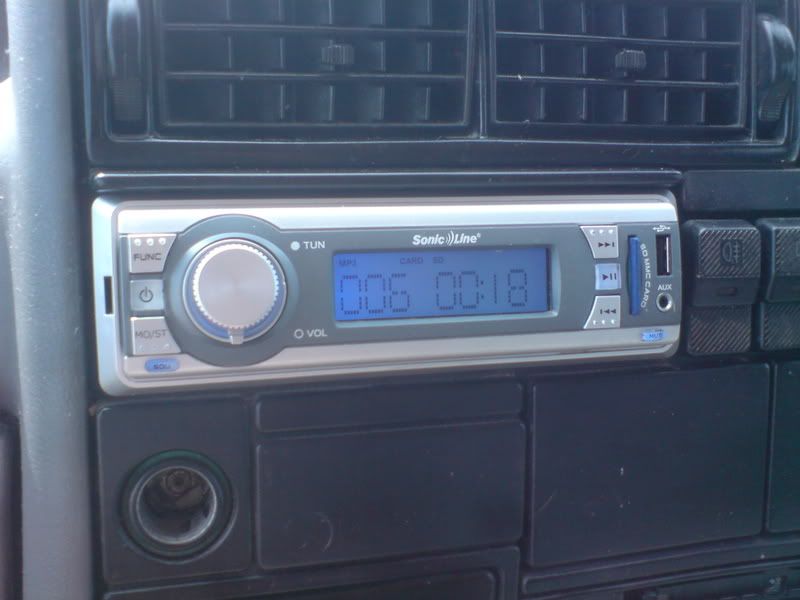
Now for the interior. I didn't like the standard T4 set up. It was not well thought out, and inefficient on its use of space - so I designed my own. Based on the dinette layout. The Table drops to form the bed which is plenty big enough and room to sit on the edge and get changed / make a cuppa etc.
Loads of storage space in the back , under the seats and in the cupbaords. The diner seats 4 easily. with the table stored 2 can lounge with feet up. The washing up area has a plate rack next to the sink for conveineint plate and bowl storage. top shelf for cups or whatever. and a cupboard the other side. the rear load area is disigned so the top shelf area is accessible from inside or ourtside. Fron outside there is loads of storage cupboards/shelves and space between these and the tail gate for larger items.
The rear load area - with the tail gate up to keep you dry while you unpack
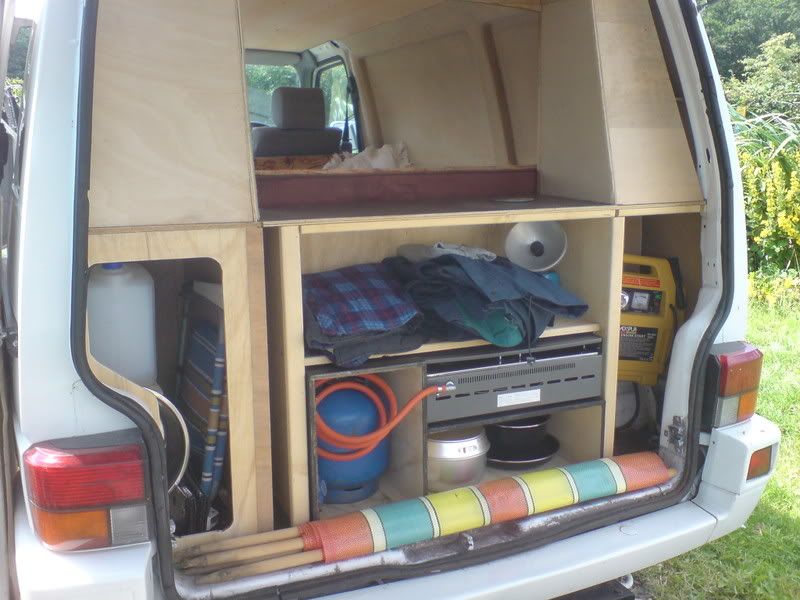
bottom center you can see the custom cook unit which contains the Gas bottle cooker with 2 hobs and a grille. and room for pots / pans / and cutlary.
This was made to sit on the front passenger seat when it is folded down
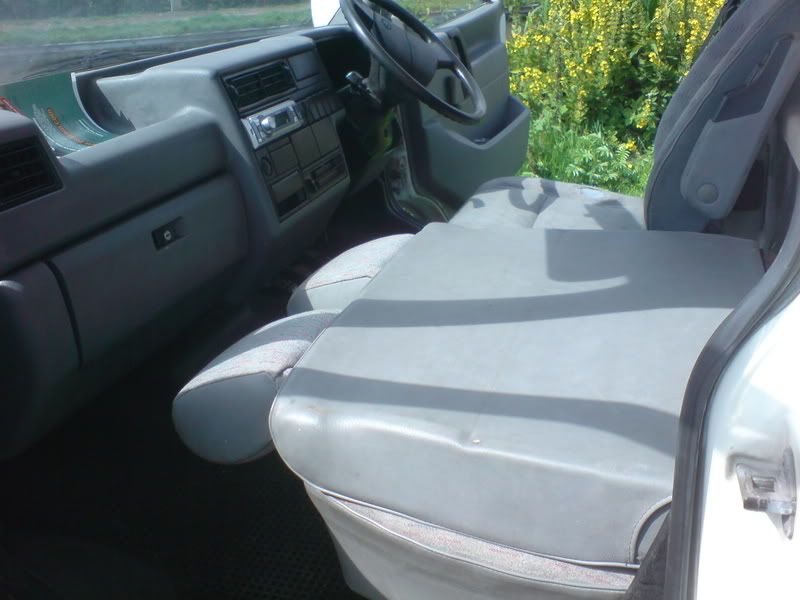
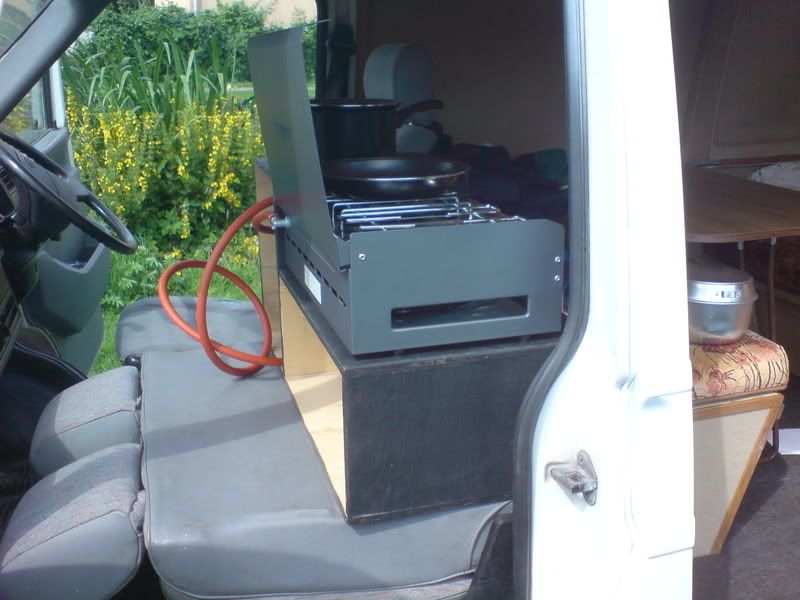
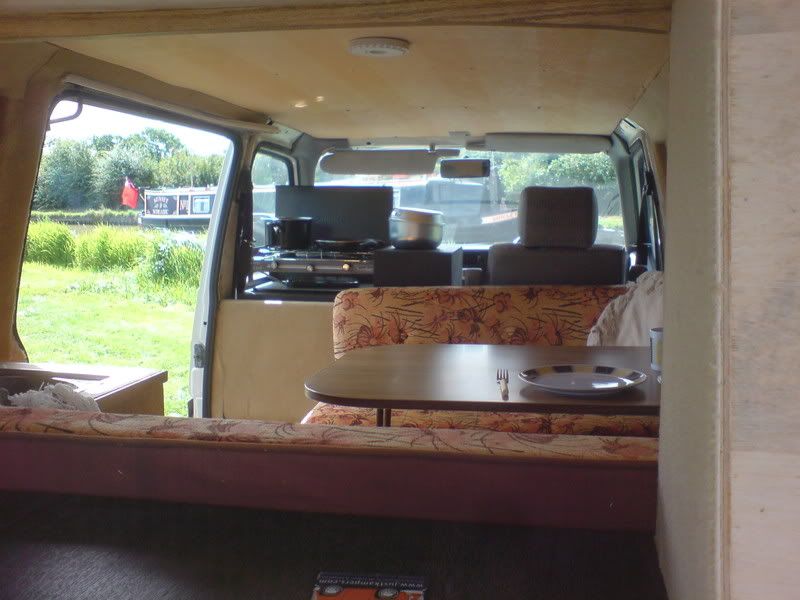
The cooking unit can easily be used outside or in an awning.
With the table up - the Diner
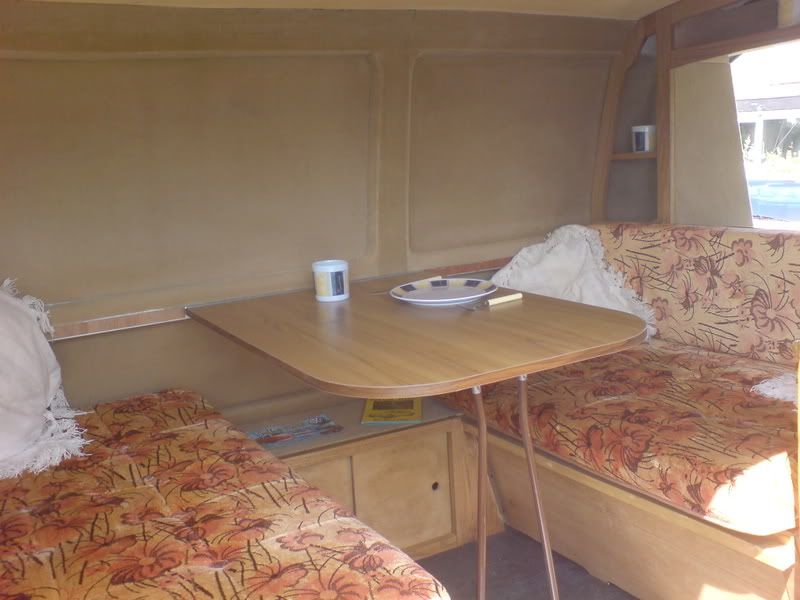
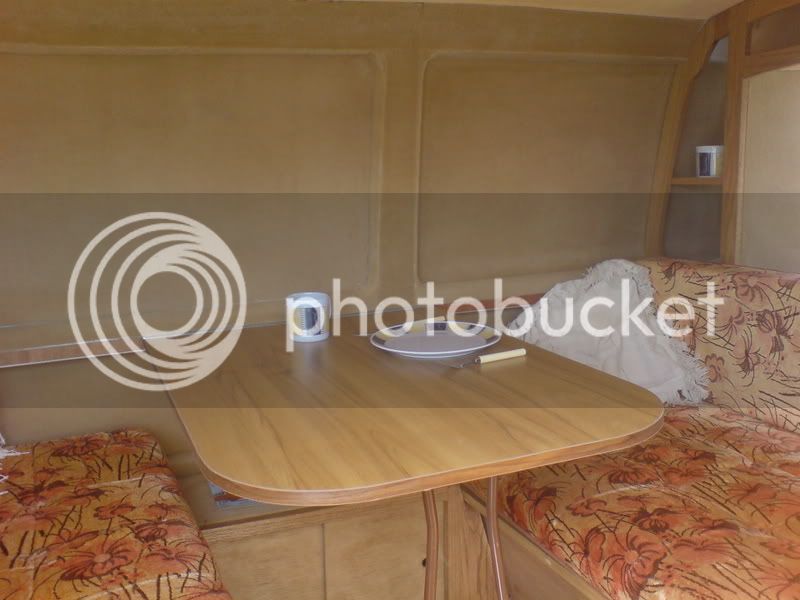
With the table tucked away between the seat and the sink unit, we now have the lounge
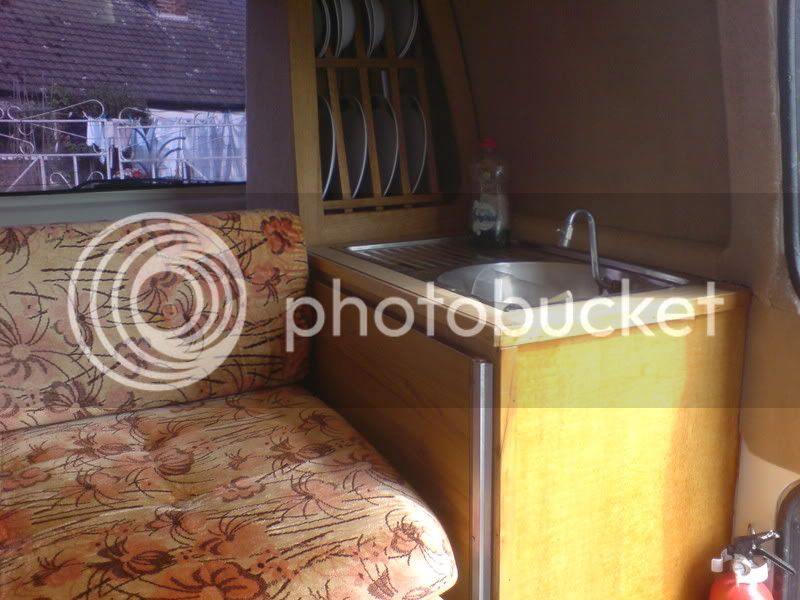
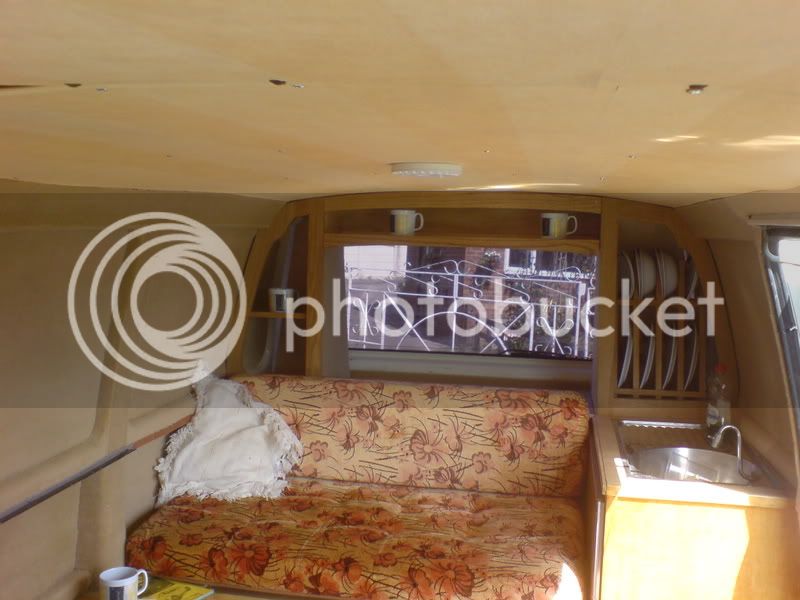
plenty of 'lounging room , with the coffee (beer) table for your drinks :tup:
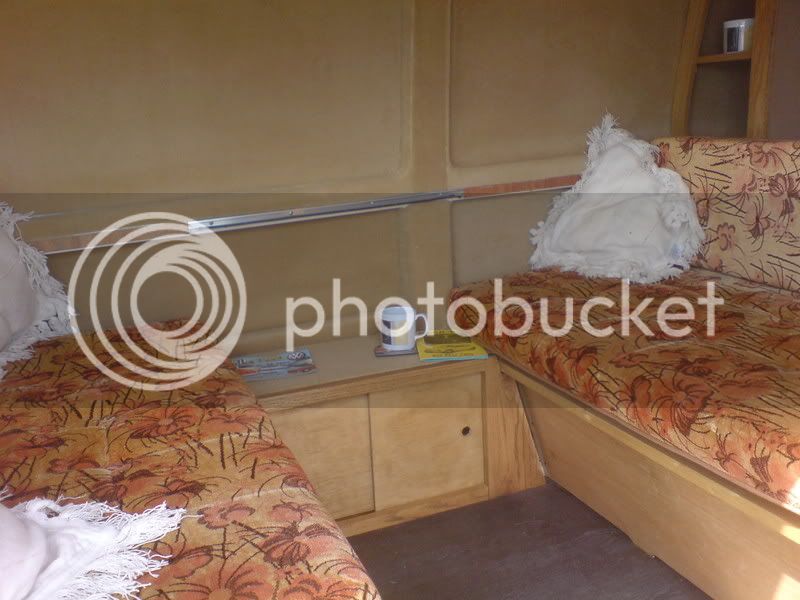
under the beer table is more storage
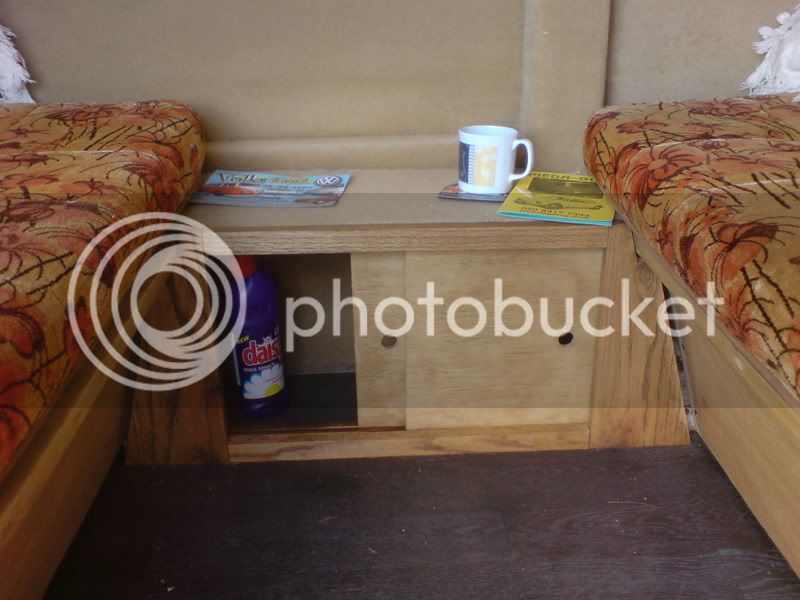
as is under the seats
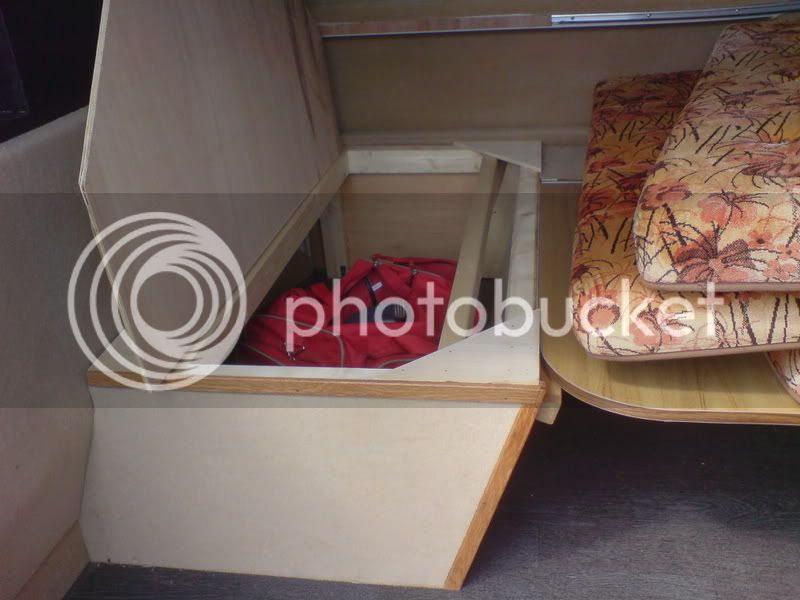
With the table down between the seats, there is a full length double bed (i'm 6'2" and its plenty big )
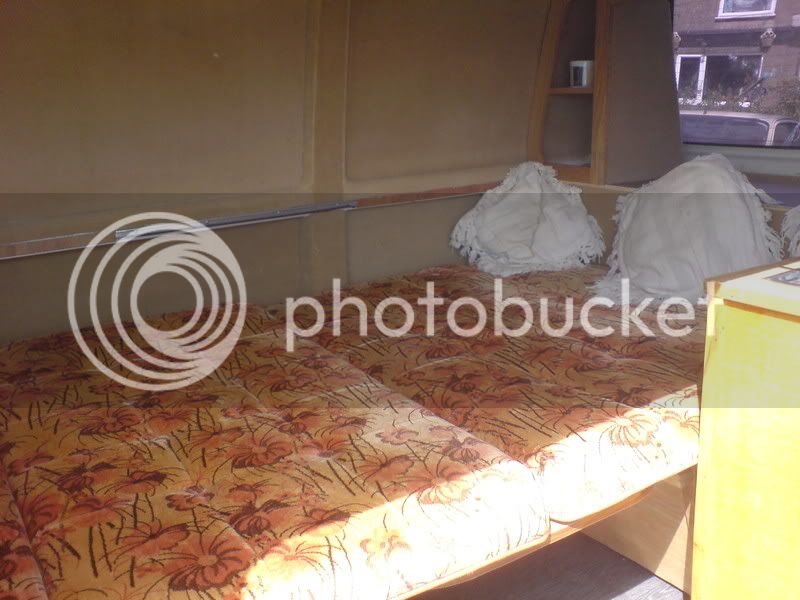
And at night there is LED lighting above the bed
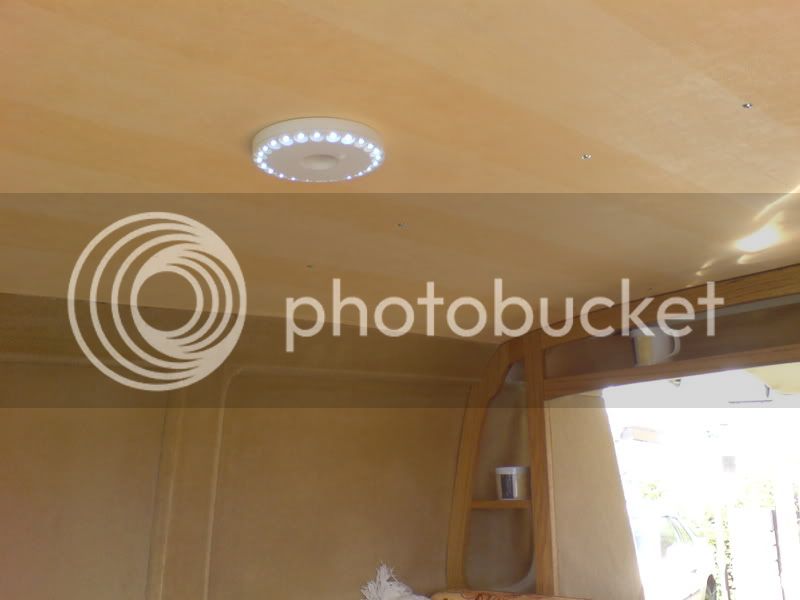
and in the rear cupboards

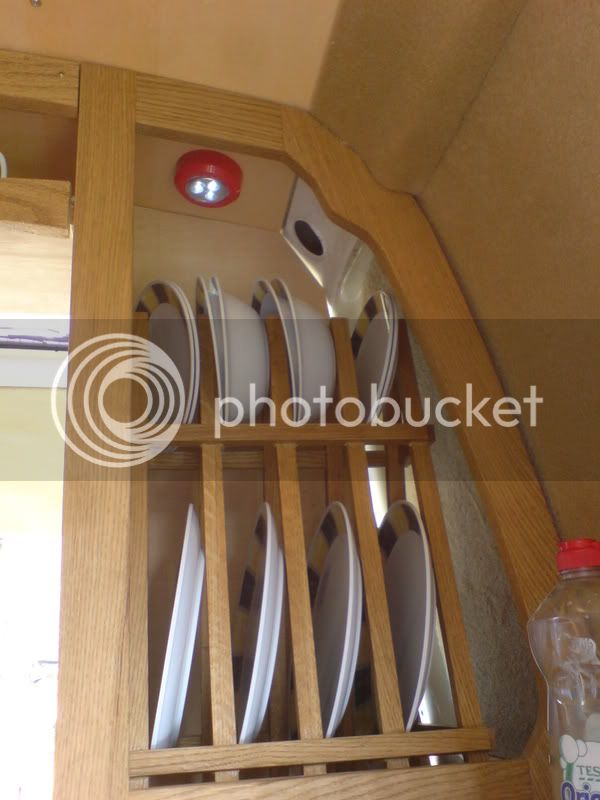
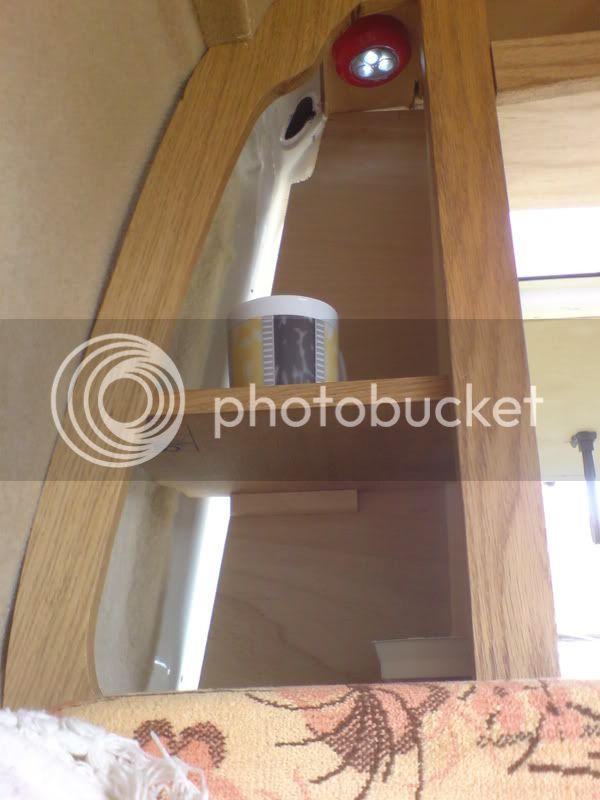
As you can see , the trim is solid oak - which gives that quality feel
Custom builds - conversion from van to camper - will work out between £1k and £2k depending on appliances and design and will take around 3 to 4 weeks (to the customer- approx 1 week labor)
does the price seem ok ?
cheers
Rich
Some will have windows , this one doesn't, but the design will work with both.
So - as I am planning on doing a few of these , I would like to know what y'all think . I dont like the new plastic and Ikea look that seems to be the norm these days ??? So this one is 'old school' ' retro' cosey feel to it
My thinking is that , if you are going to spend any time inside the 'van' you really dont want to feel like you are in a 'van' !
.... here goes ....
New respray - New camper conversion.
Stock Height so nice and smooth ride.
Loads of pics , so grab a beer and have a look
1st the exterior. New spray job - colour coded bumpers and mirrors.




The Cab ... Captains Driver seat with good firm arm rests. and a twin passenger seat with 2 seat belts. MP3/radio with SD/MMC card slot - USB - and Aux inputs. Storage under seats.




Now for the interior. I didn't like the standard T4 set up. It was not well thought out, and inefficient on its use of space - so I designed my own. Based on the dinette layout. The Table drops to form the bed which is plenty big enough and room to sit on the edge and get changed / make a cuppa etc.
Loads of storage space in the back , under the seats and in the cupbaords. The diner seats 4 easily. with the table stored 2 can lounge with feet up. The washing up area has a plate rack next to the sink for conveineint plate and bowl storage. top shelf for cups or whatever. and a cupboard the other side. the rear load area is disigned so the top shelf area is accessible from inside or ourtside. Fron outside there is loads of storage cupboards/shelves and space between these and the tail gate for larger items.
The rear load area - with the tail gate up to keep you dry while you unpack

bottom center you can see the custom cook unit which contains the Gas bottle cooker with 2 hobs and a grille. and room for pots / pans / and cutlary.
This was made to sit on the front passenger seat when it is folded down



The cooking unit can easily be used outside or in an awning.
With the table up - the Diner


With the table tucked away between the seat and the sink unit, we now have the lounge


plenty of 'lounging room , with the coffee (beer) table for your drinks :tup:

under the beer table is more storage

as is under the seats

With the table down between the seats, there is a full length double bed (i'm 6'2" and its plenty big )

And at night there is LED lighting above the bed

and in the rear cupboards



As you can see , the trim is solid oak - which gives that quality feel
Custom builds - conversion from van to camper - will work out between £1k and £2k depending on appliances and design and will take around 3 to 4 weeks (to the customer- approx 1 week labor)
does the price seem ok ?
cheers
Rich
































