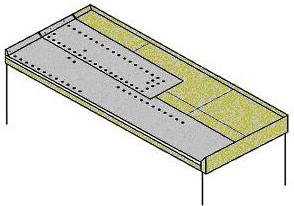ByronBlack
Established Member
Day 14 - There is no day 13, as it's bad luck, might have burnt the place down.
Light drizzle all damned day!! However, seeing as I took the day off today, I didn't want to waste it, so I thought i'd do something a little more intresting today other than structural work.
I decided to make some nice trim around the doorframe, this will provide a neat edge for the shiplap to butt up against, and also give the doors a nice frame.
The 2x4 I have as a rounded edge to it, kind of like a mini-bullnose moulding. So, using the festool i've ripped three pieces into 20mm x 25mm dimensions, and hand-cut to size and mitred the ends. This was really enjoyable as I got to use some hand-tools and do some more delicate work, which makes a change from screwing everything together or constant to use of the SCMS.
I'm almost finished with that, and will hopefully have enough dry weather to start cladding the front, just wish the damned drizzle would blow over. Bah!
Summary and photo's to follow.
Light drizzle all damned day!! However, seeing as I took the day off today, I didn't want to waste it, so I thought i'd do something a little more intresting today other than structural work.
I decided to make some nice trim around the doorframe, this will provide a neat edge for the shiplap to butt up against, and also give the doors a nice frame.
The 2x4 I have as a rounded edge to it, kind of like a mini-bullnose moulding. So, using the festool i've ripped three pieces into 20mm x 25mm dimensions, and hand-cut to size and mitred the ends. This was really enjoyable as I got to use some hand-tools and do some more delicate work, which makes a change from screwing everything together or constant to use of the SCMS.
I'm almost finished with that, and will hopefully have enough dry weather to start cladding the front, just wish the damned drizzle would blow over. Bah!
Summary and photo's to follow.










































