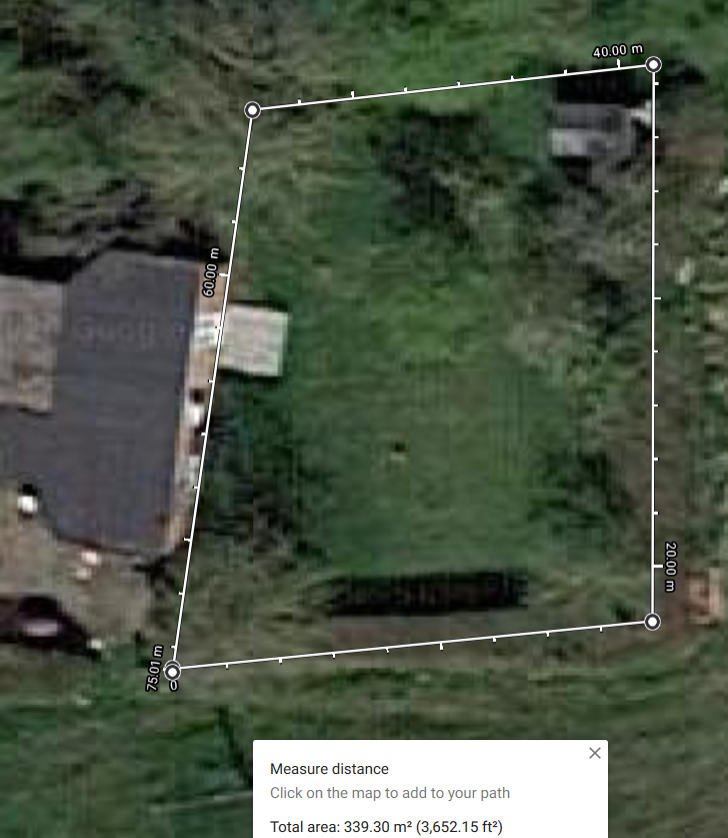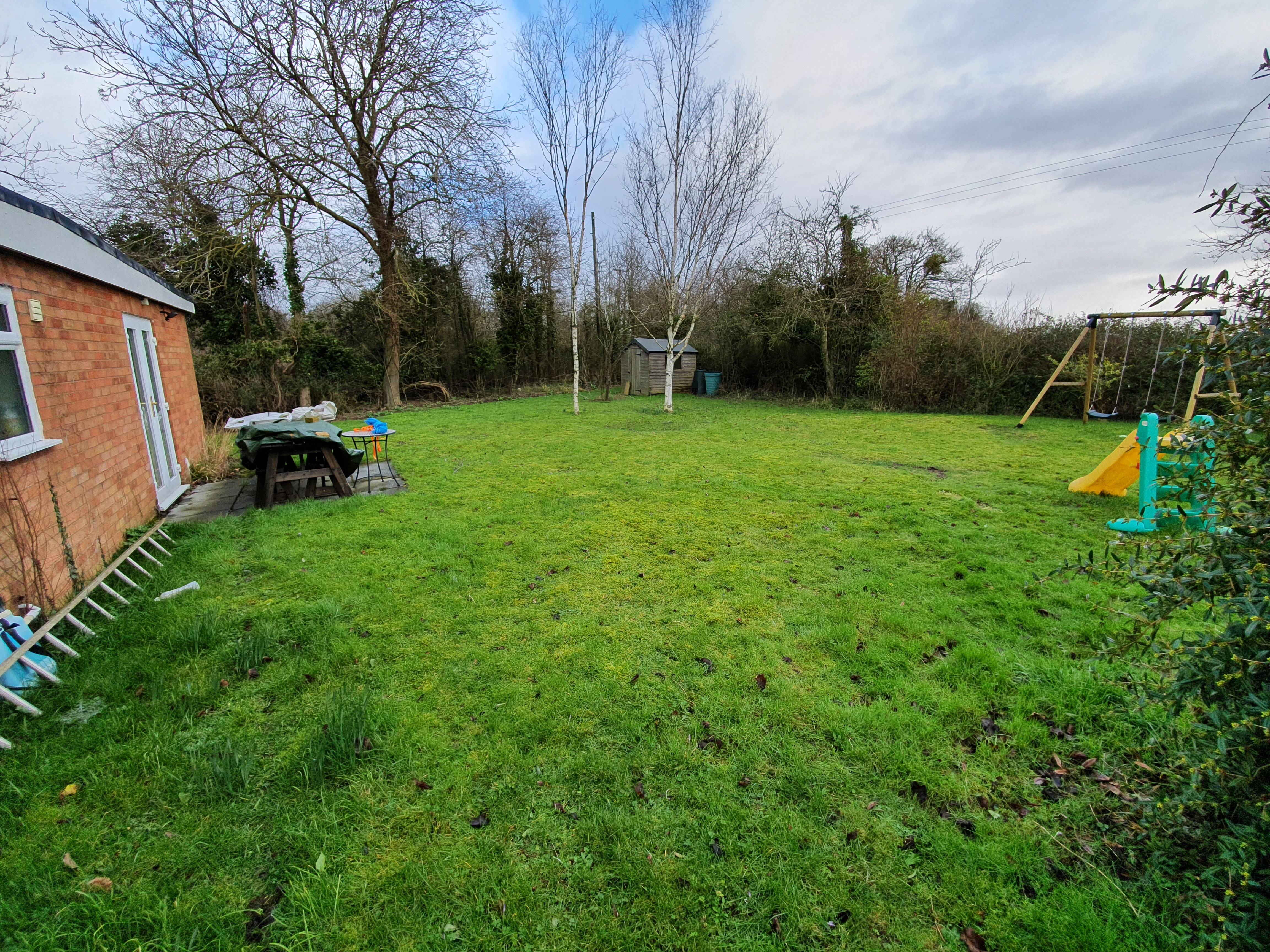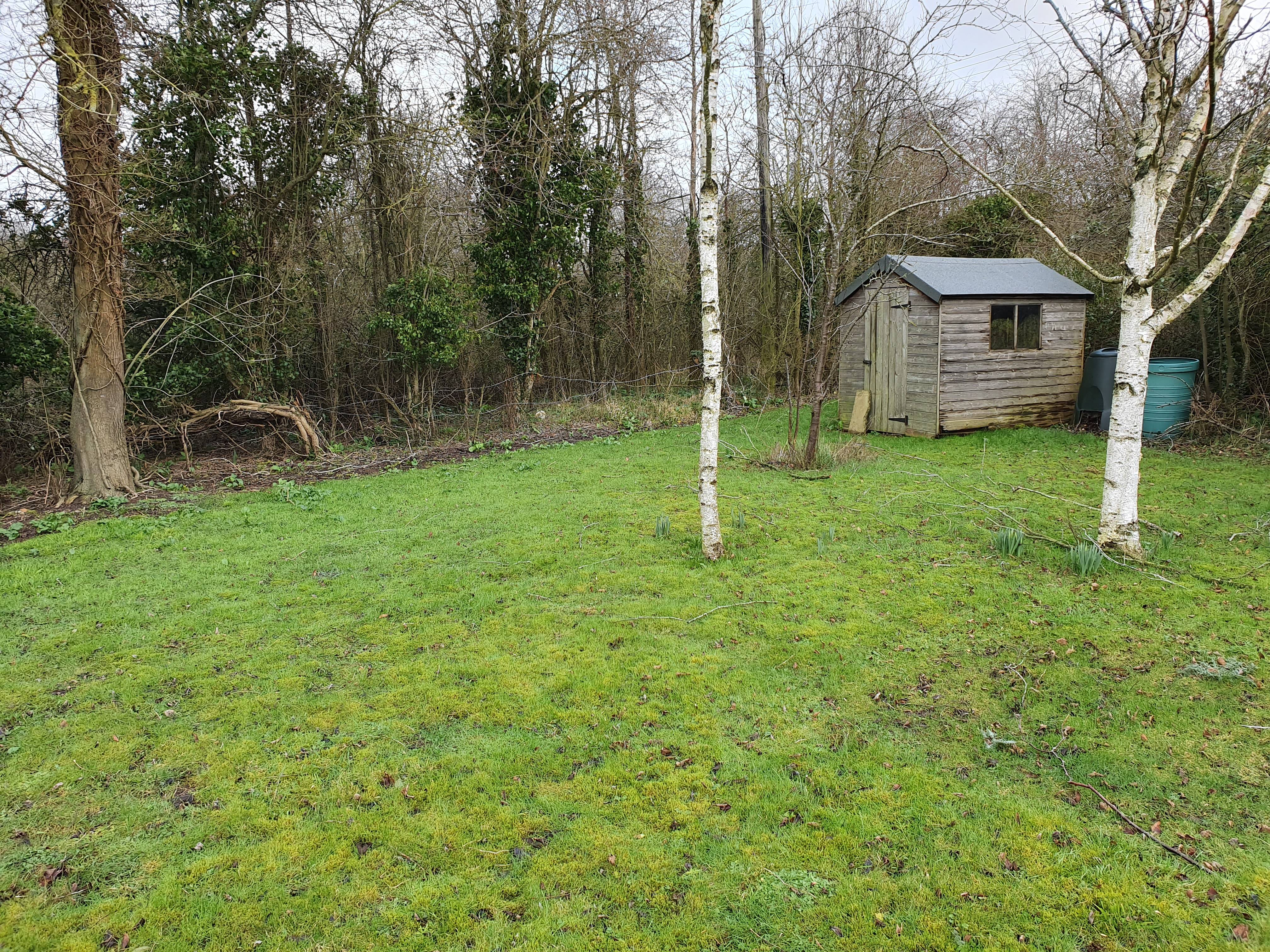MikeG.
Established Member
75x38 such that the wall was 75 thick? Do-able, depending on the dimensions of your shed. You might need some noggins.
75x38 such that the wall was 38 thick. No.
75x38 such that the wall was 38 thick. No.




. I ended up building it out of blocks and put a fibreglass roof on it. Exhausting work - figured I’ve lifted over 10 tonnes excluding all the digging I did.ObservantGround28":7juxtjug said:Thanks Mike. I'll look into this and post back what I'm going to do for anyone else thinking about this.
Depending on your ground conditions, you may well not need anything below your slab other than sand blinding (to protect the DPM). Hardcore or Type1 /2 are for consolidating soft or wet ground, or for building up levels. If you don't have those conditions, then don't use it. As soon as spring arrives, you should dig yourself a trial patch in the area of your workshop, and see what the soil conditions are like. Ideally you'll remove the topsoil and bed directly onto the top of the subsoil, and if that is firm enough, just put an inch of sand over everything.
DBT85":1wahzzx2 said:....Was originally thinking pent roof but now looking at apex with a structural ridge. If only I knew anything about any of it!......
a) a pent roof will need bigger rafters than a apex roof.
b) a non structural ridge (board) needs the walls tied together with rafter ties (do these have to be on top of the wall plate or can they be further up?)
a structural ridge (beam) needs its weight (and the weight it bears) transferred down into the end walls, but does not need rafter ties.
I'd probably look in the direction of 6.5x4.5m ish with the 6.5m ridge so i imagine that's a large lump of tree to take the load or just use a steel. That'll be fun to lift :shock: I imagine a ridge board and rafter ties 1/3 of the way up the rafters is the substantially simpler solution at the cost of a little ceiling height (that my 186cm frame won't be using anyway :lol: )
I note that in Dom's thread (in a reply a year ago!) you say
Depending on your ground conditions, you may well not need anything below your slab other than sand blinding (to protect the DPM). Hardcore or Type1 /2 are for consolidating soft or wet ground, or for building up levels. If you don't have those conditions, then don't use it. As soon as spring arrives, you should dig yourself a trial patch in the area of your workshop, and see what the soil conditions are like. Ideally you'll remove the topsoil and bed directly onto the top of the subsoil, and if that is firm enough, just put an inch of sand over everything.
Can you elaborate on "ground conditions"? For example when calcs and things were done for the GSHP install 100m down the road we were told that its clay all the way down to something daft like 300m. I don't have to dig more than 75mm in my garden to hit clay.
Also you obviously mention MOT type 1 as the aggregate. If I have a handy mountain of brick/concrete laying around on the farm and I also happen to know a man with a crusher, is that an option instead?



DBT85":3phfajyc said:......I'd most likely apply for planning anyway just to be able to build closer to the boundary than 2m while also going over 2.5m in height, that obviously negates any real need to stay under 30sqm......
DBT85":27gdv87l said:......Given the location vegetation is indeed an obstacle to bear in mind. It's a farmhouse so there is literally a hedge or tree on every border!.........
Given the vegetation and therefore (I'm guessing) likely need of substrate for the slab, would I also be looking at an even thicker slab? On the subject of the thicker edges how much thicker are we talking? .....
Thanks again Mike. I think it'll all have to be given careful consideration. A raft that thick and I could start thinking about what I'd need to do to go bigger and make a garage out the front which would all need planning and calcs anyway.MikeG.":1ieiknp6 said:DBT85":1ieiknp6 said:......Given the location vegetation is indeed an obstacle to bear in mind. It's a farmhouse so there is literally a hedge or tree on every border!.........
Given the vegetation and therefore (I'm guessing) likely need of substrate for the slab, would I also be looking at an even thicker slab? On the subject of the thicker edges how much thicker are we talking? .....
Ask a structural engineer and you'll get a 300-ish deep slab with an edge thickened to 500 or 600 ish all around, all reinforced with a cage in the edges and steel mesh top and bottom. My qualifications and insurance don't allow me to calculate these things myself, but if I were building it in those circumstances (clay and adjacent trees) I would make the slab 250 thick and have A142 mesh 40/50mm from the bottom and the top. This makes pouring the concrete a bit more awkward, and you should make sure you hire an electric (not pneumatic or hydraulic) poker to vibrate the concrete as it is poured.