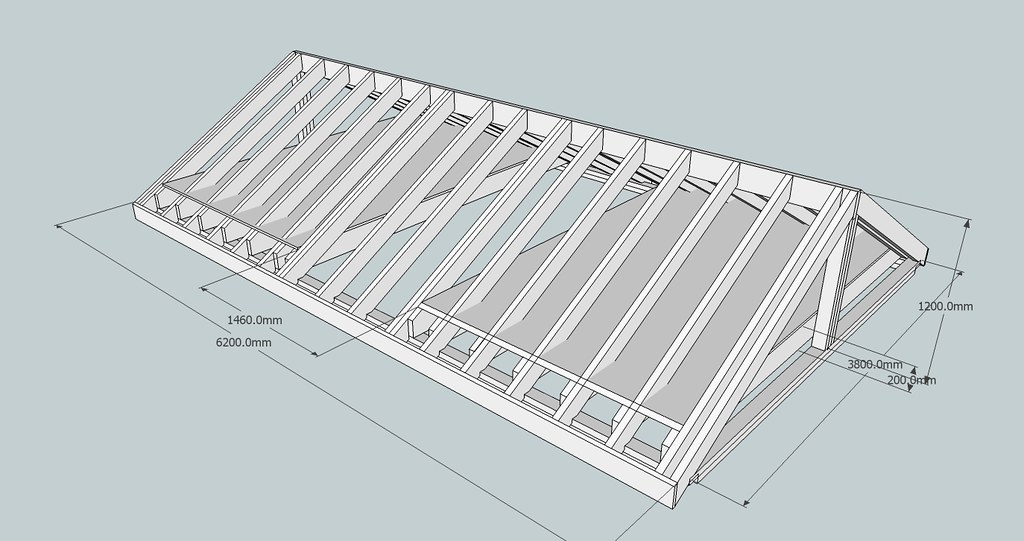Ah, OK Dave, now I get it. The sole plate itself is not fixed to the dwarf wall, but the metal brackets are screwed down onto the dwaft wall - hence the comment through the thread about stopping the shed blowing off the dwarf wall in a big storm. So there is no piercing of the DPC.
Having read your post I did go back and study the original diagram again and I have a couple of further question that I hope somebody can help with.
1. The diagram shows a layer of 500 gauge polythene between the concrete floor and the insulation under the floating floor which then seems to lap up the dwarf wall to the height of the floating floor. This must be running on the inside of the metal bracket, i.e. not between the bracket and the dwarf wall (unless a hole is cut in the polythene for the bracket to poke through) so can't lap over or under the DPC running along the top of the dwarf wall. The floating floor is about the same height as the top of the first brick of the dwarf wall. So, in this structure what prevents damp coming through the the dwarf wall and into the inside skin of the shed (in the diagram this is shown as 11mm OSB)? Or am I now getting too paranoid about damp penetration now?
2. The 1200 gauge polythene under the concrete base seems to just stop at the edge of the base. Am I understanding this correctly, or when I put this down do I need to leave enough to lap up the side of the concrete base to stop damp coming into the side of the concrete where it is in contact with the surrounding soil? But then, if I do lap it up, am I creating a pool which if water ever does get into it will never have anyway of escaping, which I guess may be a reason for not lapping it up?
I'm sure my questions reveal I am a compete novice at this and I apologies if my questions revela utter stupidity, but I really want to understand what I am doing before I think about starting building my workshop. Any help would be much appreciated.
Wizard9999


































