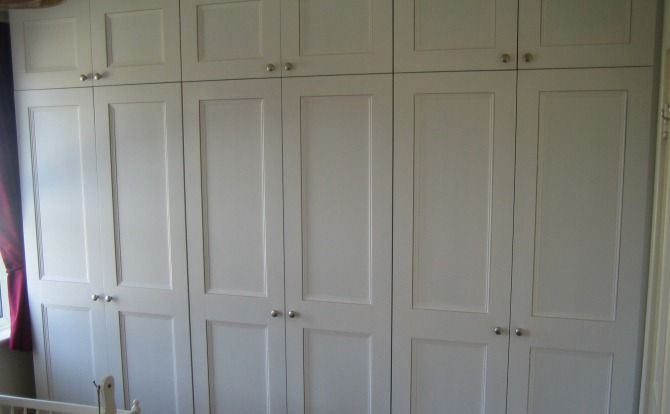Just need some advice. We have such wasted space in our bedroom I was thinking of building a floor to ceiling cupboard along the whole wall with sliding doors. We have so much stuff, it would be nice just to put everything in there and forget about it and keep things tidy.
What I was thinking of doing was building the frame off the walls, softwood. However it is at this point I need some advice.
Should I go with laminate boarding for the sides and sliding doors, or wood?
On the one hand I like the idea of just getting the laminate boarding cut to size and attaching that to the frame, but then I also like the idea of using wood because I can do more with it, inset panels for the sliding doors.
My only concern with the wood, is when finished I don't want the room looking like a log cabin, wood is nice but you can have too much it.
What would you do?
What I was thinking of doing was building the frame off the walls, softwood. However it is at this point I need some advice.
Should I go with laminate boarding for the sides and sliding doors, or wood?
On the one hand I like the idea of just getting the laminate boarding cut to size and attaching that to the frame, but then I also like the idea of using wood because I can do more with it, inset panels for the sliding doors.
My only concern with the wood, is when finished I don't want the room looking like a log cabin, wood is nice but you can have too much it.
What would you do?



































