superunknown
Established Member
I have not posted any projects in a long time, so thought I would share this with everybody. I have been building an extension to my house and this is one of the new rooms, a bedroom for one of my daughters.
The project is all from MDF and sprayed with white eggshell.
The photos are not to great, they are from my phone.
This is the area created for the cabinet, just the stud work ready for the plasterboard and plastering. This part of the new extension is where the old garage was and the idea for the cabinet was to hide the electricity meters etc and give wardrobe and storage space.
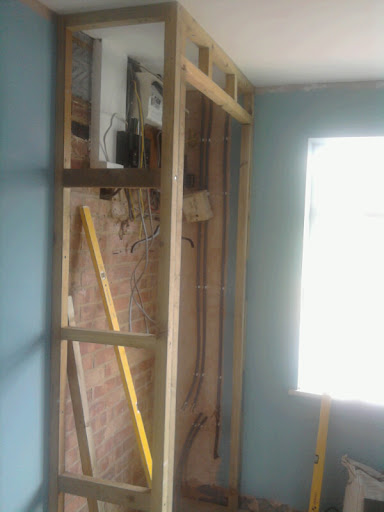
Here we are all plastered. I have done small bits of plastering in the past but this year I plastered the whole new extension including the ceilings and I have to say it was a killer!
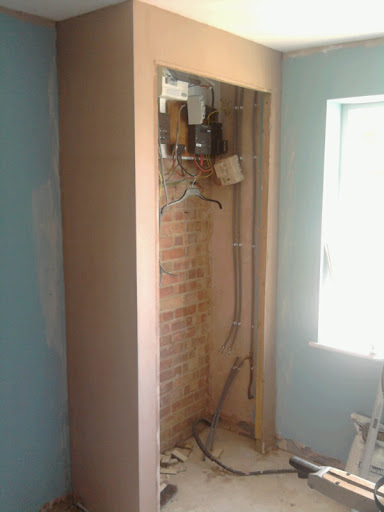
The front frame all made and fitted for size.
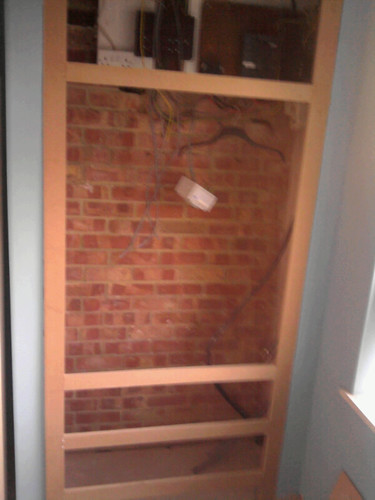
The carcass for the frame.
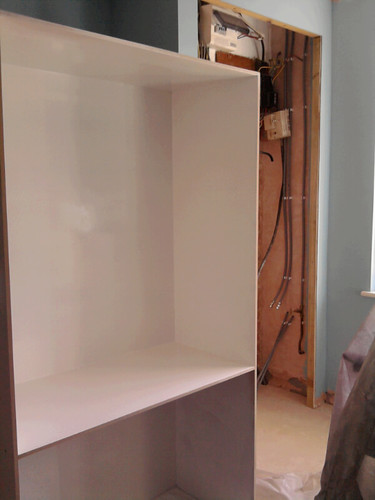
The front frame sprayed and fitted and the top doors being checked for size.
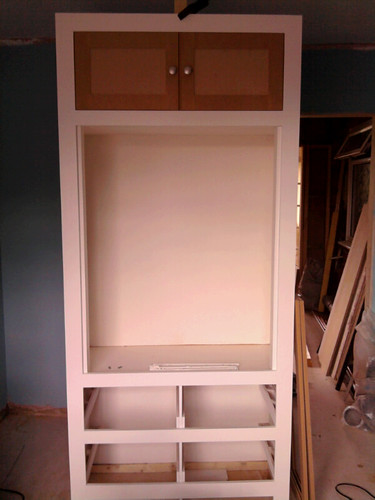
All done and ready to be fitted into place.
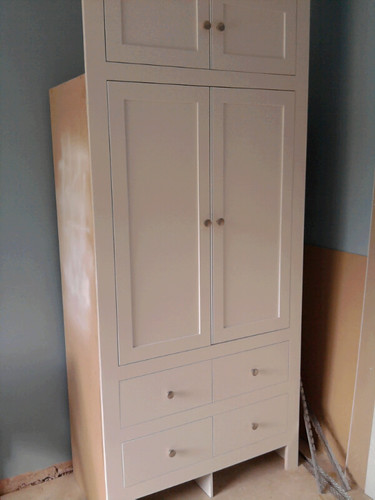
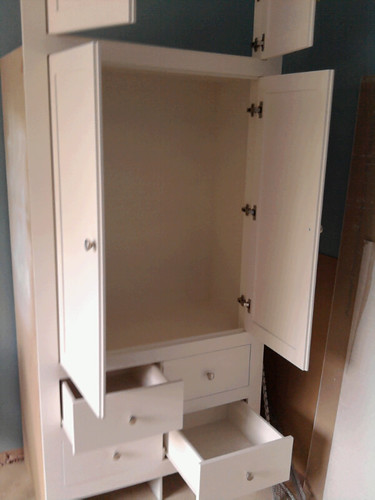
Before I got the cabinet fitted the electrics were all tidied up, a new consumer unit fitted and everything tested to keep that pesky building inspector happy.
This is the finished job (less a few coats of paint still)
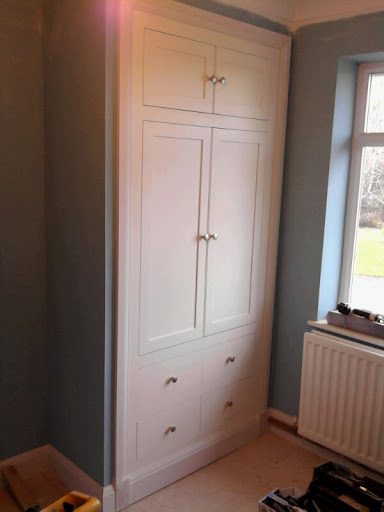
Unfortunately I didn't think to take pictures of me making this in my workshop, but I'm sure you guys know how its all done
I am also working on a new shower room with cherry cabinets, I will try and get some photos of that as I work on it with better WIP pics to share.
Thank for looking, have a good day all
The project is all from MDF and sprayed with white eggshell.
The photos are not to great, they are from my phone.
This is the area created for the cabinet, just the stud work ready for the plasterboard and plastering. This part of the new extension is where the old garage was and the idea for the cabinet was to hide the electricity meters etc and give wardrobe and storage space.

Here we are all plastered. I have done small bits of plastering in the past but this year I plastered the whole new extension including the ceilings and I have to say it was a killer!

The front frame all made and fitted for size.

The carcass for the frame.

The front frame sprayed and fitted and the top doors being checked for size.

All done and ready to be fitted into place.


Before I got the cabinet fitted the electrics were all tidied up, a new consumer unit fitted and everything tested to keep that pesky building inspector happy.
This is the finished job (less a few coats of paint still)

Unfortunately I didn't think to take pictures of me making this in my workshop, but I'm sure you guys know how its all done
I am also working on a new shower room with cherry cabinets, I will try and get some photos of that as I work on it with better WIP pics to share.
Thank for looking, have a good day all
































