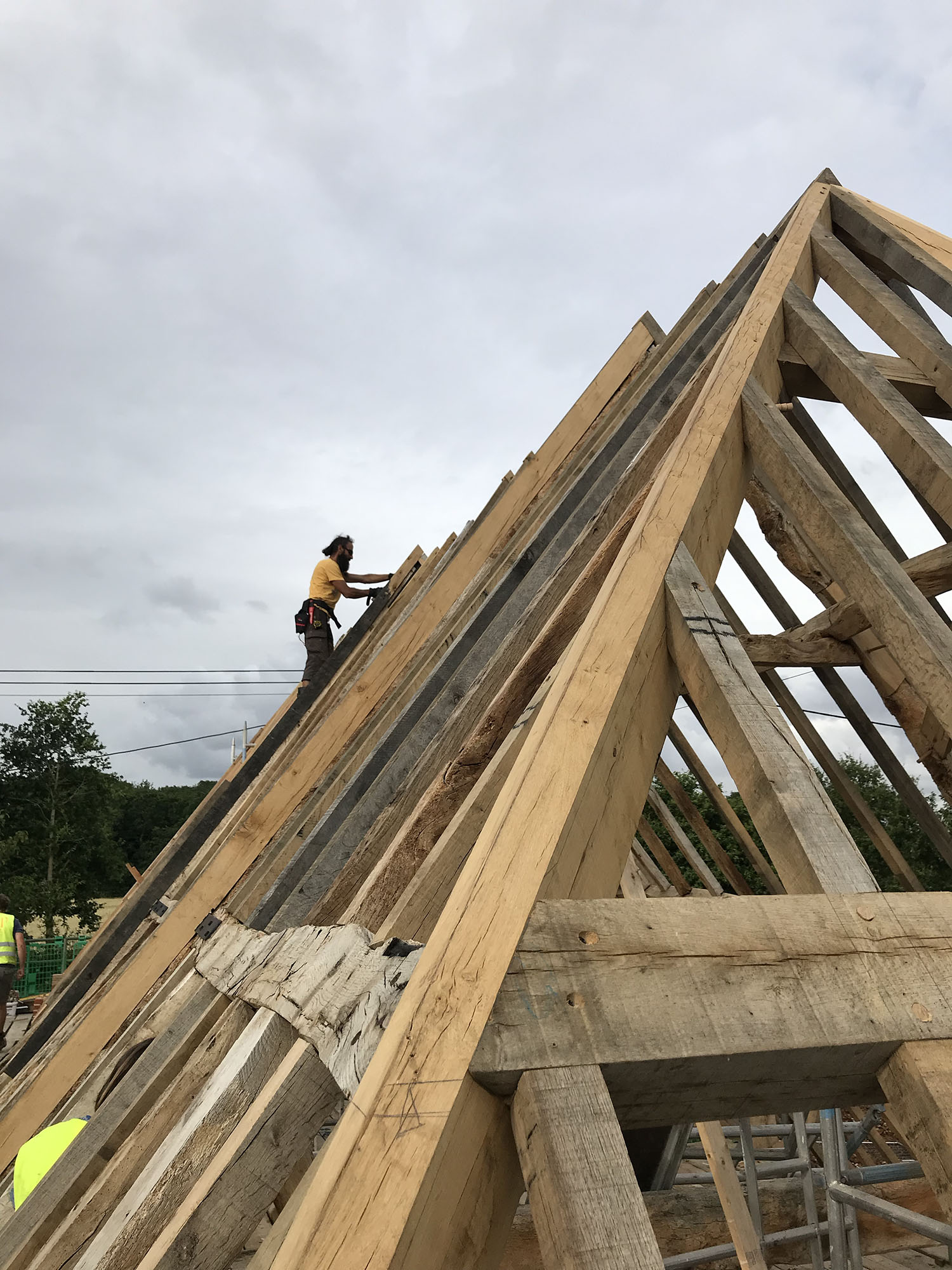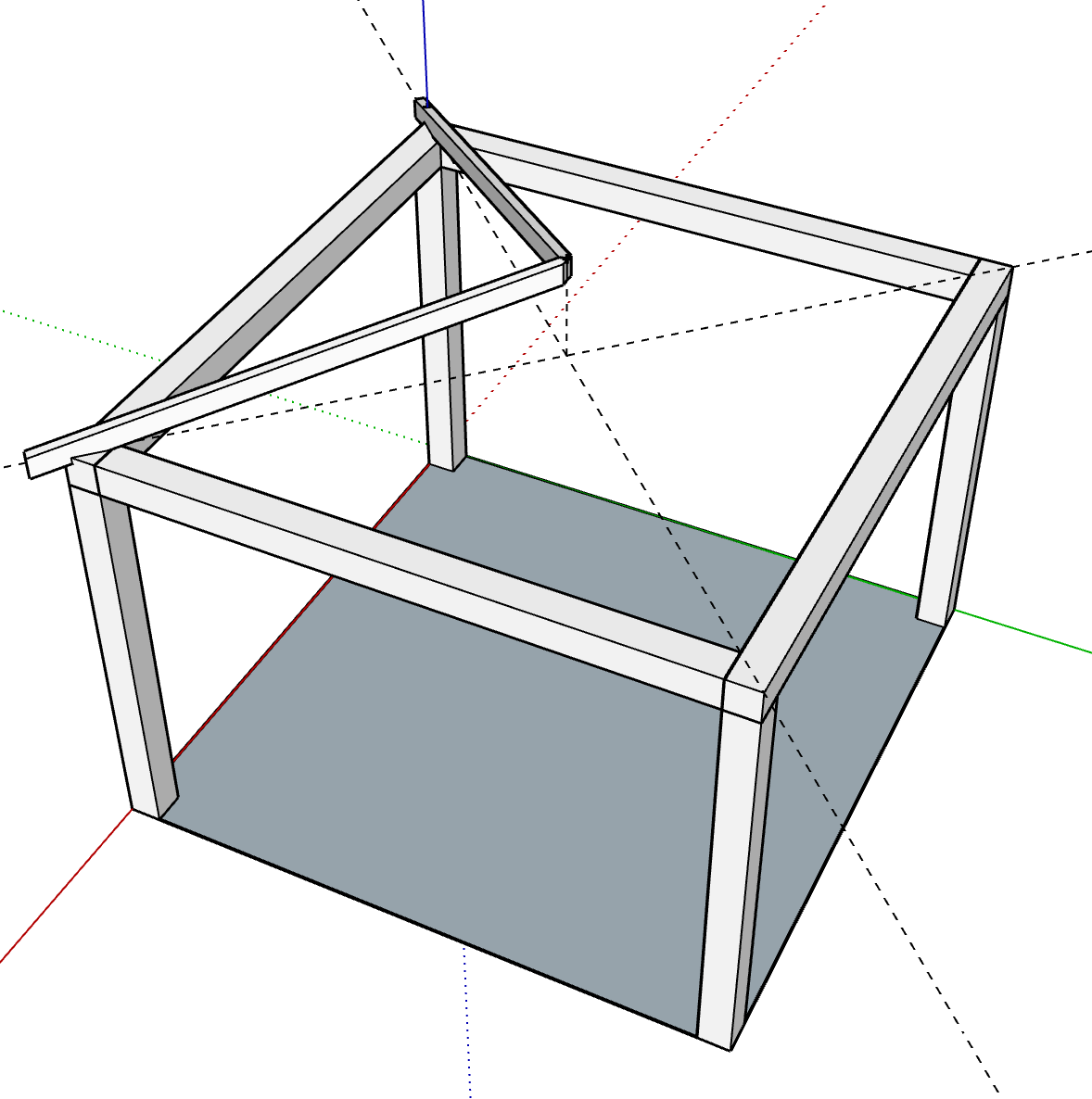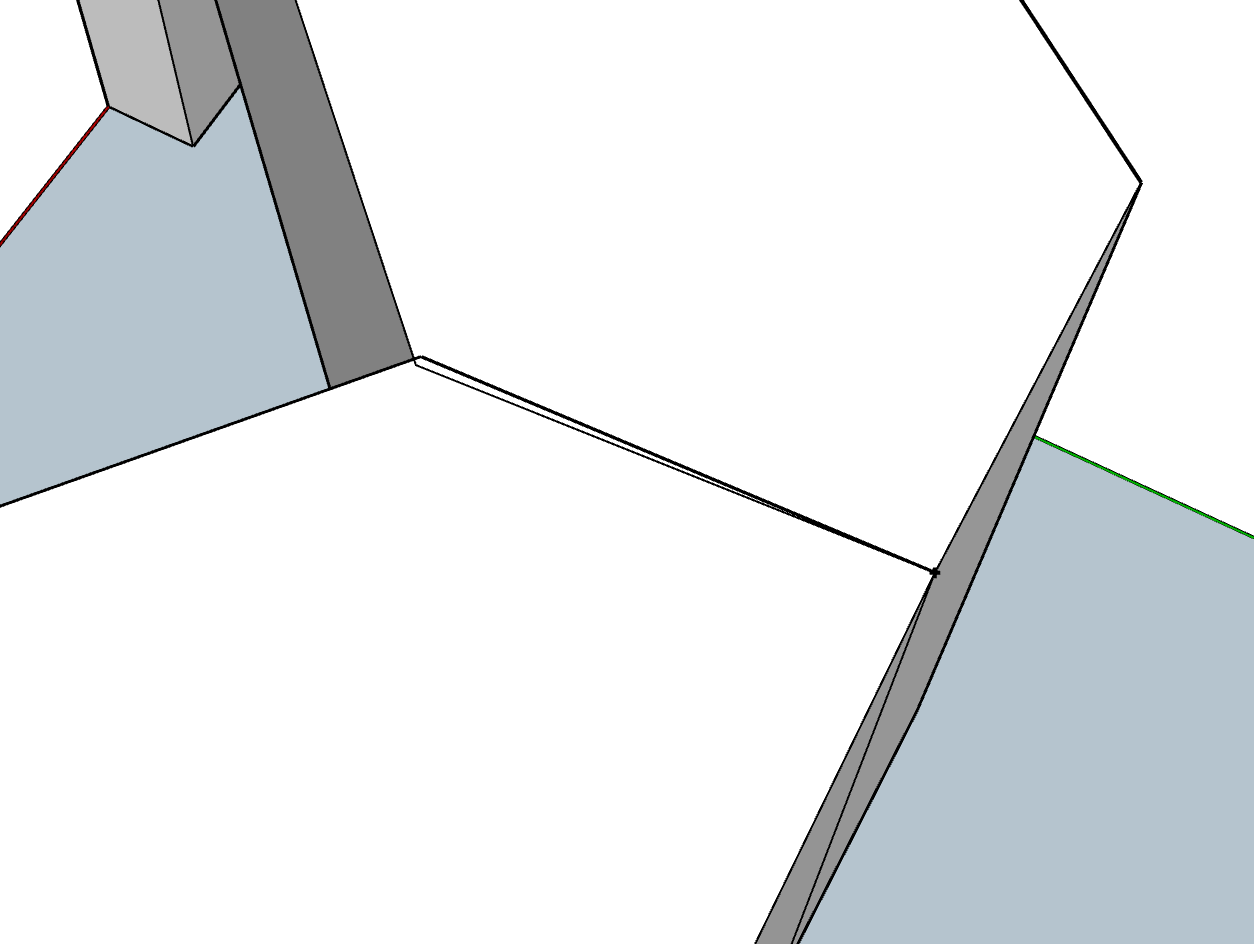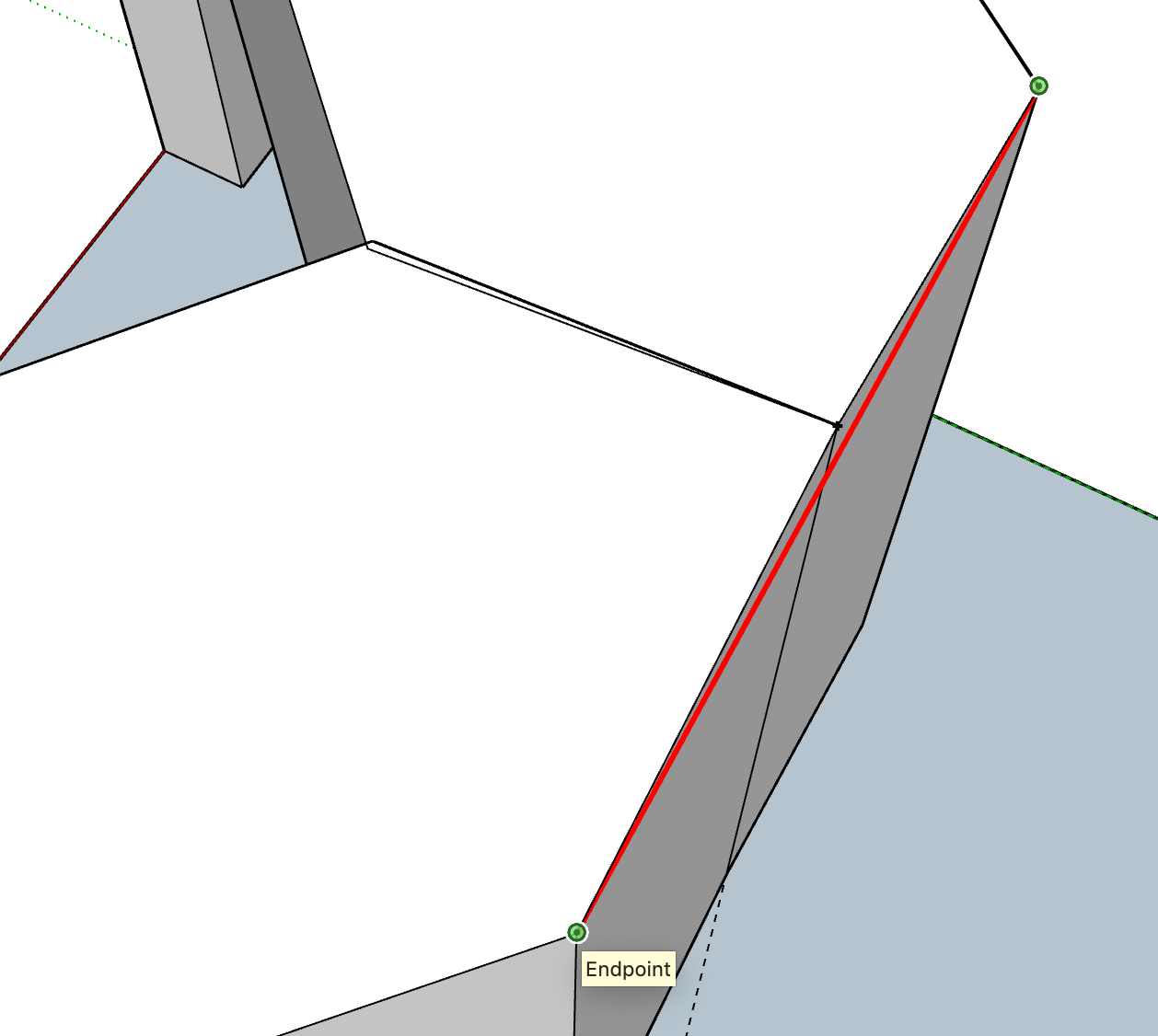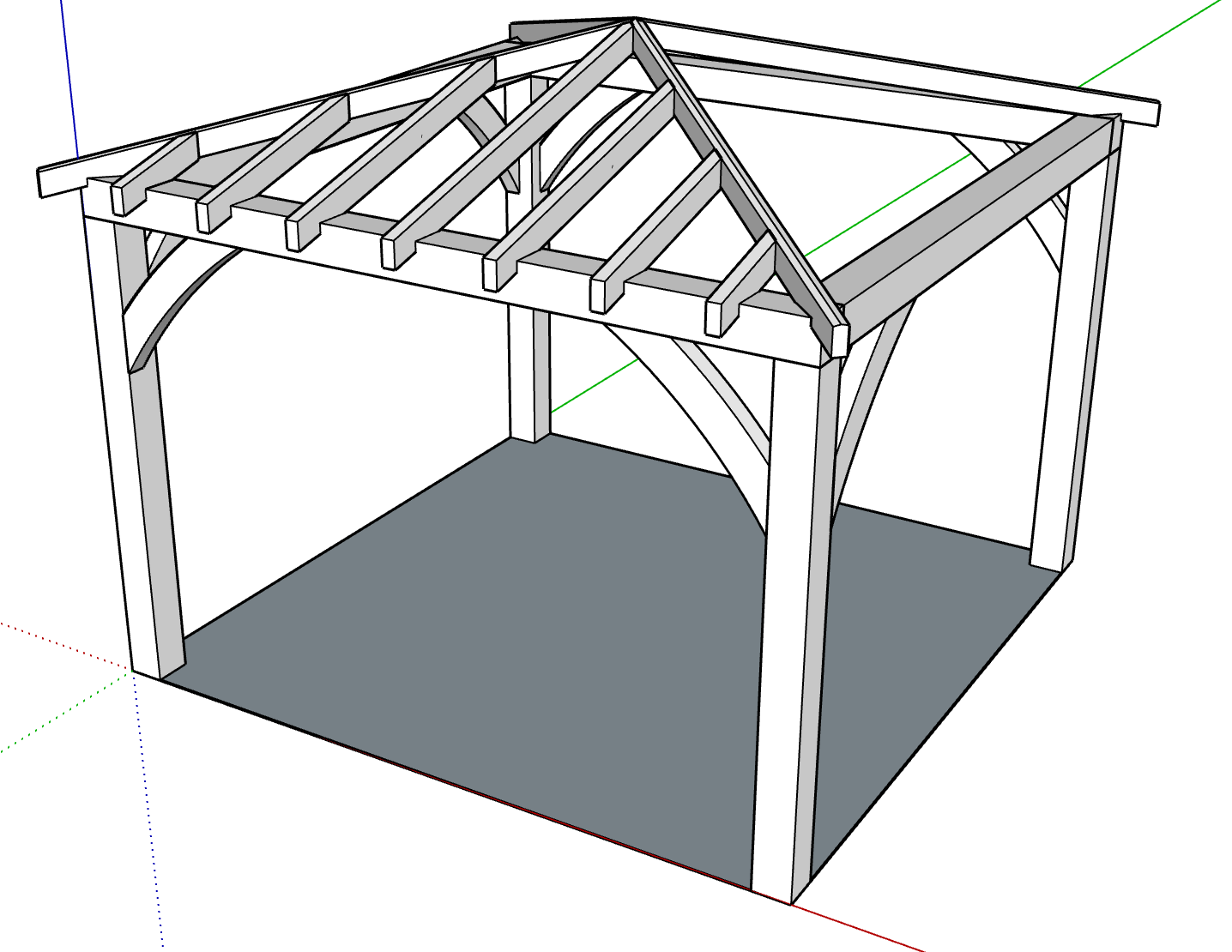El Barto
👍
AJB Temple":2lybqs0a said:Slight chamfer perhaps if the hip rafter is very wide, as you have drawn. That is wider than But if you look at yours the chamfer angle is quite extreme and when the jacks go in they will be below the level of the apex of the hip rafters. This will surely create a problem when you come to batten across the felt.
With your large hip rafters (which appear wider than that are deep) you may find that getting them up is quite a challenger. Typically a hip rafter is done at much the same width as the commons. In such cases it is not worth chamfering as you wont see it anyway once the tiles are on.
This is an example of what I mean.
The hips on my drawing are purely aesthetic, hence the width. If I was going to add jack and common rafters and also a roof I'd make them much narrower.
AJB Temple":2lybqs0a said:By contrast, this is much more similar to what I build currently. Hip rafter is fairly narrow and uses square section commons that are not as deep. Very slight chamfer run off by hand with a power planer. (Takes ages doing it any other way as the wood is just too heavy to get near a band saw for me as I mostly work alone).
The image shows the hip rafter chamfered to match the angle of the jack and common rafters, same as in my drawing. Power planing the chamfer is the only way (although I suppose you could use a circular saw if you felt it necessary) because as you say, the timbers are much too heavy to manoeuvre





