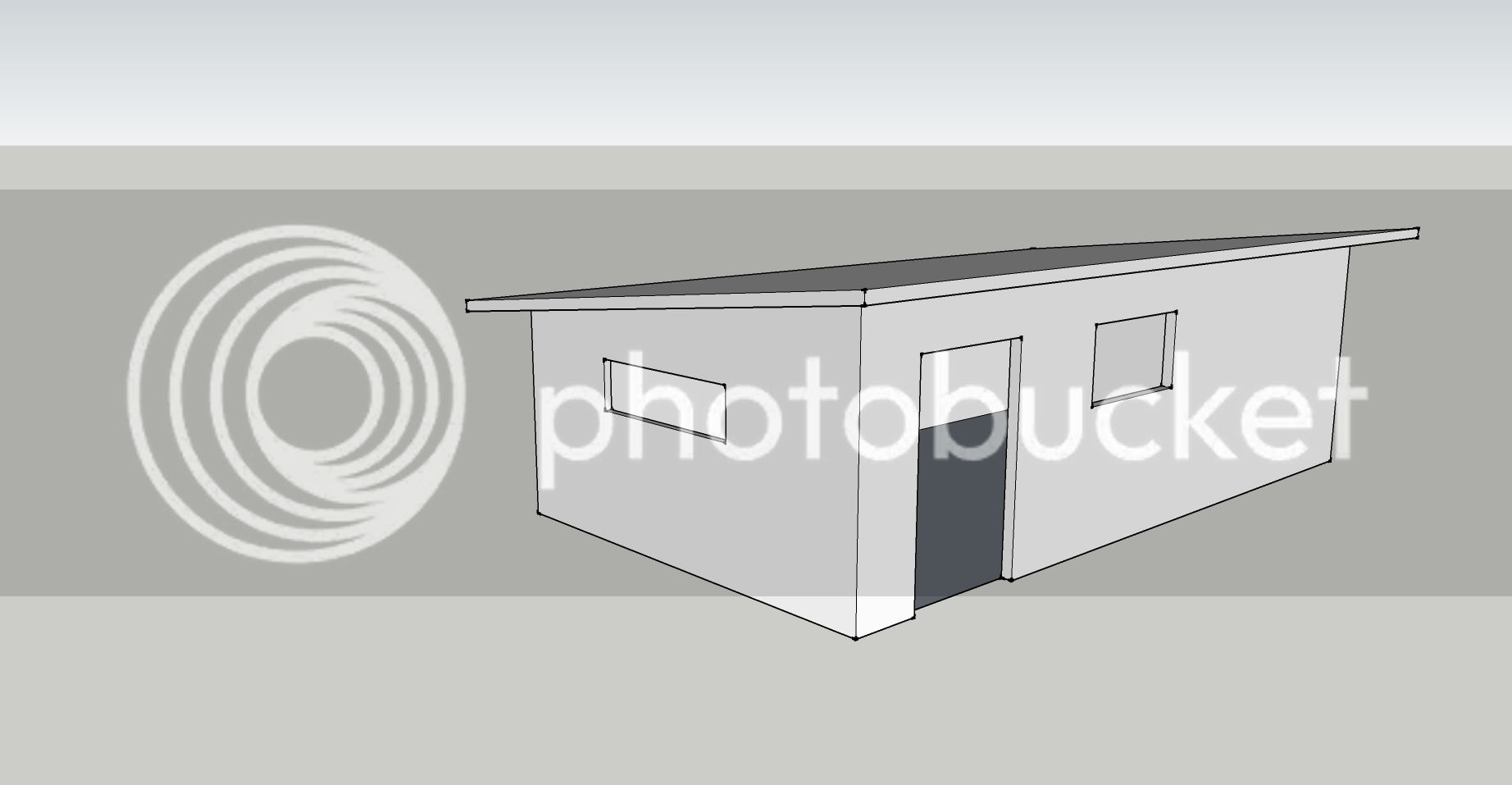Ollie78
Established Member
Hello all
I am planning to build a workshop when I move to my new property quite soon and have been using the threads on workshop design for ideas.
I have seen the thread on building a workshop mikes way which looks as good a way as any but I have also been thinking of a SIPS structure .
The size will likely be 7.5 by 4 metres internally to get the maximum allowed without planning and more than 1 metre inside the boundary about 1.5 to the edge of the roof.
I think a concrete base will be best but should I insulate the slab ?
Any advice on the pros and cons of SIPS welcome.
Also I am thinking of a single pitch roof from 2.5 metres at the front falling to about 2 metres at the rear, mostly for simplicity as I will be doing it pretty much on my own. I realise that is not much pitch for shingles so I have been thinking of an insulated panel roof.
see here http://www.ebay.co.uk/itm/100mm-Insulat ... 3a867cca16
and here http://www.rollaclad.com/insulated-box- ... heets.html
There seems to be a lot second hand or reclaimed about.
I am wondering if anyone has used this type of roofing ? will it support itself over a long distance ? What about guttering and trimming the ends. can I use those lightweight osb joists.?
I only want to build this once so it has to be right. I will post a very vague sketchup picture soon. And will do revisions as I plan more detailed.
All advice welcome.
Thanks
Ollie
I am planning to build a workshop when I move to my new property quite soon and have been using the threads on workshop design for ideas.
I have seen the thread on building a workshop mikes way which looks as good a way as any but I have also been thinking of a SIPS structure .
The size will likely be 7.5 by 4 metres internally to get the maximum allowed without planning and more than 1 metre inside the boundary about 1.5 to the edge of the roof.
I think a concrete base will be best but should I insulate the slab ?
Any advice on the pros and cons of SIPS welcome.
Also I am thinking of a single pitch roof from 2.5 metres at the front falling to about 2 metres at the rear, mostly for simplicity as I will be doing it pretty much on my own. I realise that is not much pitch for shingles so I have been thinking of an insulated panel roof.
see here http://www.ebay.co.uk/itm/100mm-Insulat ... 3a867cca16
and here http://www.rollaclad.com/insulated-box- ... heets.html
There seems to be a lot second hand or reclaimed about.
I am wondering if anyone has used this type of roofing ? will it support itself over a long distance ? What about guttering and trimming the ends. can I use those lightweight osb joists.?
I only want to build this once so it has to be right. I will post a very vague sketchup picture soon. And will do revisions as I plan more detailed.
All advice welcome.
Thanks
Ollie




