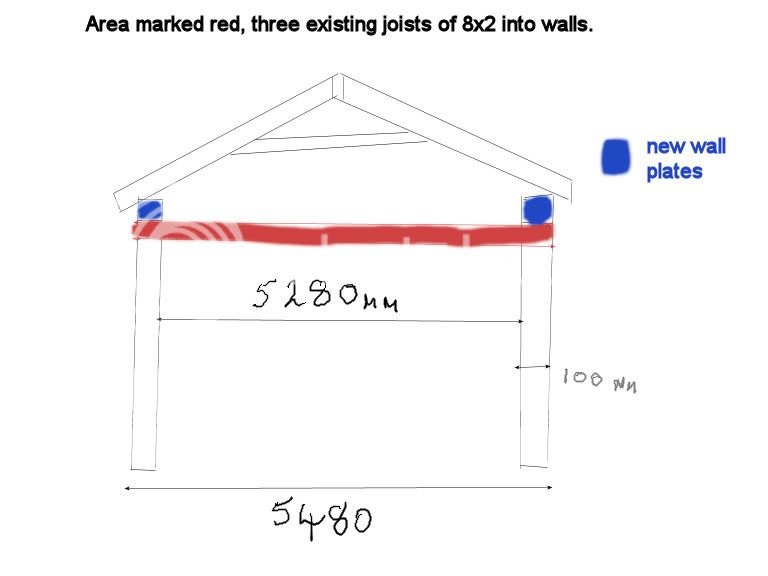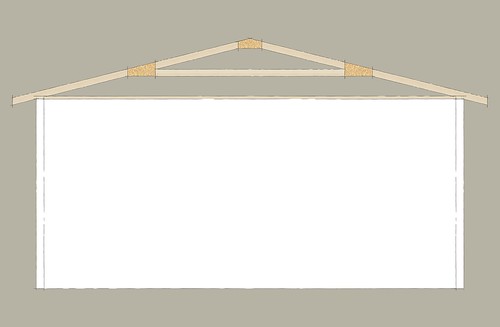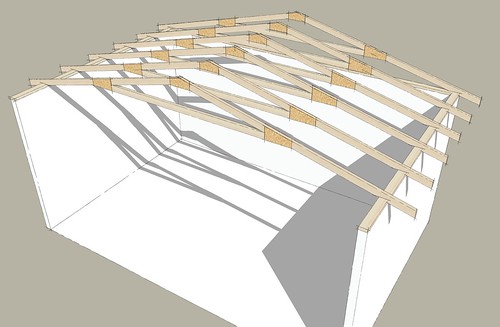devonwoody
Established Member
I have in the past always looked at replacing my workshop roof (at present flat roof corrugated asbestos).
Seen one or two new workshop designs here on the forum lately with pitched roofs and note that they have not had joists across the walls.
I am asking for advice as follows.
Can I have a low pitch roof (Not heavy tiles) and avoid those long lengths of joists ? (the clear span is 5.5maters, which means special delivery and high costs)
So I am posting this plan, the area marked red are existing joists tied into walls.
Could I put on new wall plates of 4xi2 (Marked blue) and then a low pitch roof without long joists but collars higher up the rafters?
Any advice appreciated. ( A new flat roof was quoted this year at £2500 but the specification was unsatisfactory to me although I could manage the price)

Seen one or two new workshop designs here on the forum lately with pitched roofs and note that they have not had joists across the walls.
I am asking for advice as follows.
Can I have a low pitch roof (Not heavy tiles) and avoid those long lengths of joists ? (the clear span is 5.5maters, which means special delivery and high costs)
So I am posting this plan, the area marked red are existing joists tied into walls.
Could I put on new wall plates of 4xi2 (Marked blue) and then a low pitch roof without long joists but collars higher up the rafters?
Any advice appreciated. ( A new flat roof was quoted this year at £2500 but the specification was unsatisfactory to me although I could manage the price)




































