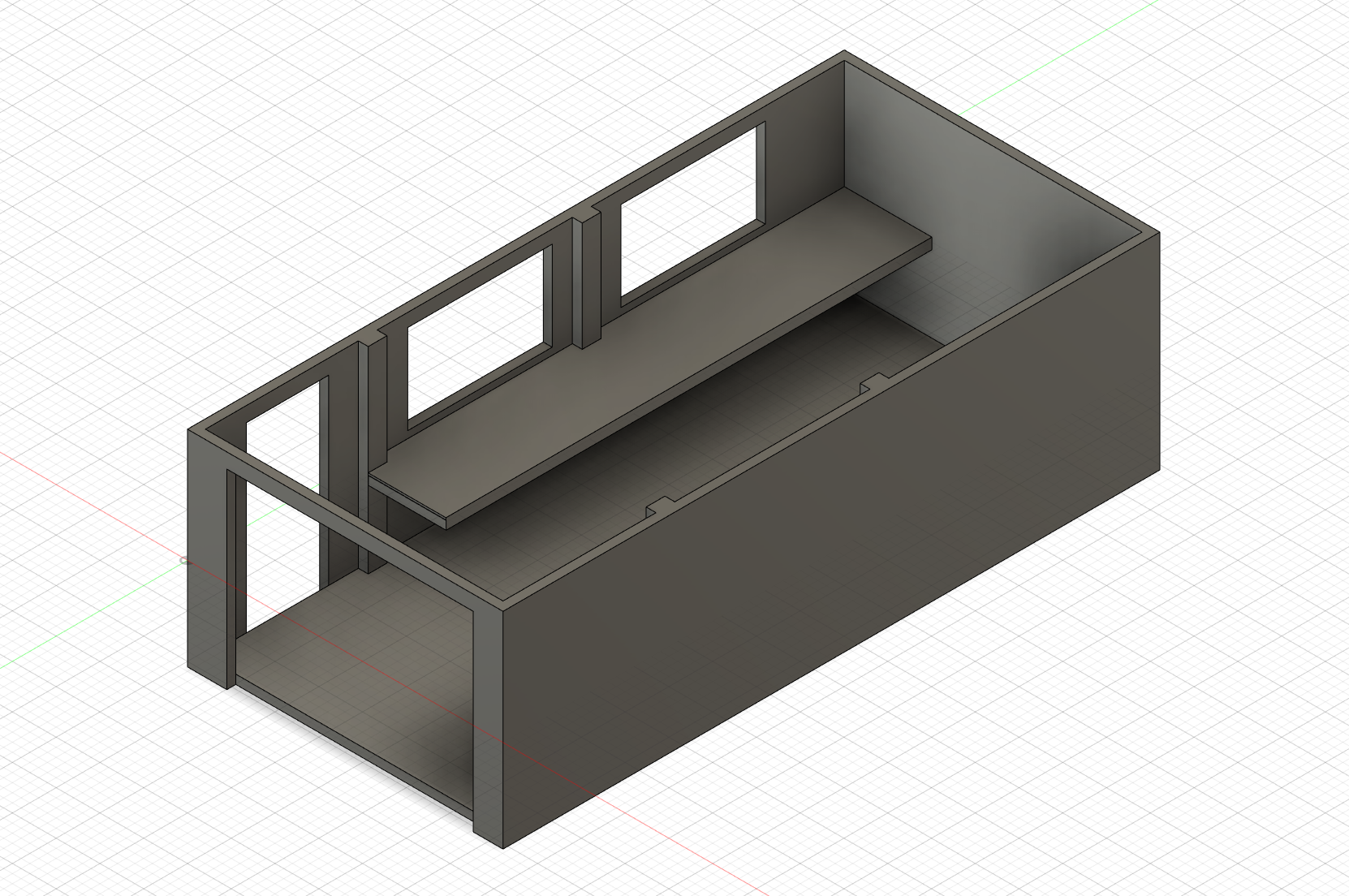Hi,
I'm Paul. 45yo, from Northern Ireland. Software engineer by trade and budding maker and electronics hobbyist.
I bought a house last year. It has a 8 meter x 3 meter garage. Single brick skinned, concrete floor.
I have come to the idea I want to make it into a hobby workshop. My first thought for a good project was putting a 1 meter deep bench down one side. Just a ledger on the wall, ladder 2x4 structure and plywood (or kitchen worktop) top.
This sounds like a beginner project, doesn't it?
But... I kinda realised that if I want to make it a workshop for both summer and winter, I would probably be better off making some attempt to seal off part of the garage. That would probably need done before the bench.... or the bench would need redone.
My vision would be to wall off the first 2 meters or so of garage to leave room for bicycles, garden equipment and maybe a motorbike later. This will remain unsealed as the garage door has lots of gaps. The remaining garage would be stud battened and vapour barrier foam insulated, then drywall boarded and a ceiling added.
I'm not sure this ^^^ in a beginner project though. What do you think?
I would need to stud 3 brick walls + a free standing stud dividing wall. I would need to stud around 2 1.8m windows.
?
Thanks,
Paul
I'm Paul. 45yo, from Northern Ireland. Software engineer by trade and budding maker and electronics hobbyist.
I bought a house last year. It has a 8 meter x 3 meter garage. Single brick skinned, concrete floor.
I have come to the idea I want to make it into a hobby workshop. My first thought for a good project was putting a 1 meter deep bench down one side. Just a ledger on the wall, ladder 2x4 structure and plywood (or kitchen worktop) top.
This sounds like a beginner project, doesn't it?
But... I kinda realised that if I want to make it a workshop for both summer and winter, I would probably be better off making some attempt to seal off part of the garage. That would probably need done before the bench.... or the bench would need redone.
My vision would be to wall off the first 2 meters or so of garage to leave room for bicycles, garden equipment and maybe a motorbike later. This will remain unsealed as the garage door has lots of gaps. The remaining garage would be stud battened and vapour barrier foam insulated, then drywall boarded and a ceiling added.
I'm not sure this ^^^ in a beginner project though. What do you think?
I would need to stud 3 brick walls + a free standing stud dividing wall. I would need to stud around 2 1.8m windows.
?
Thanks,
Paul


































