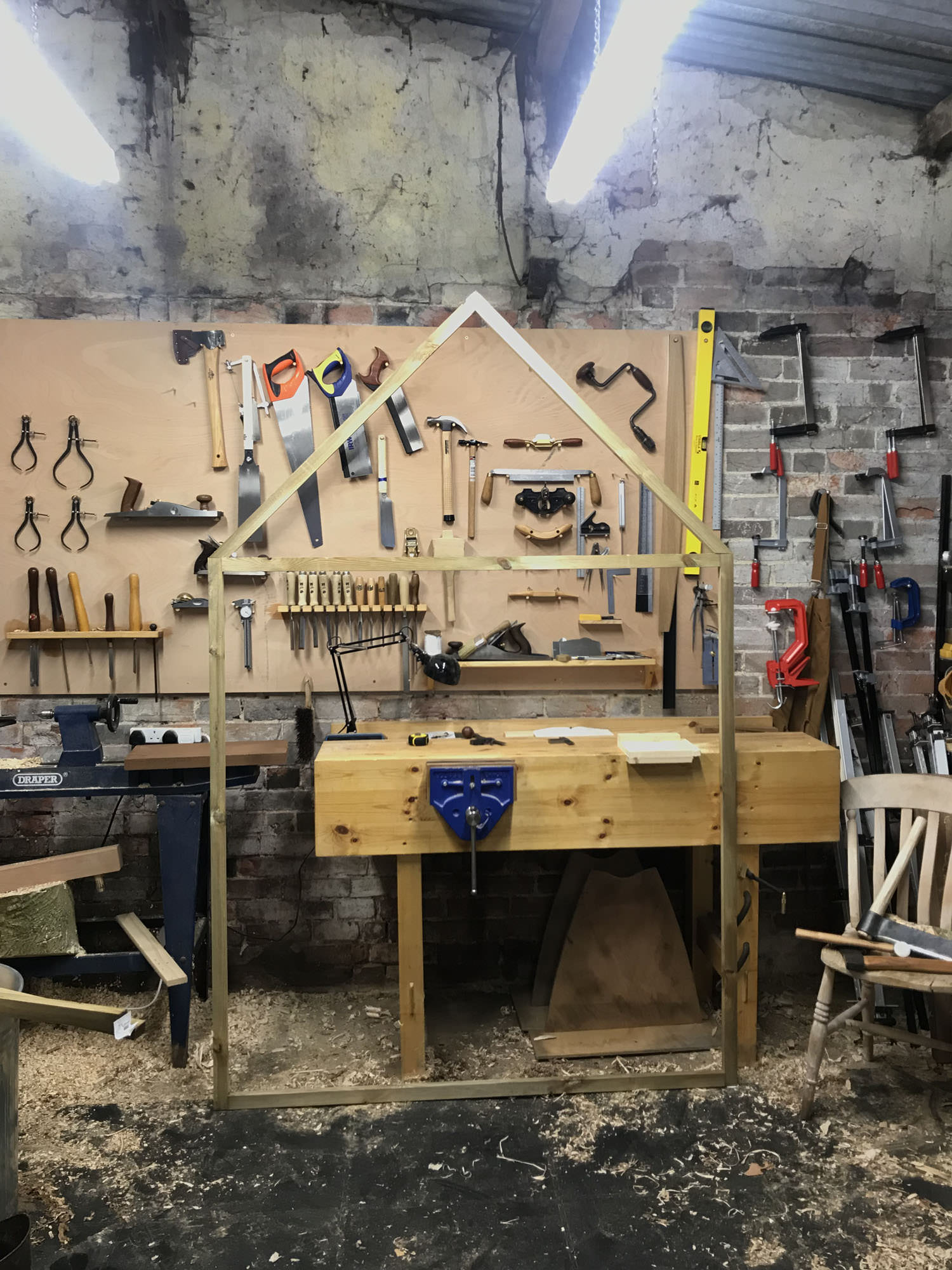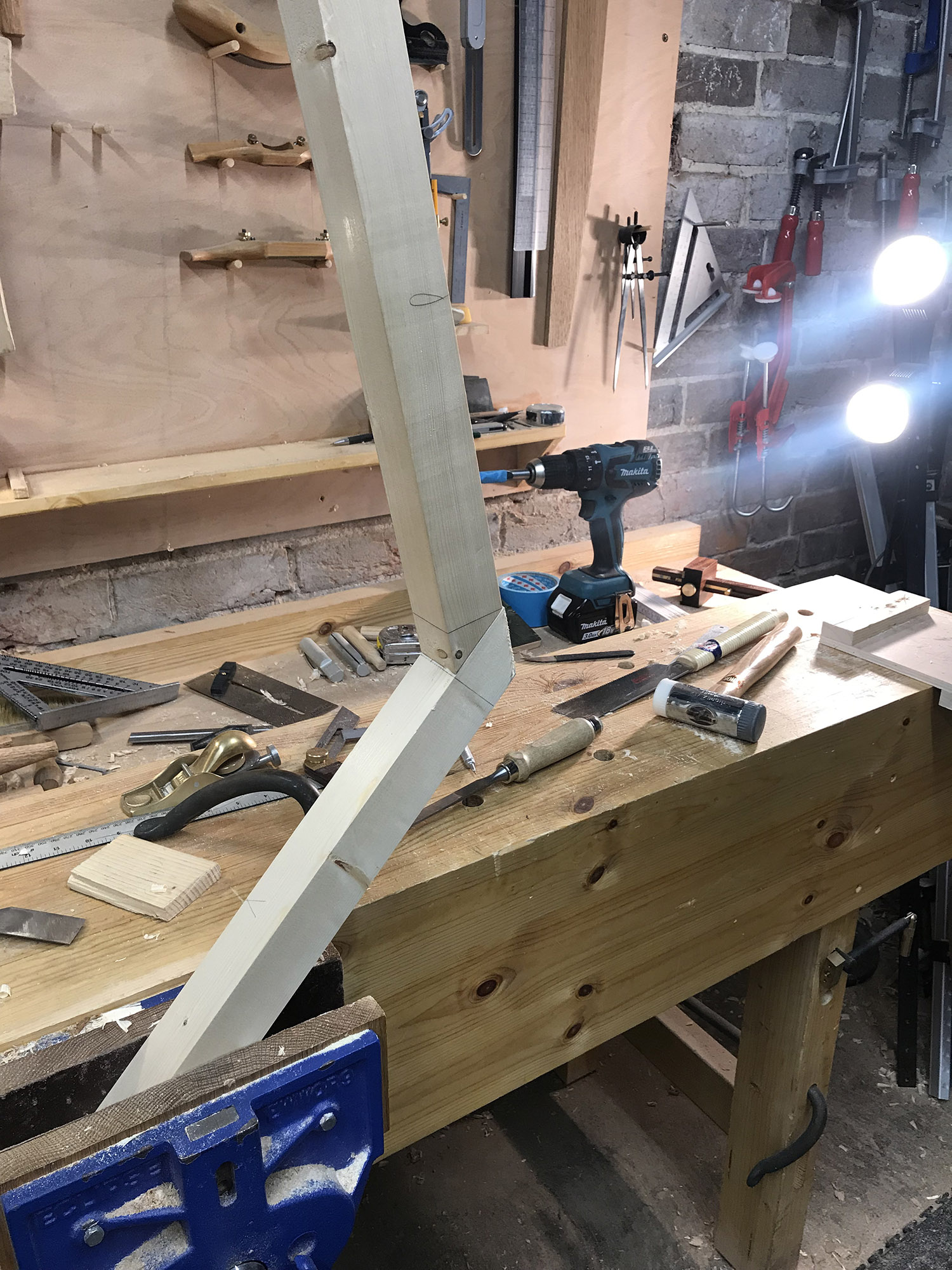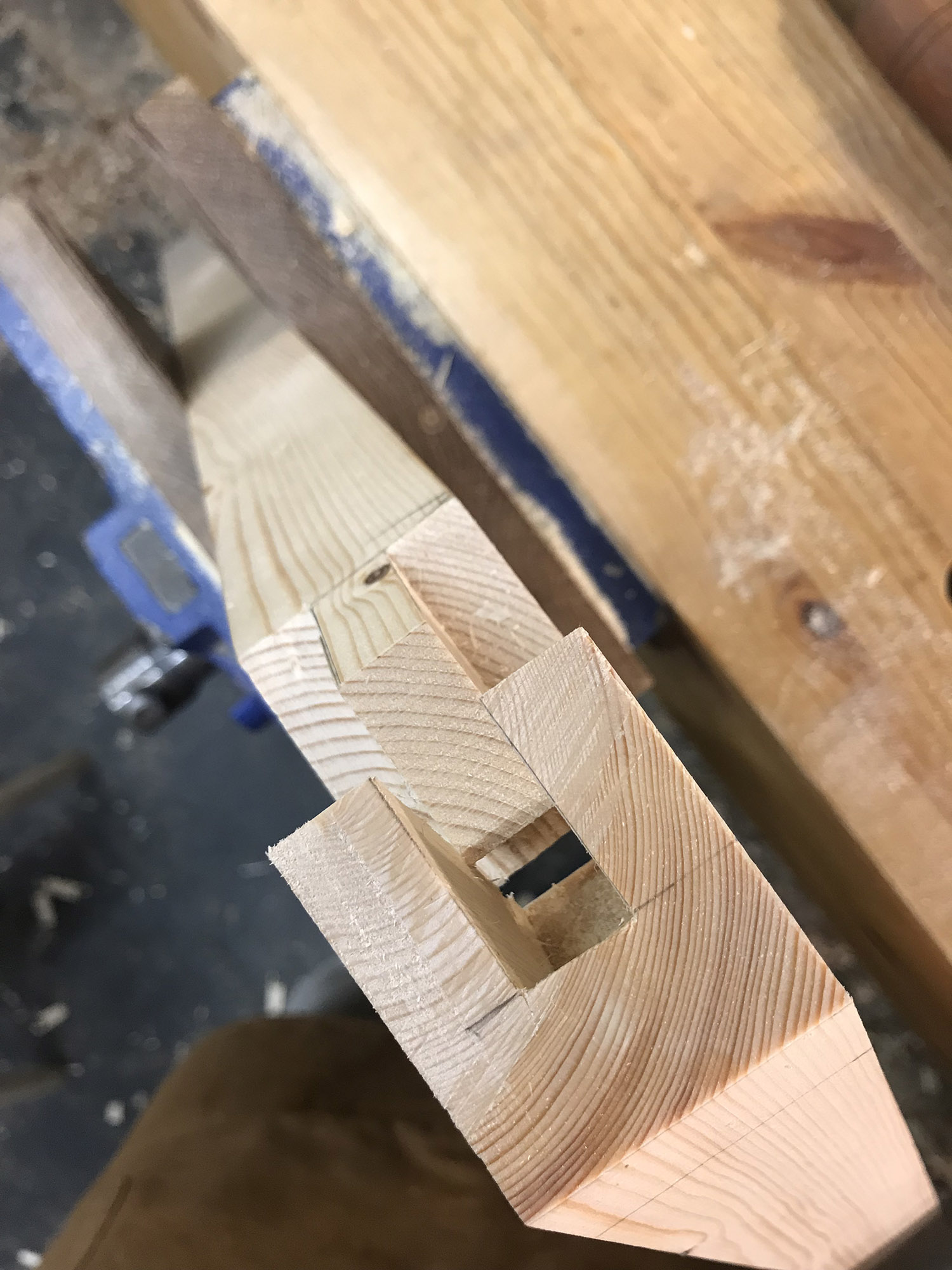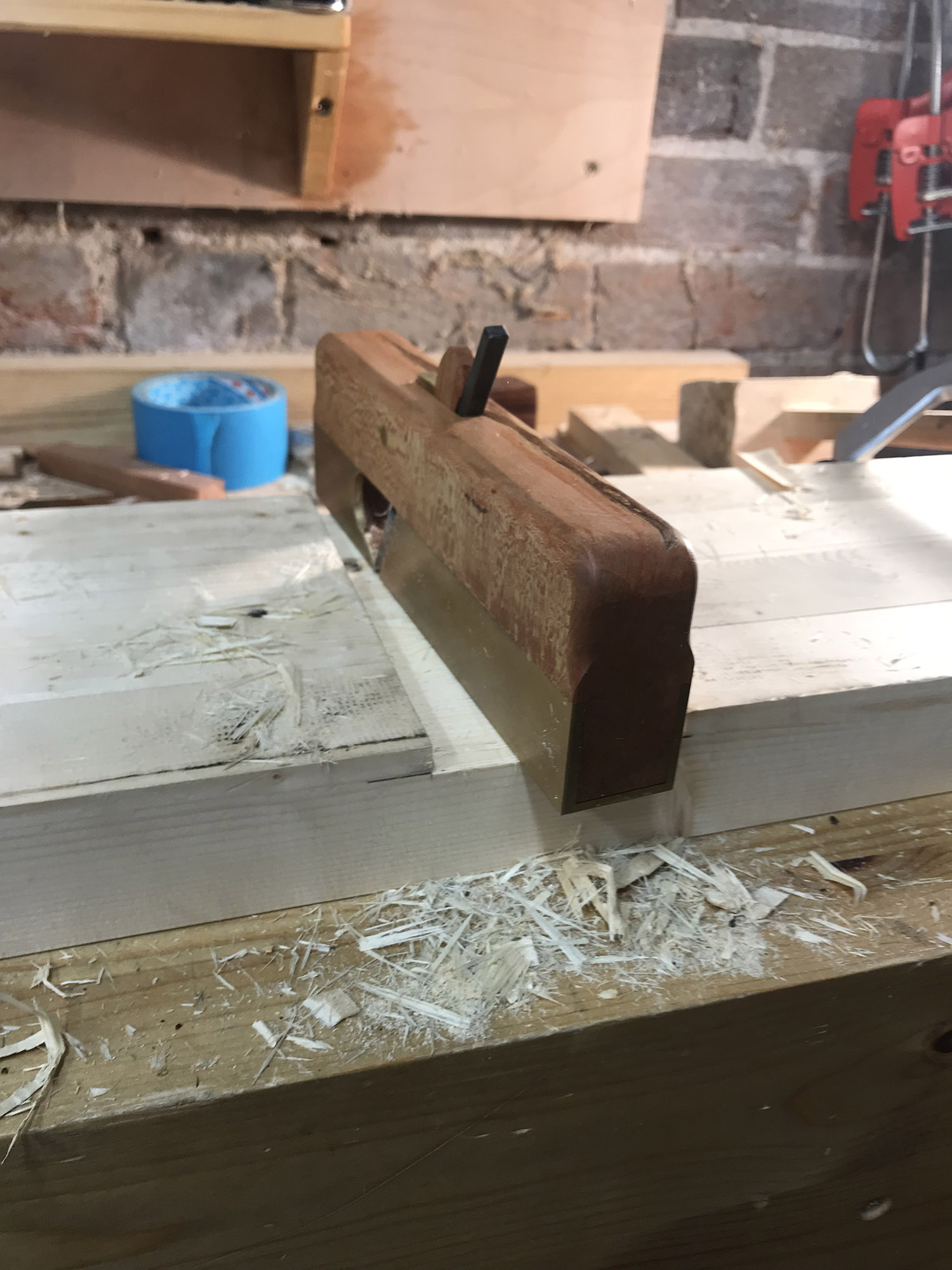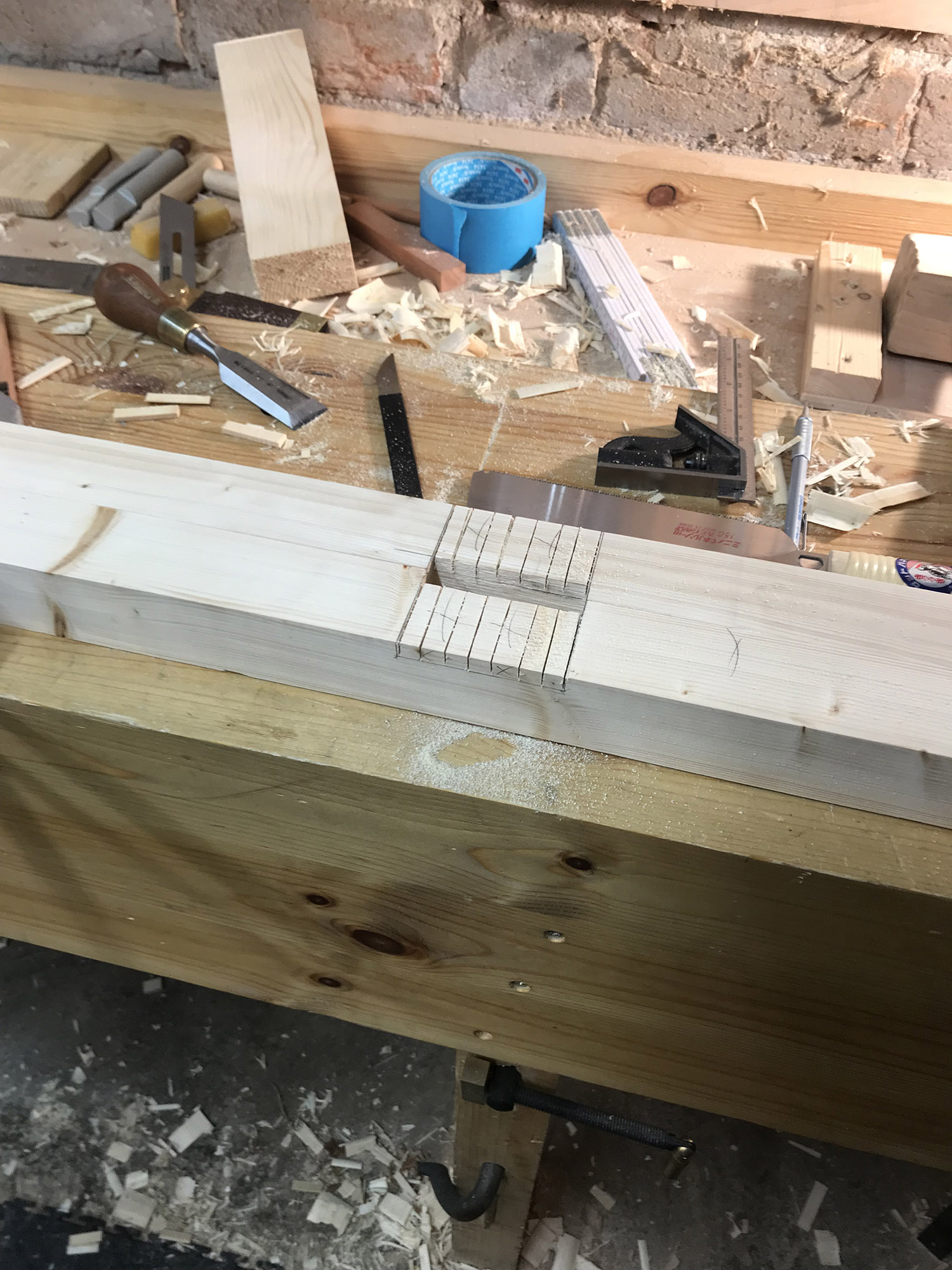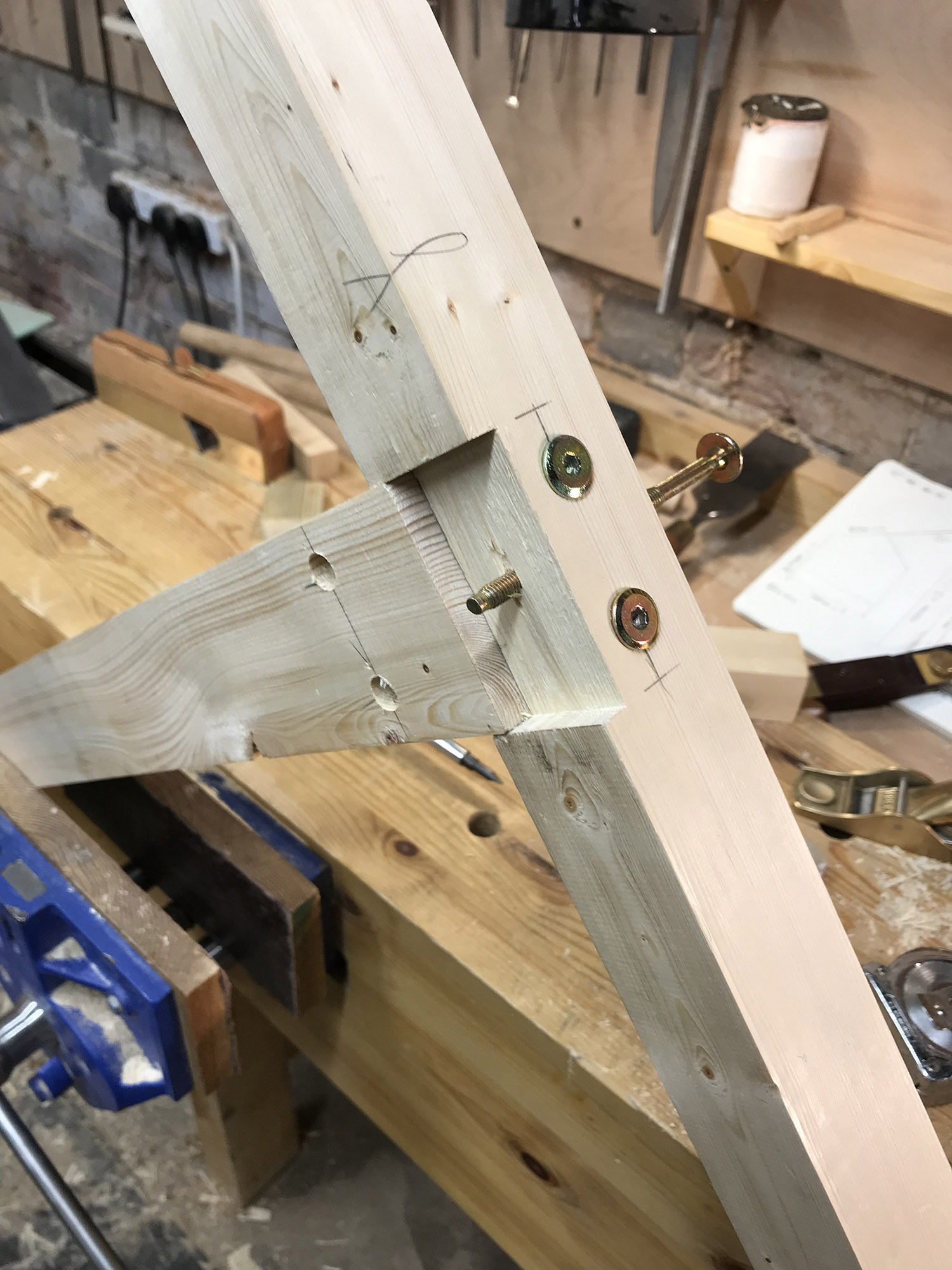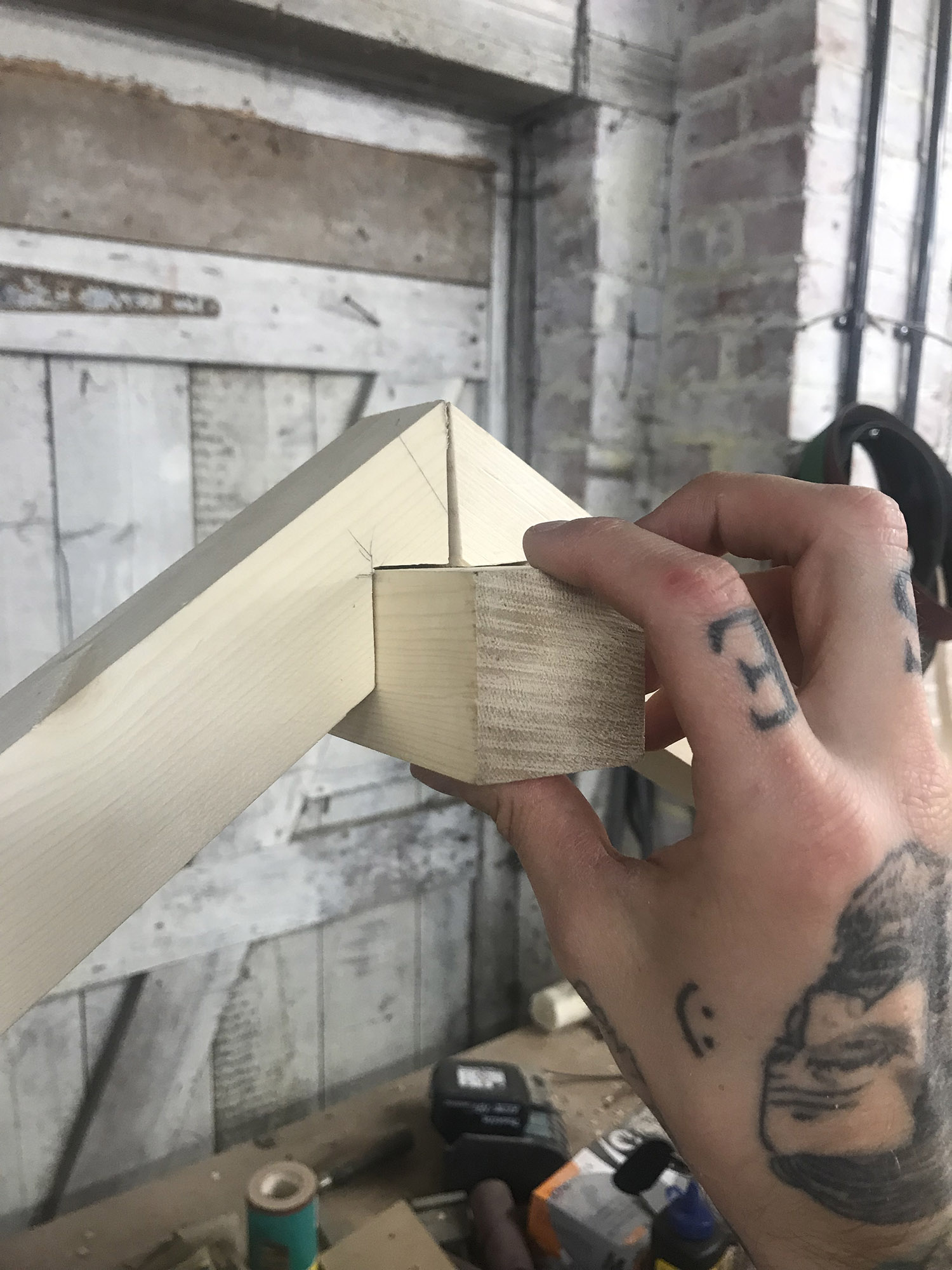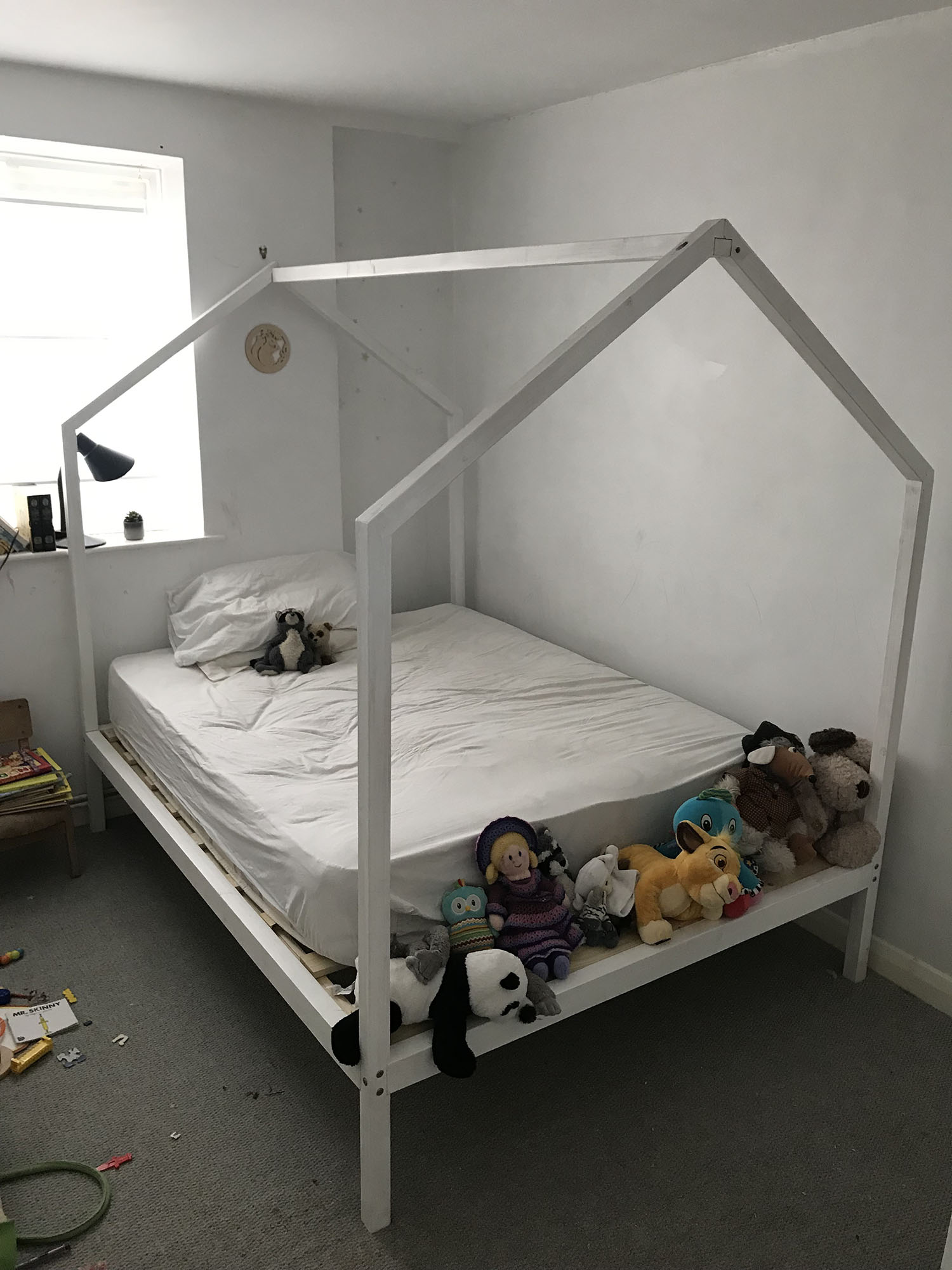El Barto
👍
A project I've been meaning to start for a while is a first bed for my daughter. I happen to have a small double mattress that didn't end up working for a camper van conversion I was doing so I figured why not use that?
After a bit of thinking of the kind of thing I wanted to build, I found this on Instagram:
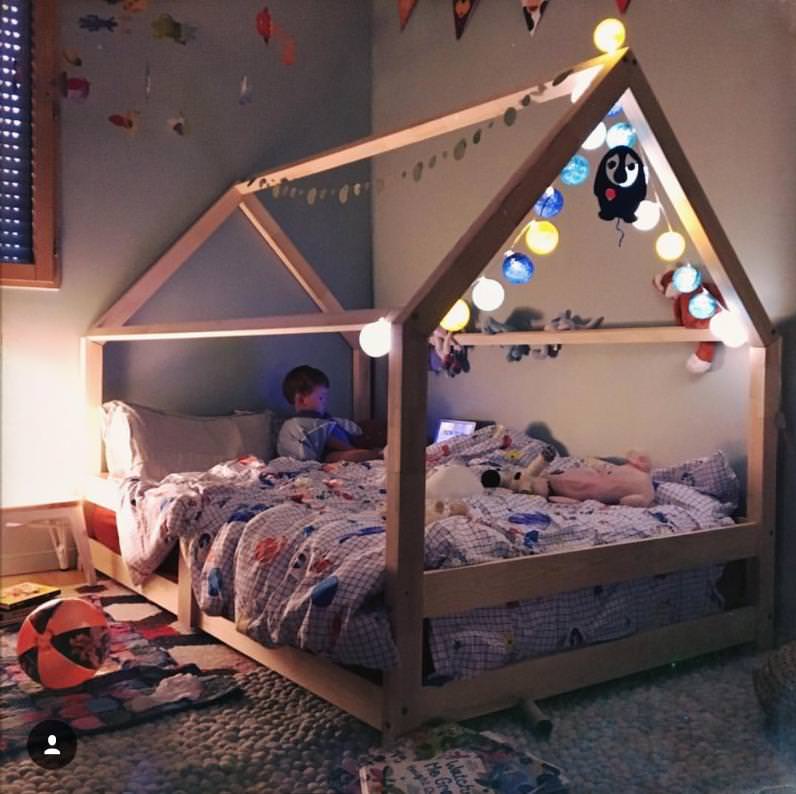
This is what I'm going for. It's like a mini timber frame, simple and not boring. I'm faced with two challenges at the moment:
- I will need to be able to break it down and reassemble for inevitable house moves and such.
- I don't want to use any hardware, just joinery and wedges.
The first hurdle is the rails that will support the mattress. I thought of using a "half through" mortice and tenon (I don't know the proper name of that joint) that will be held in place with wedges that I can knock out for disassembly - see my bad sketch here:
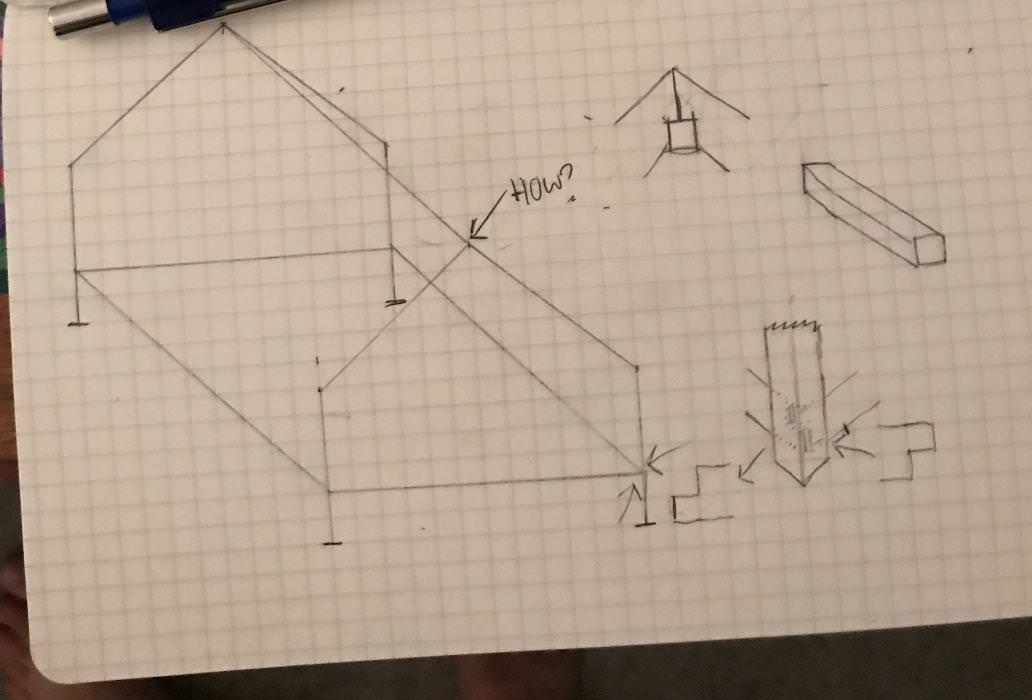
Another thought was either to use a M&T such as the image below, secured using bed bolts, or a shouldered M&T also secured using bed bolts. But like I said, I don't really want to use hardware.
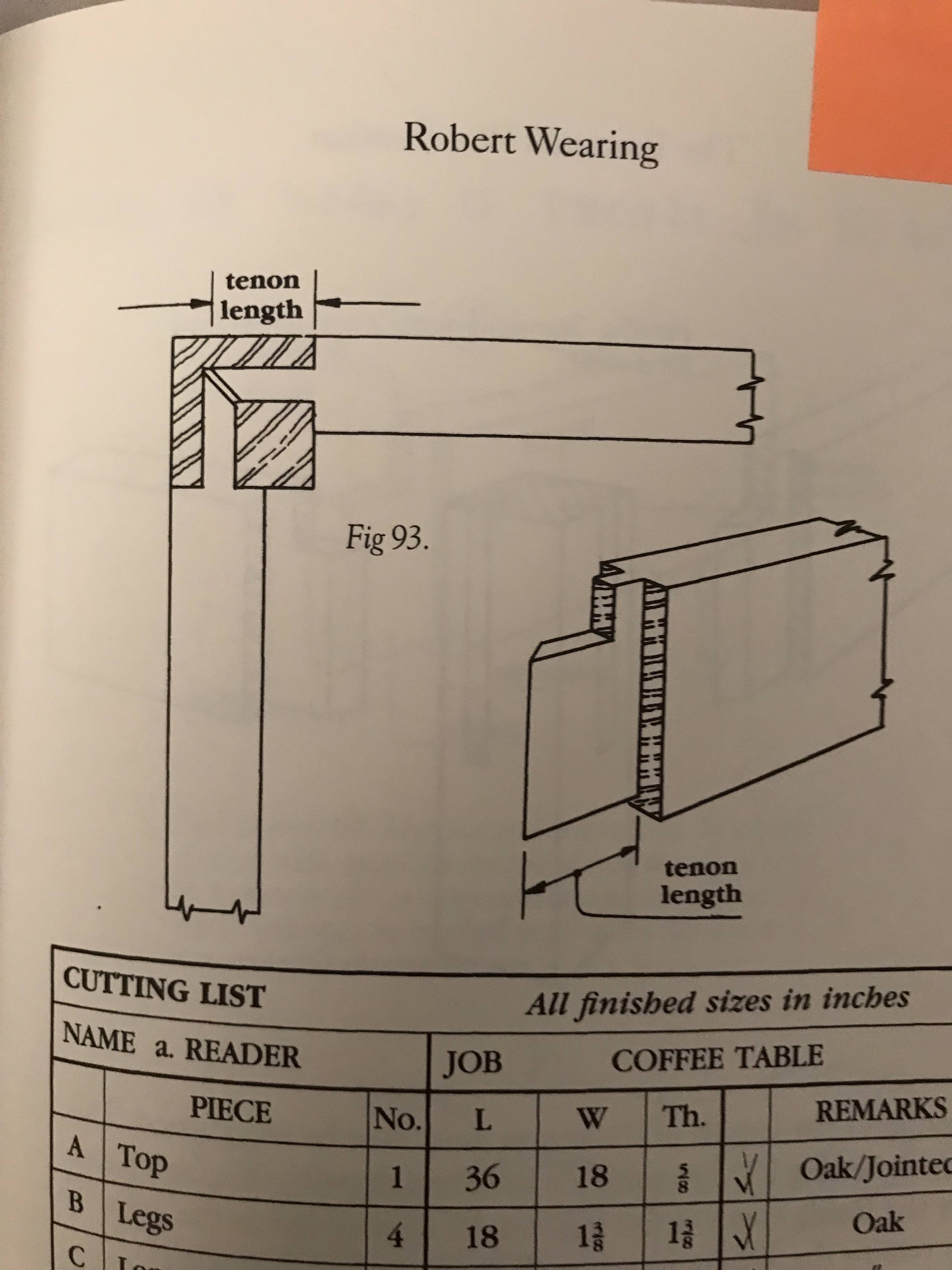
It's pretty interesting figuring out solutions to these problems. I'm hoping to start the build within the next few days.
Next up I'll be thinking of ways to connect the "beam" to the "rafters".
After a bit of thinking of the kind of thing I wanted to build, I found this on Instagram:

This is what I'm going for. It's like a mini timber frame, simple and not boring. I'm faced with two challenges at the moment:
- I will need to be able to break it down and reassemble for inevitable house moves and such.
- I don't want to use any hardware, just joinery and wedges.
The first hurdle is the rails that will support the mattress. I thought of using a "half through" mortice and tenon (I don't know the proper name of that joint) that will be held in place with wedges that I can knock out for disassembly - see my bad sketch here:

Another thought was either to use a M&T such as the image below, secured using bed bolts, or a shouldered M&T also secured using bed bolts. But like I said, I don't really want to use hardware.

It's pretty interesting figuring out solutions to these problems. I'm hoping to start the build within the next few days.
Next up I'll be thinking of ways to connect the "beam" to the "rafters".

































