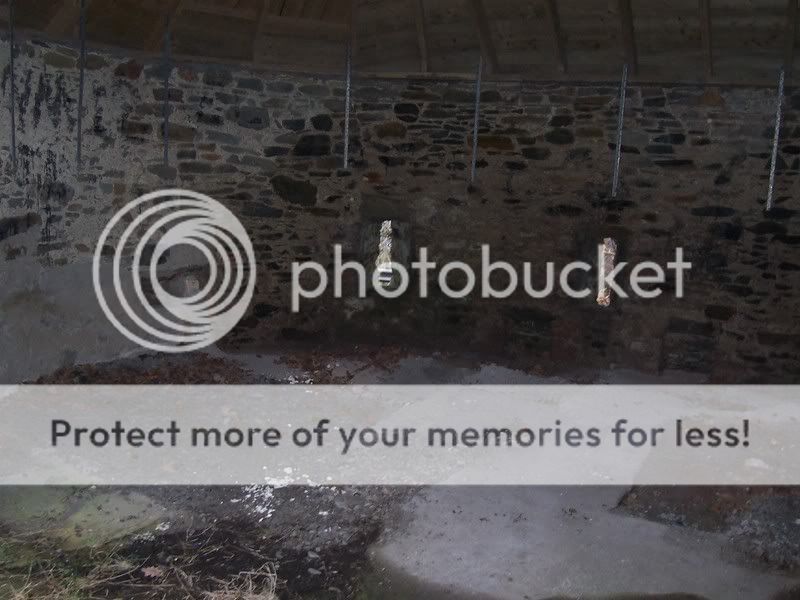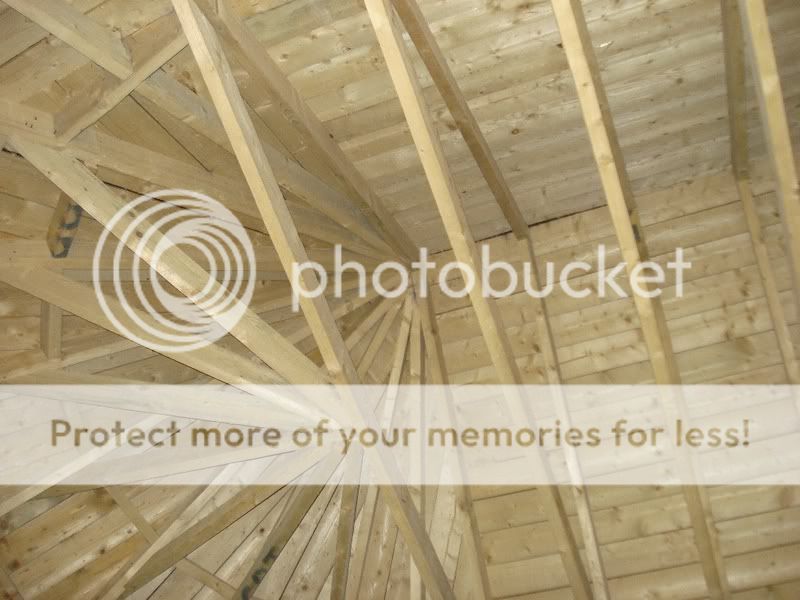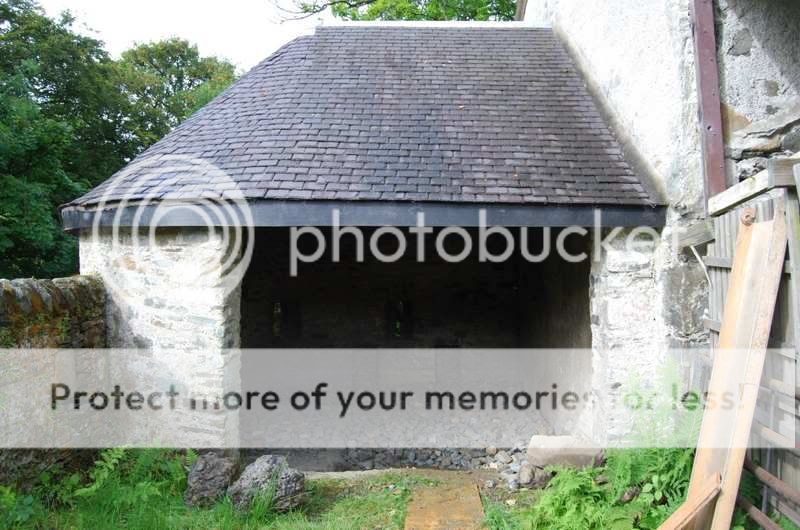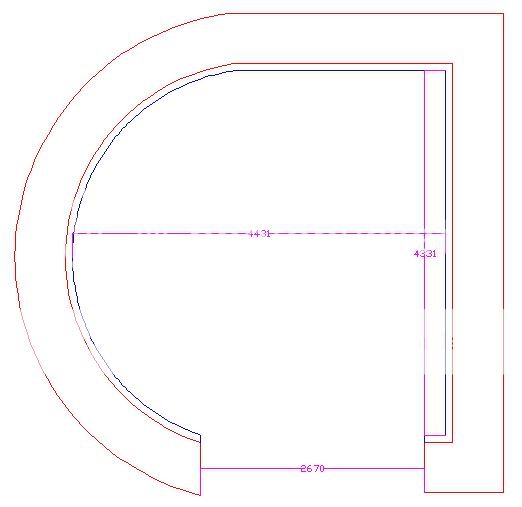Calpol
Established Member
I think the best threads are the workshop ones, so figured I'd stick mine up!
This is it before the I spent the entire Summer sorting the floor (on my own ) Sorry for the extremely bad picture
) Sorry for the extremely bad picture

One of the (free!) roof

And how it looks now

The dude laying the floor said he'd be around today to discuss it, but he also said that a month ago which is why it's no furhter along. Anyway I'm going to frame and plasterboard the walls, paint it, electrics yada yada yada. And make doors...
Any ideas/suggestions welcome
This is it before the I spent the entire Summer sorting the floor (on my own

One of the (free!) roof

And how it looks now

The dude laying the floor said he'd be around today to discuss it, but he also said that a month ago which is why it's no furhter along. Anyway I'm going to frame and plasterboard the walls, paint it, electrics yada yada yada. And make doors...
Any ideas/suggestions welcome

































