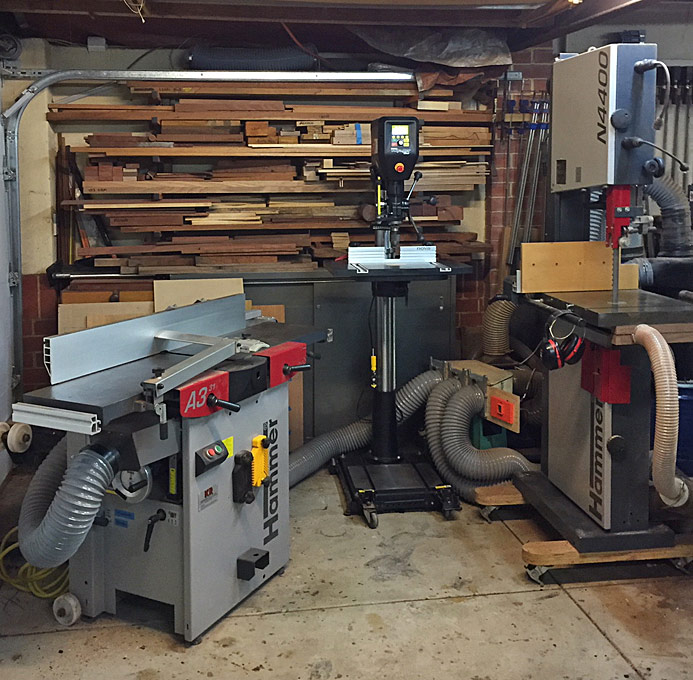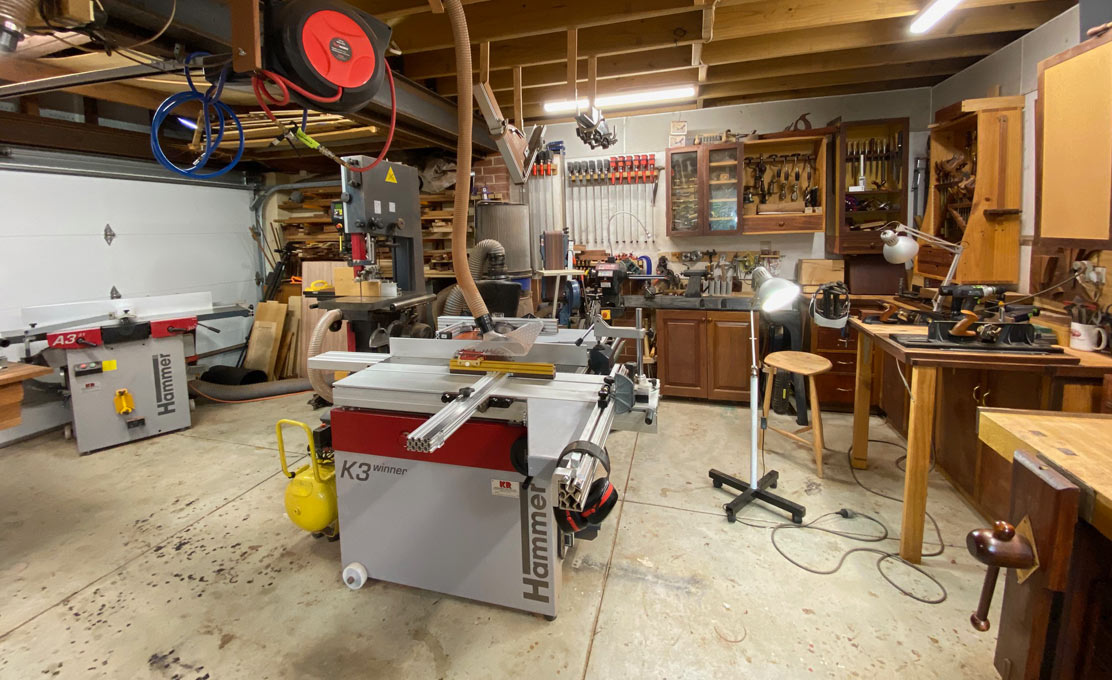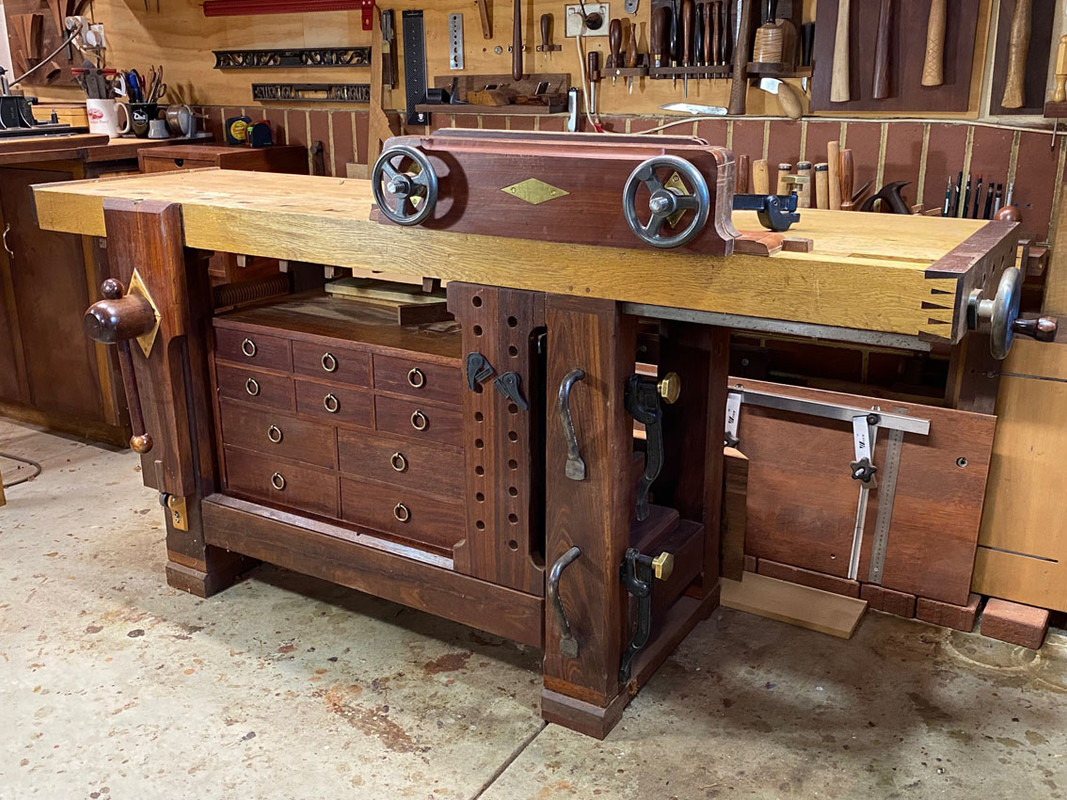Morning,
I'm looking for help in laying out my workshop.
Space available
I have part of my double garage available as a dedicated workshop area. See blank plan below. The clear area is 2800mm wide by 4000mm long but, I need access to a set of shelving down the middle of the garage as shown below.

Current Setup
My current setup includes a workbench along the back wall (2100mm x 660mm) - its on lockable castors so can be moved anywhere. There is also an old metal framed workbench that I'm probably going to ditch. Currently located on the side wall (1500mm x 600mm) - its not on wheels. See layout below.

New items to be included
I am planning on building an MFT (1200mm x 800mm) It will be on lockable castors. I will also be building a mitre saw table (720mm x 600mm). Again on lockable castors. Everything is going to be 900mm high as that's the optimum height for me. I've shown the two new items on the plan below. I will probably be putting cabinets on the wall (back and side) at some point but i've not figured that out yet.

Questions / help
I'm really needing some inspiration as to how to lay this all out. Also, suggestions for other items (tables/benches/etc). Completely open to suggestions - the only thing I'd like to keep is the large bench I currently have (2100mm x 660mm) but this is not critical if there is a better way of doing things.
Any help / ideas would be greatly appreciated. Thanks!
I'm looking for help in laying out my workshop.
Space available
I have part of my double garage available as a dedicated workshop area. See blank plan below. The clear area is 2800mm wide by 4000mm long but, I need access to a set of shelving down the middle of the garage as shown below.

Current Setup
My current setup includes a workbench along the back wall (2100mm x 660mm) - its on lockable castors so can be moved anywhere. There is also an old metal framed workbench that I'm probably going to ditch. Currently located on the side wall (1500mm x 600mm) - its not on wheels. See layout below.

New items to be included
I am planning on building an MFT (1200mm x 800mm) It will be on lockable castors. I will also be building a mitre saw table (720mm x 600mm). Again on lockable castors. Everything is going to be 900mm high as that's the optimum height for me. I've shown the two new items on the plan below. I will probably be putting cabinets on the wall (back and side) at some point but i've not figured that out yet.

Questions / help
I'm really needing some inspiration as to how to lay this all out. Also, suggestions for other items (tables/benches/etc). Completely open to suggestions - the only thing I'd like to keep is the large bench I currently have (2100mm x 660mm) but this is not critical if there is a better way of doing things.
Any help / ideas would be greatly appreciated. Thanks!




































